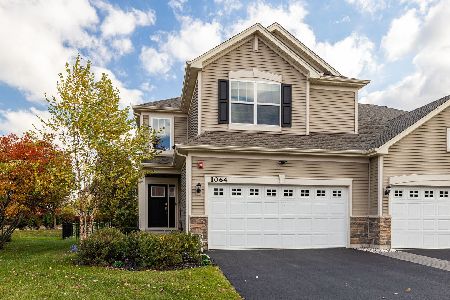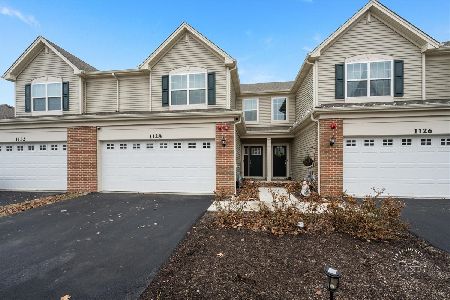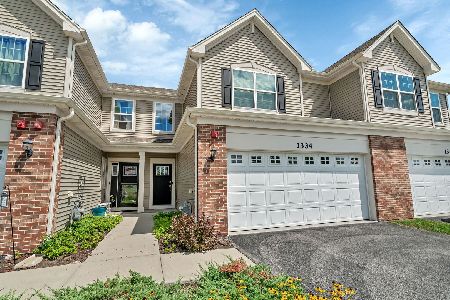1069 Hampton Lane, Yorkville, Illinois 60560
$175,000
|
Sold
|
|
| Status: | Closed |
| Sqft: | 1,800 |
| Cost/Sqft: | $97 |
| Beds: | 3 |
| Baths: | 3 |
| Year Built: | 2005 |
| Property Taxes: | $6,177 |
| Days On Market: | 3791 |
| Lot Size: | 0,00 |
Description
Move in condition, but sold AS-IS. 1/2 Duplex. Ranch style floor plan with finished walk out lower level. Main floor living room with fireplace. Hardwood floors in kitchen and dining area. Sliding door to raised deck. Master Bedroom with large master bath. 2nd bedroom and another full bath on main floor. Walk out lower level features a family room, 3rd bedroom and a 3rd bathroom. Sliding door to a brick patio. All appliances included.
Property Specifics
| Condos/Townhomes | |
| 1 | |
| — | |
| 2005 | |
| Walkout | |
| — | |
| No | |
| — |
| Kendall | |
| Raintree Village | |
| 286 / Quarterly | |
| Clubhouse,Pool,Lawn Care | |
| Public | |
| Public Sewer | |
| 09028128 | |
| 0503375031 |
Property History
| DATE: | EVENT: | PRICE: | SOURCE: |
|---|---|---|---|
| 23 Oct, 2015 | Sold | $175,000 | MRED MLS |
| 14 Sep, 2015 | Under contract | $174,900 | MRED MLS |
| 2 Sep, 2015 | Listed for sale | $174,900 | MRED MLS |
| 22 Aug, 2016 | Sold | $182,000 | MRED MLS |
| 20 Jun, 2016 | Under contract | $186,500 | MRED MLS |
| 17 May, 2016 | Listed for sale | $186,500 | MRED MLS |
Room Specifics
Total Bedrooms: 3
Bedrooms Above Ground: 3
Bedrooms Below Ground: 0
Dimensions: —
Floor Type: Carpet
Dimensions: —
Floor Type: Carpet
Full Bathrooms: 3
Bathroom Amenities: —
Bathroom in Basement: 1
Rooms: Utility Room-Lower Level
Basement Description: Finished
Other Specifics
| 2 | |
| — | |
| — | |
| — | |
| — | |
| 44X135 | |
| — | |
| Full | |
| Hardwood Floors, First Floor Laundry | |
| Range, Dishwasher, Refrigerator | |
| Not in DB | |
| — | |
| — | |
| — | |
| Gas Starter |
Tax History
| Year | Property Taxes |
|---|---|
| 2015 | $6,177 |
| 2016 | $6,924 |
Contact Agent
Nearby Similar Homes
Nearby Sold Comparables
Contact Agent
Listing Provided By
All Service Real Estate, Inc.







