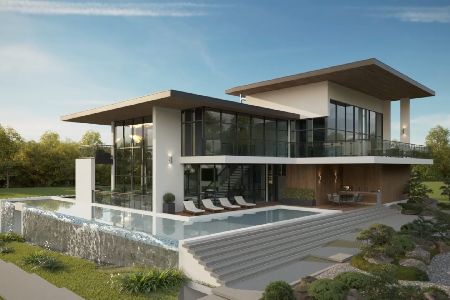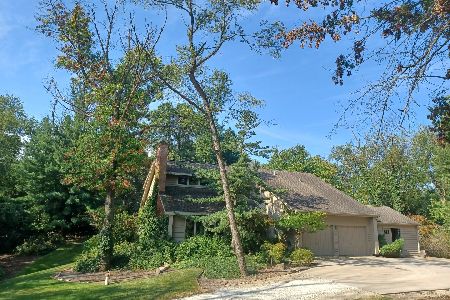10612 Country Club Road, Bull Valley, Illinois 60098
$575,000
|
Sold
|
|
| Status: | Closed |
| Sqft: | 2,888 |
| Cost/Sqft: | $208 |
| Beds: | 4 |
| Baths: | 4 |
| Year Built: | 1860 |
| Property Taxes: | $9,992 |
| Days On Market: | 2768 |
| Lot Size: | 2,89 |
Description
Always admired but seldom available! "The Dockery" is a most charming home in a magical setting. Whether you are looking for a weekend retreat or a permanent residence, you will love this chic, cozy cottage with spaces for everyone. Designed to be an entertainer's dream, the outdoor space includes a full kitchen with a pizza oven, patios, luxurious in-ground pool, pergola, 2 stall barn, fenced paddock, walking or riding trails and a pond. The house is completely captivating and fully updated. It includes five fireplaces, hardwood floors, first floor master, huge screened porch and plenty of storage space. A massive garage offers potential related living above it or a suite for overnight guests. This space includes a living room, dining room, bedroom, bath and kitchenette. Every detail has been thought of, it has been meticulously maintained and it is ready for new owners to move right in. Come see it and fall in love with this fantasy-land.
Property Specifics
| Single Family | |
| — | |
| Cottage | |
| 1860 | |
| Full | |
| CHIC CASUAL | |
| No | |
| 2.89 |
| Mc Henry | |
| — | |
| 0 / Not Applicable | |
| None | |
| Private Well | |
| Septic-Private | |
| 09931915 | |
| 1310126002 |
Property History
| DATE: | EVENT: | PRICE: | SOURCE: |
|---|---|---|---|
| 5 Oct, 2018 | Sold | $575,000 | MRED MLS |
| 1 Aug, 2018 | Under contract | $600,000 | MRED MLS |
| 28 Apr, 2018 | Listed for sale | $600,000 | MRED MLS |
Room Specifics
Total Bedrooms: 4
Bedrooms Above Ground: 4
Bedrooms Below Ground: 0
Dimensions: —
Floor Type: Hardwood
Dimensions: —
Floor Type: Hardwood
Dimensions: —
Floor Type: Hardwood
Full Bathrooms: 4
Bathroom Amenities: —
Bathroom in Basement: 0
Rooms: Screened Porch
Basement Description: Unfinished
Other Specifics
| 4 | |
| Concrete Perimeter | |
| Asphalt | |
| Patio, Porch Screened, In Ground Pool | |
| Horses Allowed,Landscaped,Paddock,Pond(s),Wooded | |
| 299X287X399X497X160 | |
| — | |
| Full | |
| Vaulted/Cathedral Ceilings, Skylight(s), Hardwood Floors, First Floor Bedroom, In-Law Arrangement, First Floor Full Bath | |
| Range, Microwave, Dishwasher, Refrigerator, Washer, Dryer, Disposal | |
| Not in DB | |
| Horse-Riding Trails, Street Paved | |
| — | |
| — | |
| Wood Burning |
Tax History
| Year | Property Taxes |
|---|---|
| 2018 | $9,992 |
Contact Agent
Nearby Similar Homes
Nearby Sold Comparables
Contact Agent
Listing Provided By
@properties








