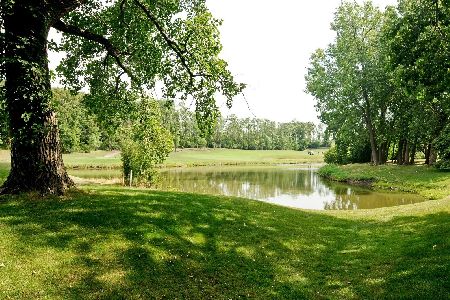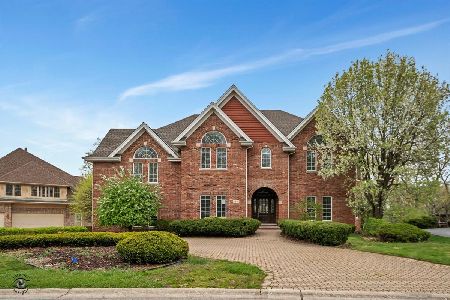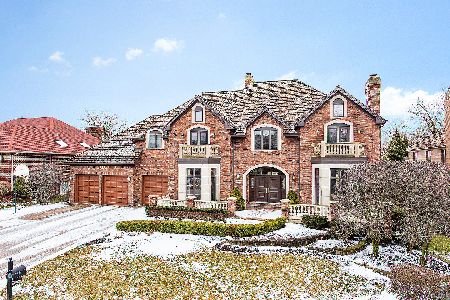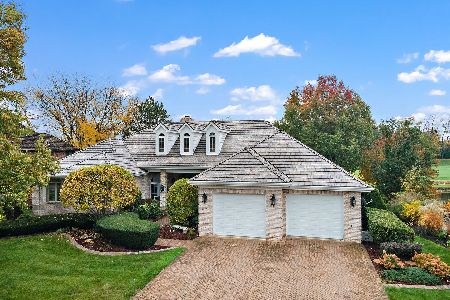10627 Misty Hill Road, Orland Park, Illinois 60462
$520,000
|
Sold
|
|
| Status: | Closed |
| Sqft: | 6,204 |
| Cost/Sqft: | $85 |
| Beds: | 4 |
| Baths: | 5 |
| Year Built: | 1989 |
| Property Taxes: | $0 |
| Days On Market: | 1991 |
| Lot Size: | 0,31 |
Description
Beautiful 5 bedroom/4.5 bathroom Georgian located in gated community on the 18th tee of Prestigious Crystal Tree Golf Course. Grand 2 story entry open to dining room and french doors open to library (can be used as additional bedroom if desired). Enjoy the natural light beaming through the beautiful windows in the living room that overlooks the golf course, bridge, and pond. Warm up next to the double sided fireplace in the living room with both formal and informal sides. Kitchen is open to Solarium with the same great views. Upstairs landing is open to a large flex room that is perfect for an office, playroom, or additional family room. Grand Main Bedroom with en suite and 3 spacious bedrooms with bathrooms. All bedrooms have extremely spacious walk in closets that will WOW you. Full finished basement with beautiful fireplace constructed with Chicago brick and wet bar. Basement has been renovated and floors left for your preference on finishing touch. The basement has the perfect layout for related living. Paver brick driveway with tandem 4 car garage .Optional yearly fee for clubhouse with pool and golf course.
Property Specifics
| Single Family | |
| — | |
| Georgian | |
| 1989 | |
| Full | |
| CUSTOM | |
| No | |
| 0.31 |
| Cook | |
| Crystal Tree | |
| 175 / Monthly | |
| Security,Other | |
| Lake Michigan | |
| Public Sewer | |
| 10814228 | |
| 27084020300000 |
Nearby Schools
| NAME: | DISTRICT: | DISTANCE: | |
|---|---|---|---|
|
High School
Carl Sandburg High School |
230 | Not in DB | |
Property History
| DATE: | EVENT: | PRICE: | SOURCE: |
|---|---|---|---|
| 30 Sep, 2020 | Sold | $520,000 | MRED MLS |
| 24 Aug, 2020 | Under contract | $525,000 | MRED MLS |
| 11 Aug, 2020 | Listed for sale | $525,000 | MRED MLS |
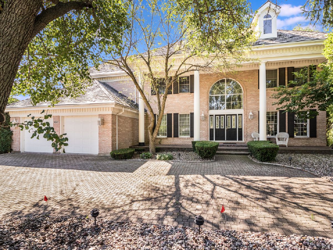
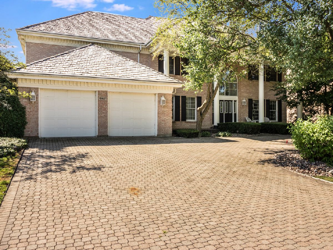
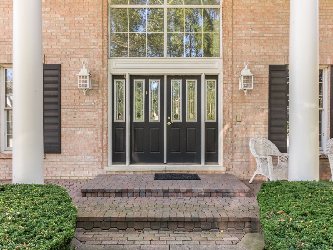
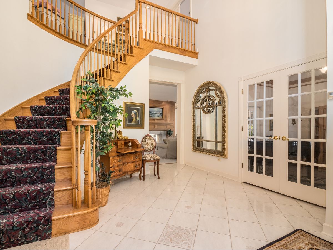
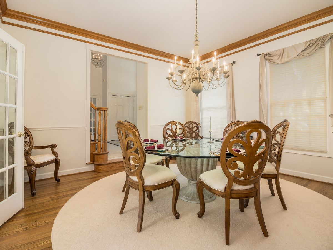
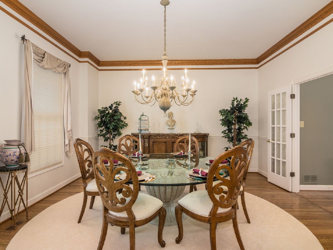
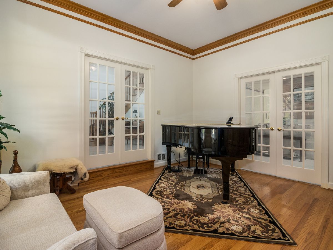
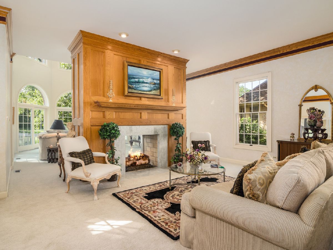
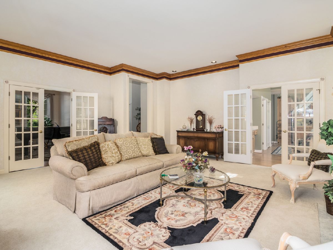
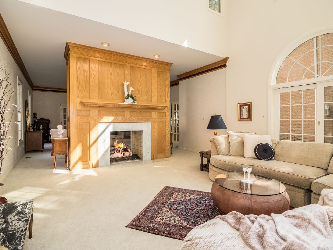
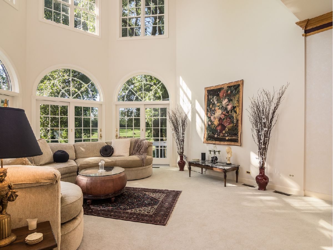
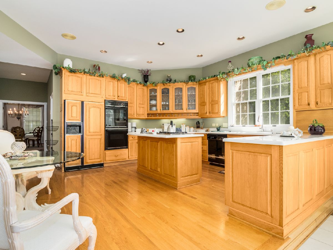
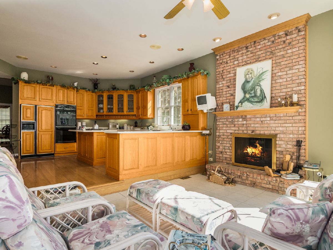
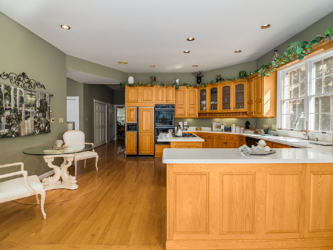
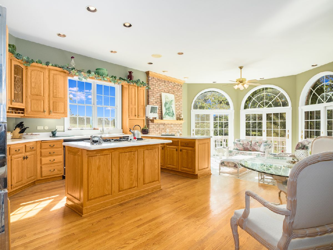
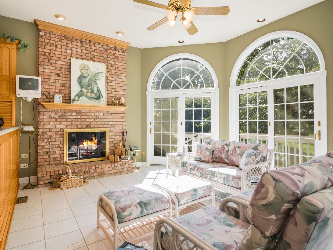
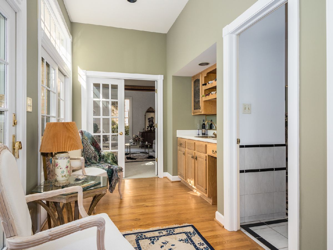
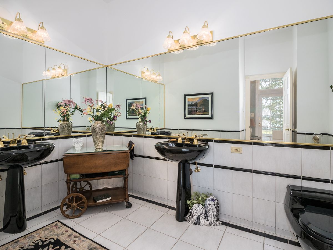
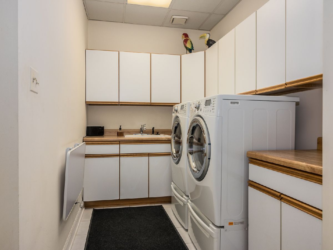
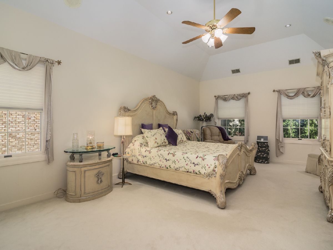
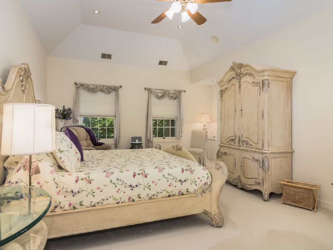
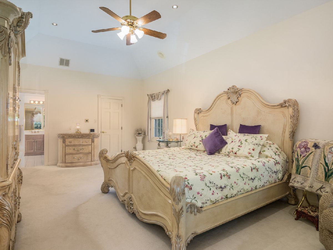
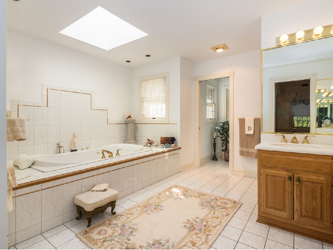
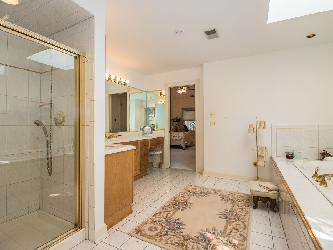
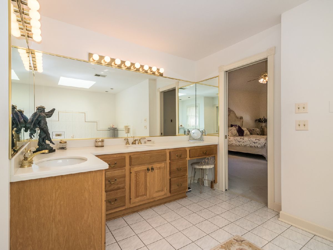
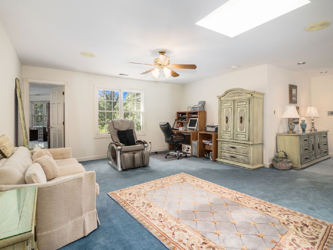
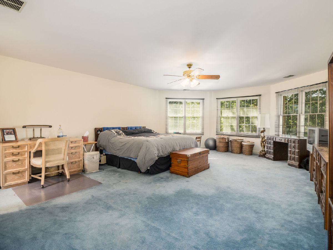
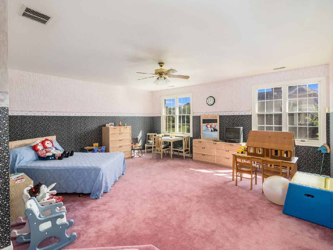
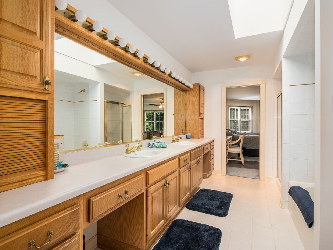
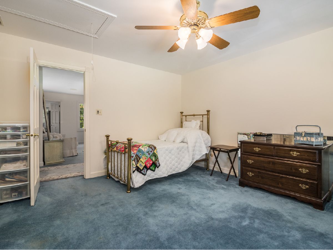
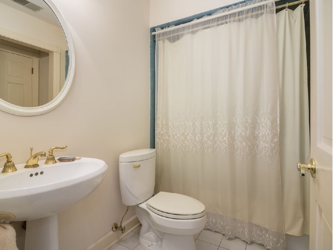
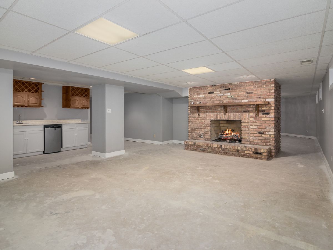
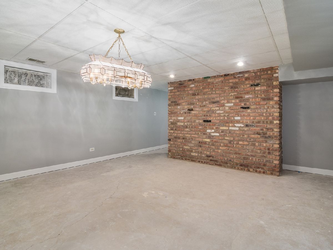
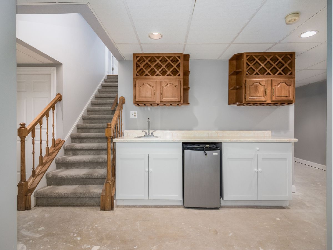
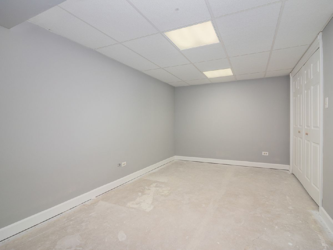
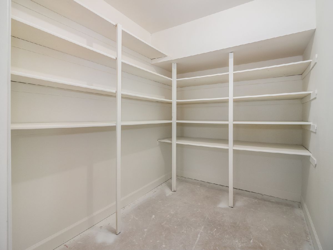
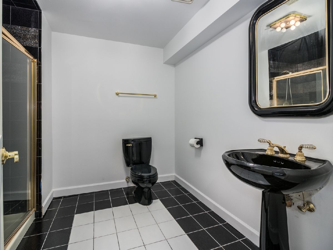
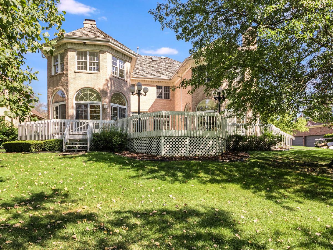
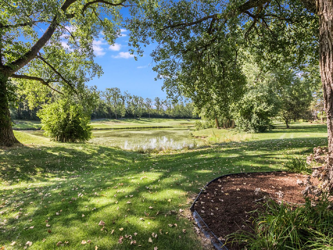
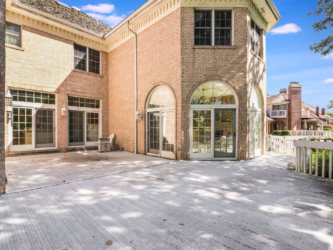
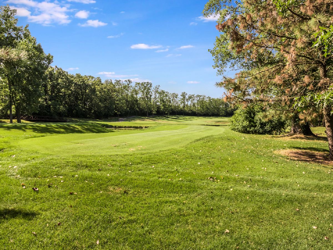
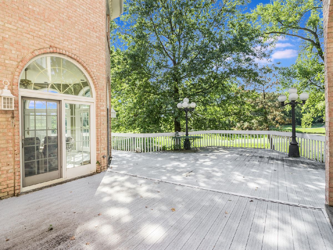
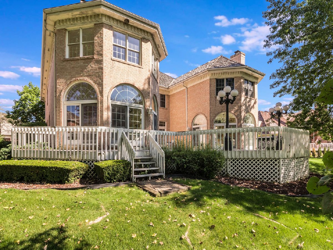
Room Specifics
Total Bedrooms: 5
Bedrooms Above Ground: 4
Bedrooms Below Ground: 1
Dimensions: —
Floor Type: Carpet
Dimensions: —
Floor Type: Carpet
Dimensions: —
Floor Type: Carpet
Dimensions: —
Floor Type: —
Full Bathrooms: 5
Bathroom Amenities: Whirlpool,Separate Shower
Bathroom in Basement: 1
Rooms: Bedroom 5,Den,Foyer,Office
Basement Description: Finished
Other Specifics
| 4 | |
| Concrete Perimeter | |
| Brick | |
| — | |
| Golf Course Lot,Landscaped,Pond(s),Water View | |
| 100X135 | |
| Unfinished | |
| Full | |
| Vaulted/Cathedral Ceilings, Bar-Wet, Hardwood Floors, First Floor Laundry | |
| Double Oven, Dishwasher, Refrigerator | |
| Not in DB | |
| Lake, Curbs, Gated, Street Lights, Street Paved | |
| — | |
| — | |
| Double Sided, Gas Log, Gas Starter, Includes Accessories |
Tax History
| Year | Property Taxes |
|---|
Contact Agent
Nearby Similar Homes
Nearby Sold Comparables
Contact Agent
Listing Provided By
Keller Williams Preferred Rlty



