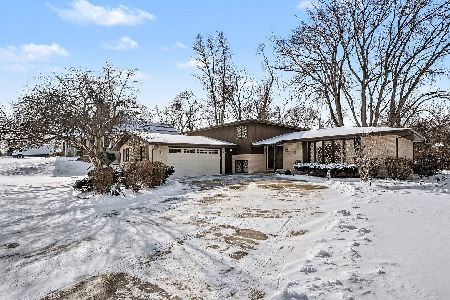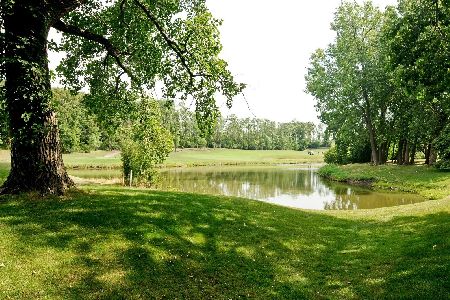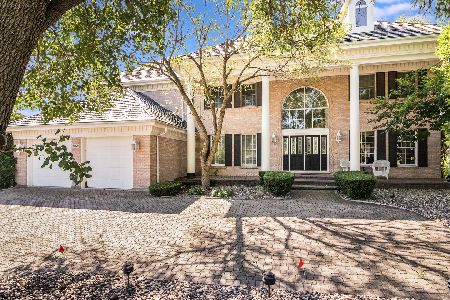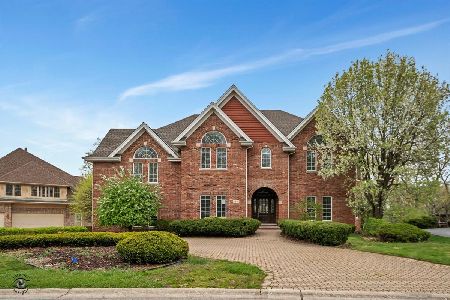10603 Misty Hill Road, Orland Park, Illinois 60462
$814,900
|
Sold
|
|
| Status: | Closed |
| Sqft: | 7,790 |
| Cost/Sqft: | $105 |
| Beds: | 4 |
| Baths: | 5 |
| Year Built: | 1992 |
| Property Taxes: | $21,022 |
| Days On Market: | 1754 |
| Lot Size: | 0,31 |
Description
Sophistication and elegance meets thoughtful design for practical living with today's needs in mind. Enjoy living in one of the most prestigious gated communities in Orland Park. The masterfully-appointed, kitchen with all stainless steel appliances, plenty of custom cabinetry, granite countertops with accenting backsplash opens up to the dining room and family room for ease of entertainment and everyday family living. The family room with its soaring ceiling, beautiful 3-story brick fireplace opens up to outdoor space on the expansive veranda, with plenty of light pouring in the floor to ceiling windows and glass doors. Step into the bright, quiet private office that shuts off from the rest of the home with gorgeous french doors. Affording you the perfect, professional-looking backdrop for your work from home area with its beautiful, coffered ceilings and custom built-in wood shelving. An fun added bonus includes a gorgeous, wooden spiral staircase that gives access to all levels of the home. Up the floating staircase, enjoy the quiet master retreat including a private balcony and full luxurious bathroom with all amenities. Three generously sized bedrooms are also located on the second level, one with its own private bathroom and balcony and the other two having a jack and jill bathroom. The incredible walk-out finished basement features a large great room with a cozy double sided fireplace, rec room perfect for entertainment, and a screened-in three season room overlooking the expansive backyard and views of the 17th hole on the golf course. You can park your golf cart right into the backyard making an easy way to travel around the community. The home has an abundance of storage on all three levels. This perfect location is convenient to highly desirable schools, shopping, parks, and Metra station right down the street! This home cannot be duplicated at this price, and not one detail has been missed in construction and features!
Property Specifics
| Single Family | |
| — | |
| Traditional | |
| 1992 | |
| Full,Walkout | |
| — | |
| No | |
| 0.31 |
| Cook | |
| Crystal Tree | |
| 177 / Monthly | |
| Insurance,Security | |
| Lake Michigan,Public | |
| Public Sewer | |
| 11042737 | |
| 27084020280000 |
Nearby Schools
| NAME: | DISTRICT: | DISTANCE: | |
|---|---|---|---|
|
High School
Carl Sandburg High School |
230 | Not in DB | |
Property History
| DATE: | EVENT: | PRICE: | SOURCE: |
|---|---|---|---|
| 28 Oct, 2015 | Sold | $825,000 | MRED MLS |
| 22 Sep, 2015 | Under contract | $869,000 | MRED MLS |
| 1 Aug, 2015 | Listed for sale | $869,000 | MRED MLS |
| 28 May, 2021 | Sold | $814,900 | MRED MLS |
| 23 Apr, 2021 | Under contract | $814,900 | MRED MLS |
| 5 Apr, 2021 | Listed for sale | $814,900 | MRED MLS |
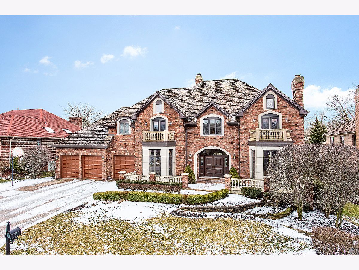
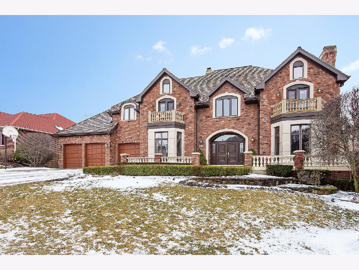
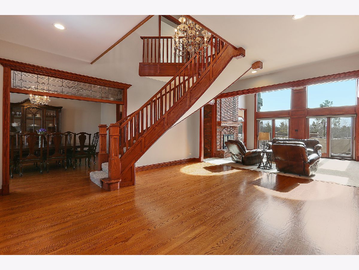
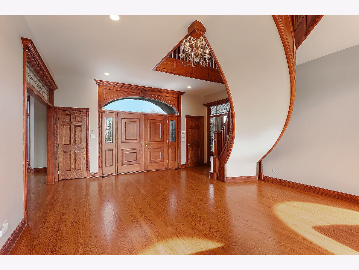
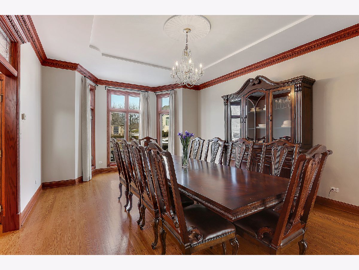
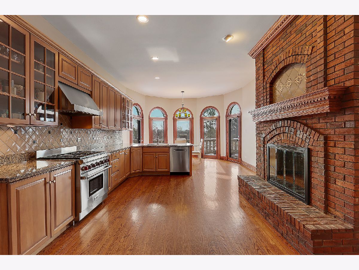
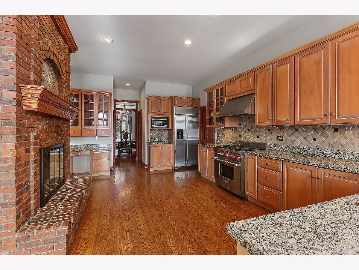
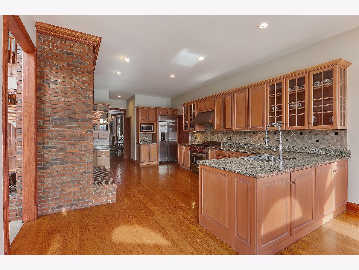
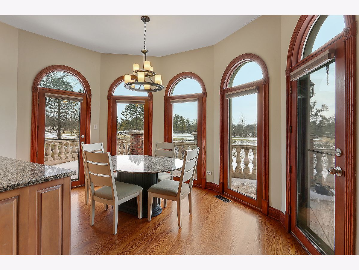
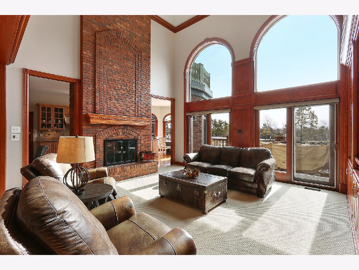
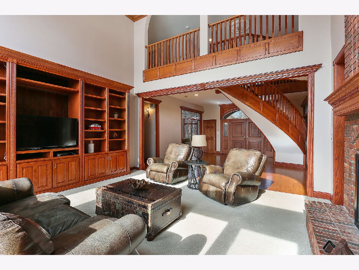
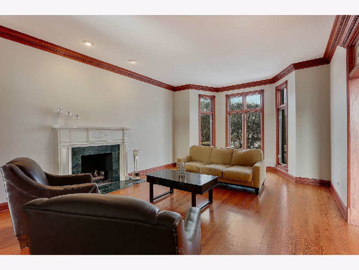
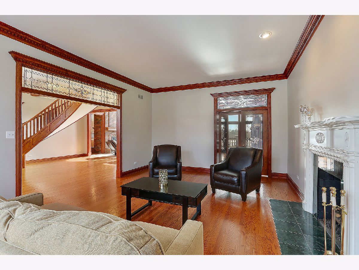
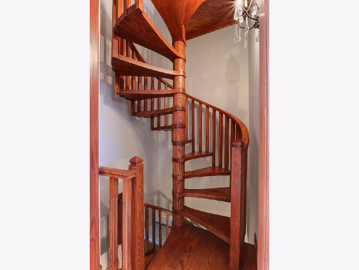
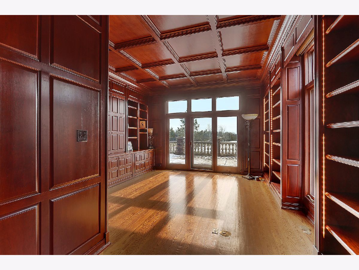
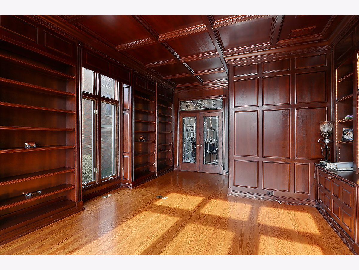
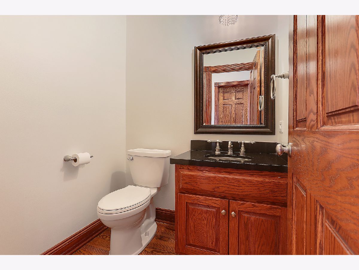
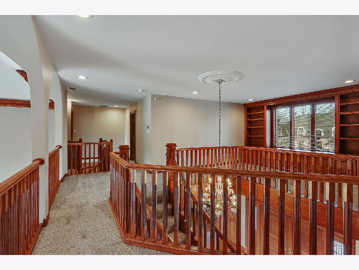
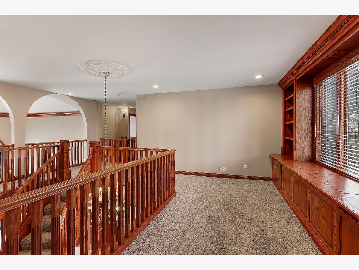
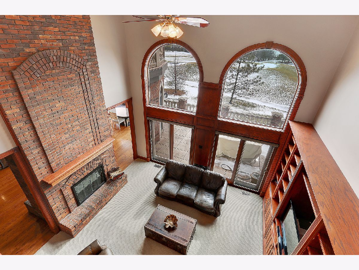
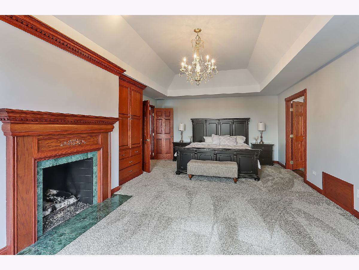
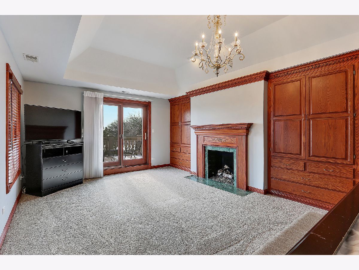
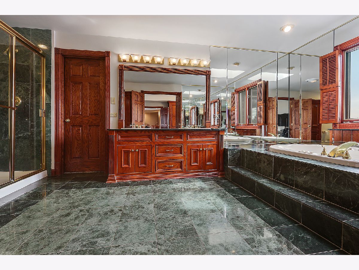
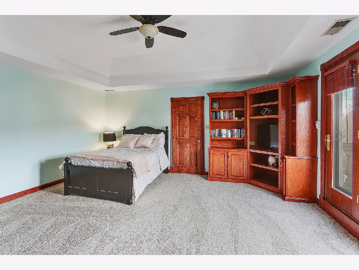
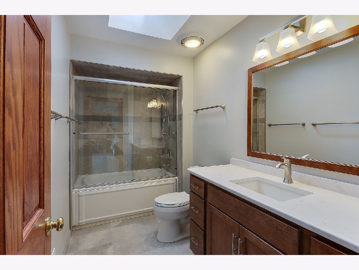
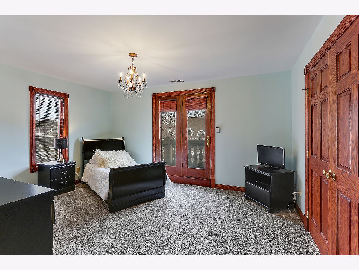
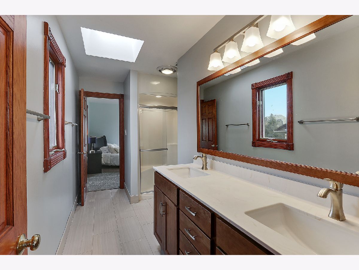
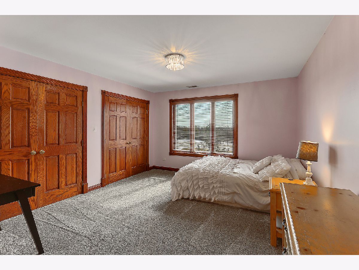
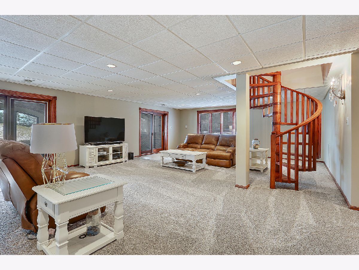
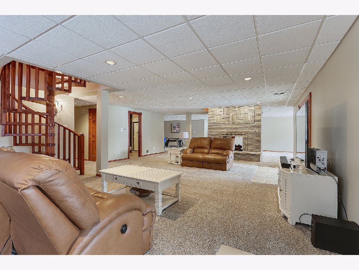
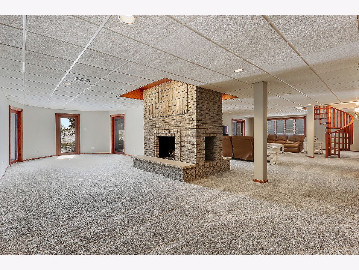
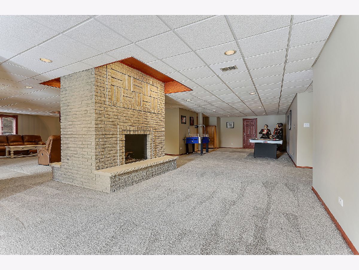
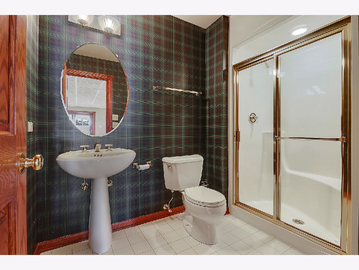
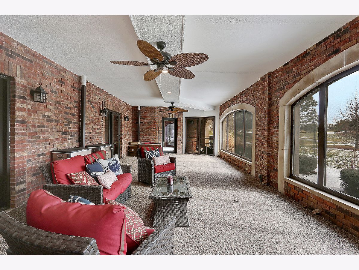
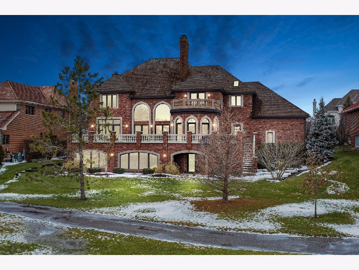
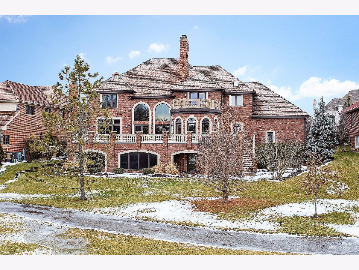
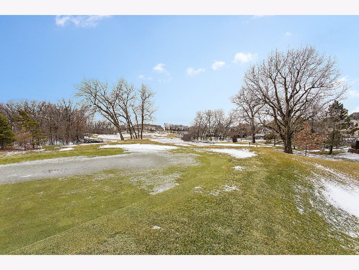
Room Specifics
Total Bedrooms: 4
Bedrooms Above Ground: 4
Bedrooms Below Ground: 0
Dimensions: —
Floor Type: Carpet
Dimensions: —
Floor Type: Carpet
Dimensions: —
Floor Type: Carpet
Full Bathrooms: 5
Bathroom Amenities: Whirlpool,Separate Shower,Double Sink
Bathroom in Basement: 1
Rooms: Office,Great Room,Terrace,Recreation Room,Foyer,Balcony/Porch/Lanai,Sun Room
Basement Description: Finished,Rec/Family Area
Other Specifics
| 3 | |
| Concrete Perimeter | |
| Brick | |
| Balcony, Deck, Roof Deck, Screened Patio, Storms/Screens | |
| Golf Course Lot,Landscaped,Wooded,Mature Trees | |
| 97X133.3X95.4X134.3 | |
| — | |
| Full | |
| Vaulted/Cathedral Ceilings, Skylight(s), Hardwood Floors, First Floor Laundry, Built-in Features, Walk-In Closet(s), Some Carpeting, Special Millwork, Granite Counters, Separate Dining Room | |
| Range, Microwave, Dishwasher, Refrigerator, Washer, Dryer, Stainless Steel Appliance(s) | |
| Not in DB | |
| Lake, Curbs, Gated, Street Lights, Street Paved | |
| — | |
| — | |
| Double Sided, Wood Burning, Attached Fireplace Doors/Screen, Gas Log, Gas Starter |
Tax History
| Year | Property Taxes |
|---|---|
| 2015 | $15,615 |
| 2021 | $21,022 |
Contact Agent
Nearby Similar Homes
Nearby Sold Comparables
Contact Agent
Listing Provided By
Crosstown Realtors, Inc




