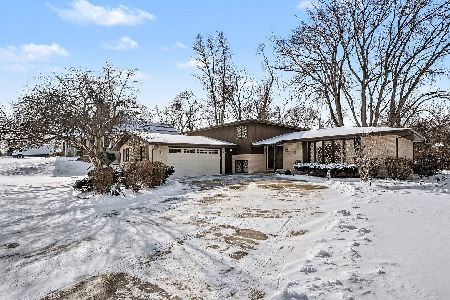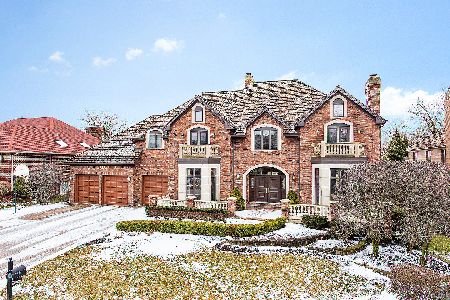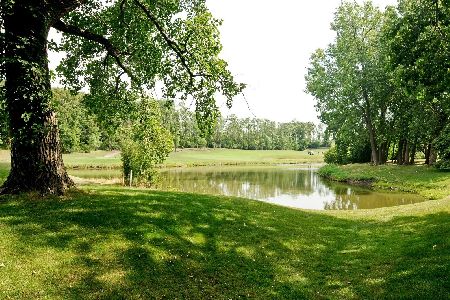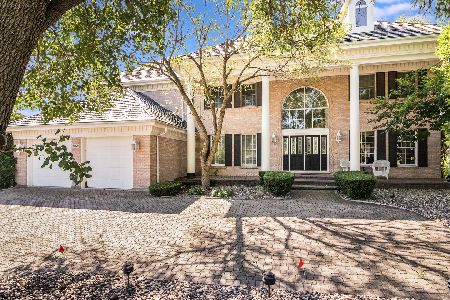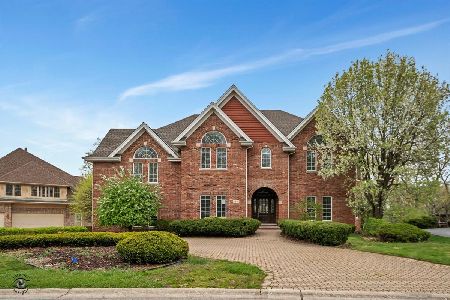10603 Misty Hill Road, Orland Park, Illinois 60462
$825,000
|
Sold
|
|
| Status: | Closed |
| Sqft: | 7,790 |
| Cost/Sqft: | $112 |
| Beds: | 4 |
| Baths: | 5 |
| Year Built: | 1992 |
| Property Taxes: | $15,615 |
| Days On Market: | 3828 |
| Lot Size: | 0,31 |
Description
This STUNNINGLY BEAUTIFUL STONE & BRICK MANOR of nearly 8,000 sq. ft., overlooks priceless views of Crystal Tree's 17th hole featuring a glorious backdrop of rolling greens, water views and lush landscaping. Over 1200 sq ft of outdoor living on magnificent Stone Verandas. 4 gorgeous fireplaces, 4 bedrooms, exceptional Library/ Office on main level. 4 1/2 baths. Gourmet kitchen with fireplace, Viking range, and upscale appliances. Master Suite with private Verdana, fireplace and resort spa like bath. Professionally finished WALKOUT basement... absolutely fabulous. Gorgeous sunroom. Protective Golf Cart housing in basement level that allows instant driving access on to golf course. Remarkable home of timeless classic beauty both inside and out! One of the most incredible homes in all of Crystal Tree. Truly irreplaceable build, location and life-style for the selling price. A definite must see of jaw-dropping splendor. SEE CC
Property Specifics
| Single Family | |
| — | |
| Traditional | |
| 1992 | |
| Full,Walkout | |
| — | |
| No | |
| 0.31 |
| Cook | |
| Crystal Tree | |
| 166 / Monthly | |
| Insurance,Security | |
| Lake Michigan,Public | |
| Public Sewer | |
| 08999642 | |
| 27084020280000 |
Nearby Schools
| NAME: | DISTRICT: | DISTANCE: | |
|---|---|---|---|
|
High School
Carl Sandburg High School |
230 | Not in DB | |
Property History
| DATE: | EVENT: | PRICE: | SOURCE: |
|---|---|---|---|
| 28 Oct, 2015 | Sold | $825,000 | MRED MLS |
| 22 Sep, 2015 | Under contract | $869,000 | MRED MLS |
| 1 Aug, 2015 | Listed for sale | $869,000 | MRED MLS |
| 28 May, 2021 | Sold | $814,900 | MRED MLS |
| 23 Apr, 2021 | Under contract | $814,900 | MRED MLS |
| 5 Apr, 2021 | Listed for sale | $814,900 | MRED MLS |
Room Specifics
Total Bedrooms: 4
Bedrooms Above Ground: 4
Bedrooms Below Ground: 0
Dimensions: —
Floor Type: Carpet
Dimensions: —
Floor Type: Carpet
Dimensions: —
Floor Type: Carpet
Full Bathrooms: 5
Bathroom Amenities: Whirlpool,Separate Shower
Bathroom in Basement: 1
Rooms: Balcony/Porch/Lanai,Foyer,Great Room,Library,Loft,Sun Room,Terrace,Workshop
Basement Description: Finished
Other Specifics
| 3 | |
| Concrete Perimeter | |
| Brick | |
| Balcony, Deck, Roof Deck, Porch Screened, Screened Patio, Storms/Screens | |
| Golf Course Lot,Landscaped,Wooded | |
| 95X125 | |
| — | |
| Full | |
| Vaulted/Cathedral Ceilings, Skylight(s), Hardwood Floors, First Floor Laundry, First Floor Full Bath | |
| Range, Microwave, Dishwasher, Refrigerator, Washer, Dryer, Stainless Steel Appliance(s) | |
| Not in DB | |
| Street Lights, Street Paved | |
| — | |
| — | |
| Double Sided, Wood Burning, Attached Fireplace Doors/Screen |
Tax History
| Year | Property Taxes |
|---|---|
| 2015 | $15,615 |
| 2021 | $21,022 |
Contact Agent
Nearby Similar Homes
Nearby Sold Comparables
Contact Agent
Listing Provided By
Coldwell Banker Residential




