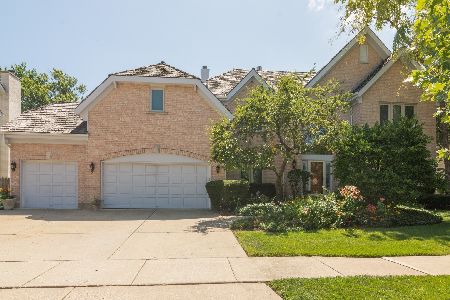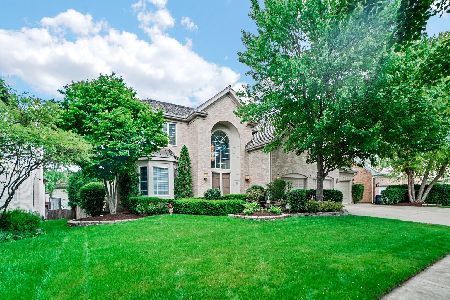1087 Creek Bend Drive, Vernon Hills, Illinois 60061
$465,000
|
Sold
|
|
| Status: | Closed |
| Sqft: | 3,825 |
| Cost/Sqft: | $131 |
| Beds: | 4 |
| Baths: | 4 |
| Year Built: | 1993 |
| Property Taxes: | $13,841 |
| Days On Market: | 5708 |
| Lot Size: | 0,00 |
Description
Spacious brick home (over 3900 sq ft on 1st & 2nd flr) w/lots of natural light. Large engaging Kit w/center island gas cook top & eat-in area are the center piece of this home. The FR features a wood burning FP. Light abounds in the LR w/vaulted ceilings & flr to ceiling wndw. 1st flr study & wet bar. The Mst Ste is lg has an oversize bath, 20X9 walk-in, & a sep sitting area. The fin bsmt incls a workout rm & rec rm.
Property Specifics
| Single Family | |
| — | |
| — | |
| 1993 | |
| Full | |
| — | |
| No | |
| — |
| Lake | |
| — | |
| 999 / Not Applicable | |
| None | |
| Public | |
| Public Sewer | |
| 07514351 | |
| 15101020270000 |
Nearby Schools
| NAME: | DISTRICT: | DISTANCE: | |
|---|---|---|---|
|
Grade School
Laura B Sprague School |
103 | — | |
|
Middle School
Daniel Wright Junior High School |
103 | Not in DB | |
|
High School
Adlai E Stevenson High School |
125 | Not in DB | |
Property History
| DATE: | EVENT: | PRICE: | SOURCE: |
|---|---|---|---|
| 5 Aug, 2010 | Sold | $465,000 | MRED MLS |
| 6 May, 2010 | Under contract | $499,900 | MRED MLS |
| — | Last price change | $519,000 | MRED MLS |
| 28 Apr, 2010 | Listed for sale | $519,000 | MRED MLS |
Room Specifics
Total Bedrooms: 4
Bedrooms Above Ground: 4
Bedrooms Below Ground: 0
Dimensions: —
Floor Type: Carpet
Dimensions: —
Floor Type: Carpet
Dimensions: —
Floor Type: Carpet
Full Bathrooms: 4
Bathroom Amenities: —
Bathroom in Basement: 0
Rooms: Exercise Room,Gallery,Office,Recreation Room,Sitting Room
Basement Description: Finished
Other Specifics
| 3 | |
| Concrete Perimeter | |
| Asphalt | |
| Patio | |
| — | |
| 115 X 85 | |
| — | |
| Full | |
| Vaulted/Cathedral Ceilings | |
| Range, Microwave, Dishwasher, Refrigerator, Washer, Dryer, Disposal | |
| Not in DB | |
| Sidewalks, Street Lights, Street Paved | |
| — | |
| — | |
| Wood Burning |
Tax History
| Year | Property Taxes |
|---|---|
| 2010 | $13,841 |
Contact Agent
Nearby Similar Homes
Nearby Sold Comparables
Contact Agent
Listing Provided By
Berkshire Hathaway HomeServices KoenigRubloff











