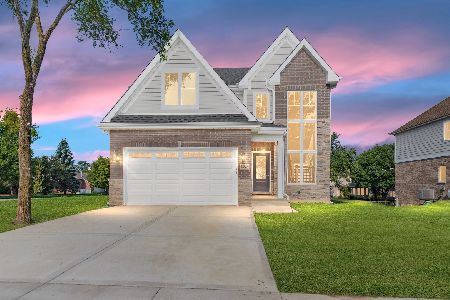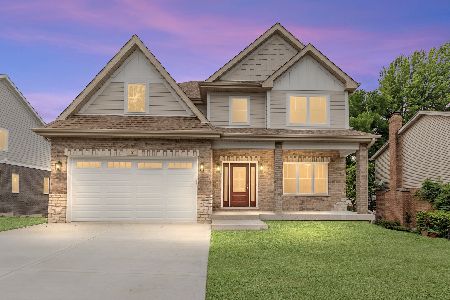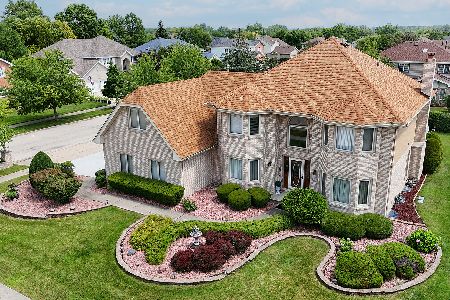10640 Tower Drive, Orland Park, Illinois 60467
$590,000
|
Sold
|
|
| Status: | Closed |
| Sqft: | 4,034 |
| Cost/Sqft: | $156 |
| Beds: | 5 |
| Baths: | 5 |
| Year Built: | 2000 |
| Property Taxes: | $15,339 |
| Days On Market: | 1795 |
| Lot Size: | 0,26 |
Description
You do not want to miss this home that has been so well cared for by the original owners. Owner is a custom cabinet maker and home features custom cabinetry throughout. This 5 bedroom 4.5 bath home features a gourmet kitchen with custom oak cabinets, granite countertops, large working island and an area for a kitchen table. China cabinet, entertainment center, butler's pantry, library shelves, office bookcases & desk. Massive great room with two-story raised panel feature wall above fireplace w/mantel. Wide trim and raised panel doors throughout home, and a beautiful view of the back yard and pond. Main level also has a large formal dining with raised panel wainscoting and living room, plus a Sunroom to sit and relax to have your morning coffee. Living room and dining room has custom crown molding. Upstairs features 5 bedrooms with a huge master suite with a private master bath, plus a 5th bedroom/Bonus room that could be a home office or playroom. Downstairs is a completed area for large gatherings or playtime with the family. The basement features a walkout basement plus a large rec room, perfect for gaming and gatherings with it's own full sized wet bar & desk. A private workout room and a huge storage area where your main level HVAC unit is. Home features dual HVAC units. This is a home that really shows pride of ownership, you do not want to miss this one!
Property Specifics
| Single Family | |
| — | |
| — | |
| 2000 | |
| Full,Walkout | |
| — | |
| Yes | |
| 0.26 |
| Cook | |
| — | |
| 400 / Annual | |
| Other | |
| Lake Michigan | |
| Public Sewer | |
| 10949057 | |
| 27292050180000 |
Nearby Schools
| NAME: | DISTRICT: | DISTANCE: | |
|---|---|---|---|
|
Grade School
Meadow Ridge School |
135 | — | |
|
Middle School
Century Junior High School |
135 | Not in DB | |
|
High School
Carl Sandburg High School |
230 | Not in DB | |
Property History
| DATE: | EVENT: | PRICE: | SOURCE: |
|---|---|---|---|
| 10 May, 2021 | Sold | $590,000 | MRED MLS |
| 30 Mar, 2021 | Under contract | $629,900 | MRED MLS |
| 17 Feb, 2021 | Listed for sale | $629,900 | MRED MLS |

























































Room Specifics
Total Bedrooms: 5
Bedrooms Above Ground: 5
Bedrooms Below Ground: 0
Dimensions: —
Floor Type: Carpet
Dimensions: —
Floor Type: Carpet
Dimensions: —
Floor Type: Carpet
Dimensions: —
Floor Type: —
Full Bathrooms: 5
Bathroom Amenities: Whirlpool,Separate Shower,Double Sink
Bathroom in Basement: 1
Rooms: Eating Area,Great Room,Foyer,Sun Room,Bedroom 5,Den,Recreation Room,Sitting Room,Exercise Room,Storage
Basement Description: Finished
Other Specifics
| 3 | |
| Concrete Perimeter | |
| — | |
| Deck, Brick Paver Patio, Outdoor Grill | |
| — | |
| 91X124 | |
| — | |
| Full | |
| Vaulted/Cathedral Ceilings, Skylight(s), Bar-Wet, Hardwood Floors, First Floor Laundry | |
| Double Oven, Microwave, Dishwasher, Refrigerator, Washer, Dryer, Disposal, Stainless Steel Appliance(s), Cooktop, Range Hood | |
| Not in DB | |
| Lake, Curbs, Sidewalks, Street Lights, Street Paved | |
| — | |
| — | |
| — |
Tax History
| Year | Property Taxes |
|---|---|
| 2021 | $15,339 |
Contact Agent
Nearby Similar Homes
Nearby Sold Comparables
Contact Agent
Listing Provided By
Redfin Corporation







