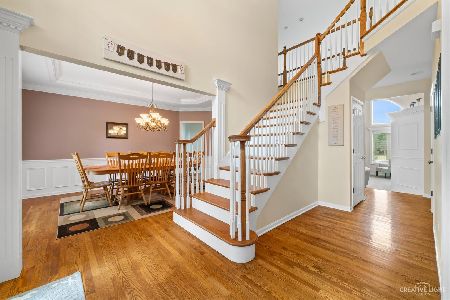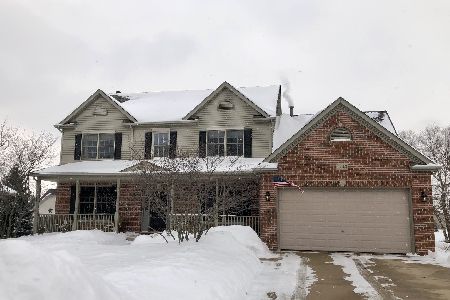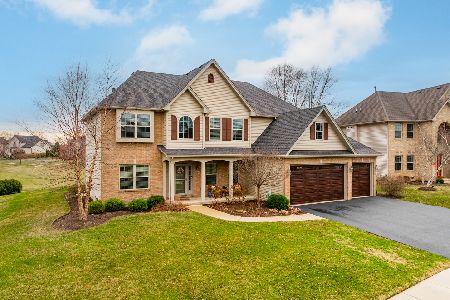1069 Homestead Drive, Yorkville, Illinois 60560
$265,000
|
Sold
|
|
| Status: | Closed |
| Sqft: | 3,000 |
| Cost/Sqft: | $87 |
| Beds: | 4 |
| Baths: | 3 |
| Year Built: | 2003 |
| Property Taxes: | $8,145 |
| Days On Market: | 4701 |
| Lot Size: | 0,00 |
Description
Custom Built McCue Home!Custom Design!GREAT FLOOR PLAN!Two Story Foyer!1st Floor Office With French Doors!Incredible Kitchen!Built-in Stainless Appliances!Porcelain Flooring!Maple Cabinets!Huge Family Room!Warm Custom Brick Fireplace!Wonderful Master Suite!Has Sitting Room,Luxury Bath and Giant Walk-In-Closet!Large Bedrooms!3 Full Baths!2nd Floor Laundry Room!Casement Windows!Sprinkler Sys!Oversized Side Load Garage!
Property Specifics
| Single Family | |
| — | |
| — | |
| 2003 | |
| Full | |
| — | |
| No | |
| — |
| Kendall | |
| Heartland | |
| 500 / Annual | |
| Insurance | |
| Public | |
| Public Sewer | |
| 08291532 | |
| 0227307002 |
Nearby Schools
| NAME: | DISTRICT: | DISTANCE: | |
|---|---|---|---|
|
Grade School
Grande Reserve Elementary School |
115 | — | |
|
Middle School
Yorkville Middle School |
115 | Not in DB | |
|
High School
Yorkville High School |
115 | Not in DB | |
Property History
| DATE: | EVENT: | PRICE: | SOURCE: |
|---|---|---|---|
| 26 Jun, 2013 | Sold | $265,000 | MRED MLS |
| 17 Apr, 2013 | Under contract | $260,000 | MRED MLS |
| 14 Mar, 2013 | Listed for sale | $260,000 | MRED MLS |
Room Specifics
Total Bedrooms: 4
Bedrooms Above Ground: 4
Bedrooms Below Ground: 0
Dimensions: —
Floor Type: Carpet
Dimensions: —
Floor Type: Carpet
Dimensions: —
Floor Type: Carpet
Full Bathrooms: 3
Bathroom Amenities: Whirlpool,Separate Shower,Double Sink
Bathroom in Basement: 0
Rooms: Breakfast Room,Mud Room,Office
Basement Description: Unfinished
Other Specifics
| 2 | |
| Concrete Perimeter | |
| Concrete | |
| Patio | |
| Park Adjacent | |
| 90X125 | |
| Dormer,Full | |
| Full | |
| Skylight(s), Second Floor Laundry, First Floor Full Bath | |
| Range, Microwave, Disposal, Stainless Steel Appliance(s) | |
| Not in DB | |
| Sidewalks, Street Lights, Street Paved | |
| — | |
| — | |
| Gas Starter |
Tax History
| Year | Property Taxes |
|---|---|
| 2013 | $8,145 |
Contact Agent
Nearby Similar Homes
Nearby Sold Comparables
Contact Agent
Listing Provided By
RE/MAX of Naperville












