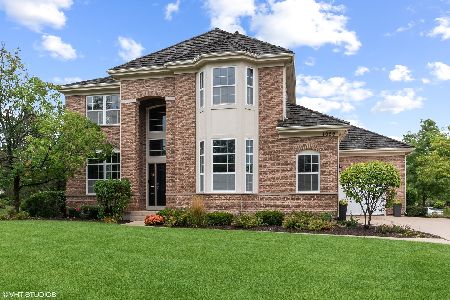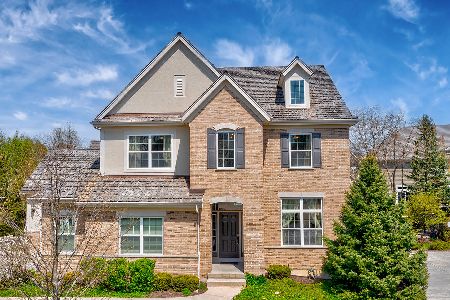1138 Ashley Lane, Inverness, Illinois 60010
$655,000
|
Sold
|
|
| Status: | Closed |
| Sqft: | 3,742 |
| Cost/Sqft: | $181 |
| Beds: | 4 |
| Baths: | 4 |
| Year Built: | 2007 |
| Property Taxes: | $11,867 |
| Days On Market: | 4951 |
| Lot Size: | 0,00 |
Description
WHY WAIT FOR A BUILD-OUT? NEW CONSTRUCTION IN 07 W/ MANY UPGRADES & CUSTOM TOUCHES NOT AVAILABLE FROM BUILDER INCL. DUAL ZONE A/C, 75 GAL WATER HEATER, PREMIUM WATER PURIFICATION SYSTEM, CUSTOM FIREPL, BUILT-IN BOOKCASES, COFFERED CEILING, CROWN MOULD THRUOUT, BRICK PAVER PATIO W/PERGOLA, EXT LIGHTING, BEAUTIFULLY LANDSCAPED. MOVE IN & ENJOY. NO MOW, NO SNOW MAINT FREE LIVING IN GATED COMMUNITY W/NATURE CONSERVATORY
Property Specifics
| Single Family | |
| — | |
| — | |
| 2007 | |
| Full | |
| DUNBERRY | |
| No | |
| — |
| Cook | |
| Creekside At Inverness Ridge | |
| 286 / Monthly | |
| Insurance,Security,Security,Exterior Maintenance,Lawn Care,Scavenger,Snow Removal,Other | |
| Public | |
| Public Sewer, Overhead Sewers | |
| 08108430 | |
| 01241000611033 |
Property History
| DATE: | EVENT: | PRICE: | SOURCE: |
|---|---|---|---|
| 6 Nov, 2012 | Sold | $655,000 | MRED MLS |
| 20 Aug, 2012 | Under contract | $679,000 | MRED MLS |
| — | Last price change | $689,000 | MRED MLS |
| 3 Jul, 2012 | Listed for sale | $689,000 | MRED MLS |
Room Specifics
Total Bedrooms: 4
Bedrooms Above Ground: 4
Bedrooms Below Ground: 0
Dimensions: —
Floor Type: Carpet
Dimensions: —
Floor Type: Carpet
Dimensions: —
Floor Type: Carpet
Full Bathrooms: 4
Bathroom Amenities: Whirlpool,Separate Shower,Double Sink,Double Shower
Bathroom in Basement: 0
Rooms: Den,Foyer,Loft,Walk In Closet
Basement Description: Unfinished,Other
Other Specifics
| 3.5 | |
| — | |
| Concrete | |
| — | |
| — | |
| 52X94X111X70X101 | |
| Full,Unfinished | |
| Full | |
| Bar-Wet, Hardwood Floors, First Floor Bedroom, First Floor Laundry, First Floor Full Bath | |
| Double Oven, Microwave, Dishwasher, Refrigerator, Freezer, Washer, Dryer, Disposal, Stainless Steel Appliance(s), Wine Refrigerator | |
| Not in DB | |
| Street Lights, Street Paved, Other | |
| — | |
| — | |
| Attached Fireplace Doors/Screen, Gas Log, Gas Starter |
Tax History
| Year | Property Taxes |
|---|---|
| 2012 | $11,867 |
Contact Agent
Nearby Similar Homes
Nearby Sold Comparables
Contact Agent
Listing Provided By
Illinois Real Estate Partners Inc








