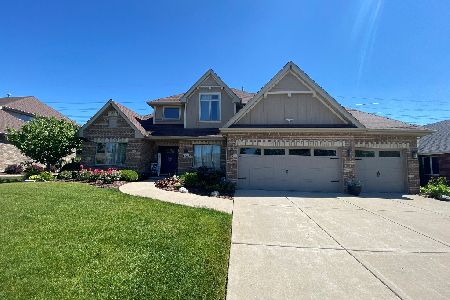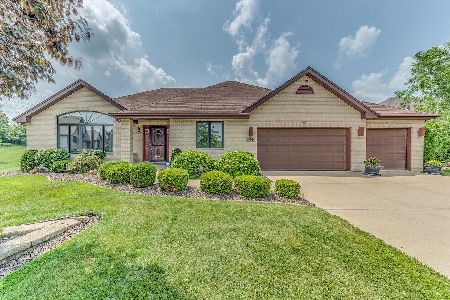10649 Shilling Road, Frankfort, Illinois 60423
$355,000
|
Sold
|
|
| Status: | Closed |
| Sqft: | 3,000 |
| Cost/Sqft: | $123 |
| Beds: | 4 |
| Baths: | 3 |
| Year Built: | 2007 |
| Property Taxes: | $9,980 |
| Days On Market: | 5197 |
| Lot Size: | 0,00 |
Description
Fabulous Newer 4+ Bedroom w 3 Car Garage. Huge Yard w Sprinkler System. Master Suite w French Drs, Whirlpool, Sep Shower. Wonderful Informal Living Room and Large Foyer Leading to 2 Story Family Room Adjacent to Huge Kitchen, Breakfast Room w Sliders Leading to Stone Patio & Fire Pit. Formal DR, Office & Laundry on 1st Floor. Hardwood Floors, Center Island, Closet Pantry. Basement w Rough In for Bath. 157C Schools.
Property Specifics
| Single Family | |
| — | |
| — | |
| 2007 | |
| Full | |
| — | |
| No | |
| — |
| Will | |
| Suttondale | |
| 0 / Not Applicable | |
| None | |
| Public | |
| Public Sewer | |
| 07934085 | |
| 1909292050180000 |
Property History
| DATE: | EVENT: | PRICE: | SOURCE: |
|---|---|---|---|
| 14 Mar, 2012 | Sold | $355,000 | MRED MLS |
| 4 Nov, 2011 | Under contract | $369,000 | MRED MLS |
| 28 Oct, 2011 | Listed for sale | $369,000 | MRED MLS |
Room Specifics
Total Bedrooms: 4
Bedrooms Above Ground: 4
Bedrooms Below Ground: 0
Dimensions: —
Floor Type: Carpet
Dimensions: —
Floor Type: Carpet
Dimensions: —
Floor Type: Carpet
Full Bathrooms: 3
Bathroom Amenities: Whirlpool,Separate Shower
Bathroom in Basement: 0
Rooms: Eating Area,Foyer,Office
Basement Description: Unfinished
Other Specifics
| 3 | |
| Concrete Perimeter | |
| Concrete | |
| Patio, Brick Paver Patio | |
| Landscaped | |
| 97X202 | |
| — | |
| Full | |
| Vaulted/Cathedral Ceilings, Hardwood Floors, First Floor Laundry | |
| Range, Microwave, Dishwasher, Refrigerator, Disposal | |
| Not in DB | |
| Sidewalks, Street Lights | |
| — | |
| — | |
| Gas Starter |
Tax History
| Year | Property Taxes |
|---|---|
| 2012 | $9,980 |
Contact Agent
Nearby Similar Homes
Nearby Sold Comparables
Contact Agent
Listing Provided By
Coldwell Banker The Real Estate Group







