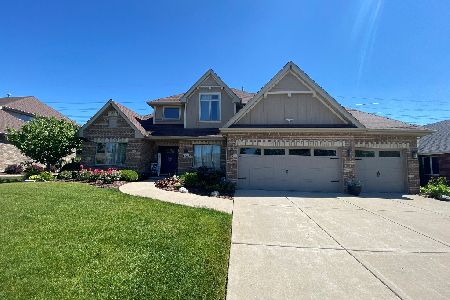10661 Shilling Road, Frankfort, Illinois 60423
$504,900
|
Sold
|
|
| Status: | Closed |
| Sqft: | 3,351 |
| Cost/Sqft: | $154 |
| Beds: | 3 |
| Baths: | 4 |
| Year Built: | 2006 |
| Property Taxes: | $12,926 |
| Days On Market: | 1586 |
| Lot Size: | 0,61 |
Description
Original owners offer this all brick oversized step ranch in totally move in condition! Over 3300 square feet! 4 total beds & 4 total baths! Gorgeous 4 Season Room! Located in a superb location on huge lot! Hardwood floors through out main floor! Features include large living room w/canned lighting and vaulted ceilings, elegant formal dining room with extra lighting plus main floor office with french doors! Huge open concept eat in kitchen with 42 inch birch cabinets, solid surface counters w/center island breakfast bar, glass tile back splash, extra cabinets added plus SS appliances! Open to large family room with vaulted ceilings, extra lighting & gas sleek Marble front fireplace! Sellers had builder add large 4 season light and bright Sun Room with vaulted ceiling and 2nd gas marble front fireplace with private backyard views! Expanded Master Suite features hardwood floors, walk in clost plus oversized master bath with double raised vanity, make up vanity, whirlpool tub and separate ceramic tile shower with seat! Both spare beds with hardwood floors and one with double closets! Full basement is massive and offers finished Rec Room area, full bath plus 4th bedroom! Unfinished area has plenty of room for storage or future living space! Large cedar closet in the basement too! Large main floor laundry with built in cabinets! Attached 3 car garage! Exterior features over 1/2 Acre lot with no neighbors behind you! Large & expanded brick paver patio with plenty of room for entertaining! Great location..close to Plank Trail, shopping & transportation! This one checks all of the boxes!
Property Specifics
| Single Family | |
| — | |
| Step Ranch | |
| 2006 | |
| Full,English | |
| 3 STEP RANCH | |
| No | |
| 0.61 |
| Will | |
| Suttondale | |
| 0 / Not Applicable | |
| None | |
| Public | |
| Public Sewer | |
| 11221087 | |
| 1909292050160000 |
Nearby Schools
| NAME: | DISTRICT: | DISTANCE: | |
|---|---|---|---|
|
High School
Lincoln-way East High School |
210 | Not in DB | |
Property History
| DATE: | EVENT: | PRICE: | SOURCE: |
|---|---|---|---|
| 2 Dec, 2021 | Sold | $504,900 | MRED MLS |
| 5 Oct, 2021 | Under contract | $514,900 | MRED MLS |
| 16 Sep, 2021 | Listed for sale | $514,900 | MRED MLS |
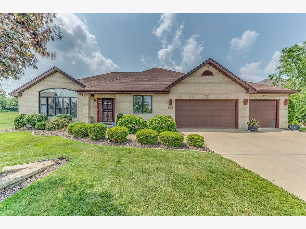
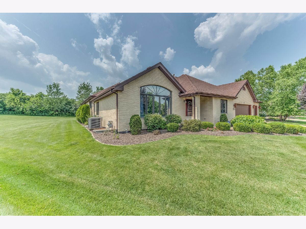
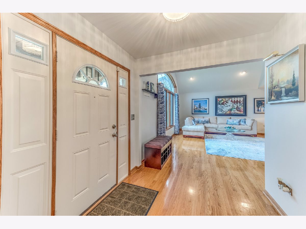
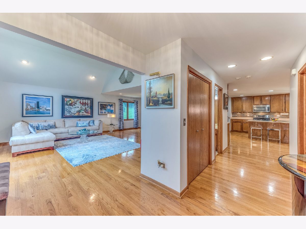
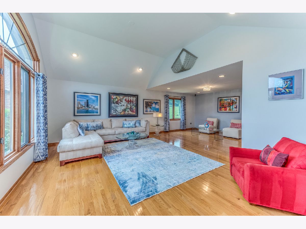
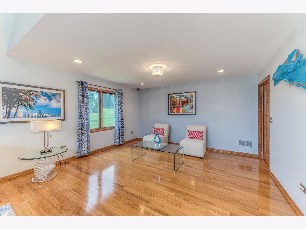
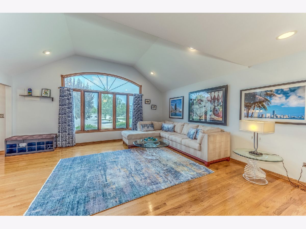
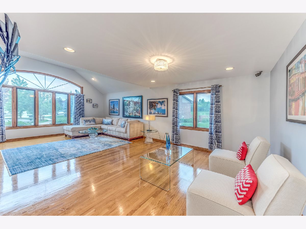
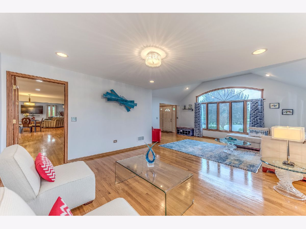
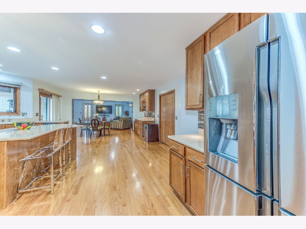
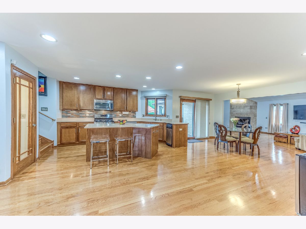
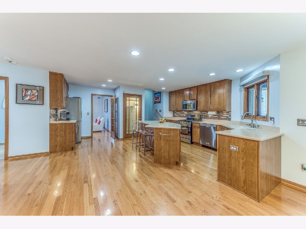
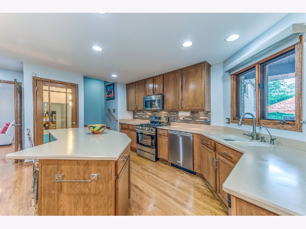
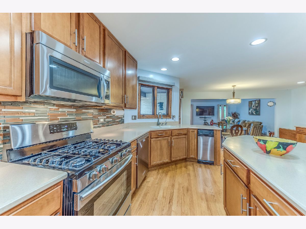
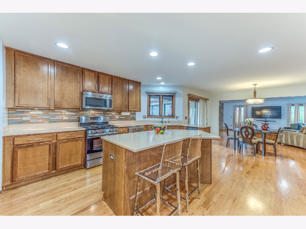
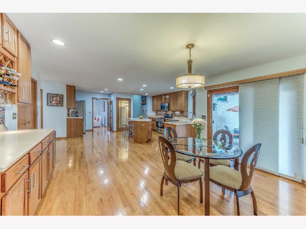
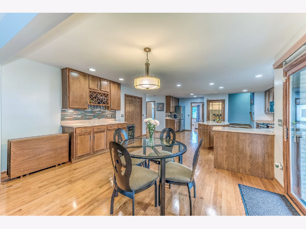
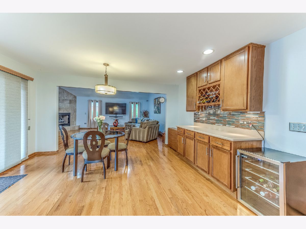
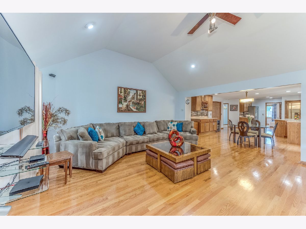
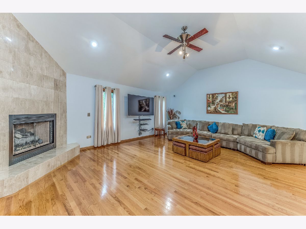
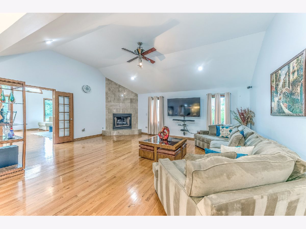
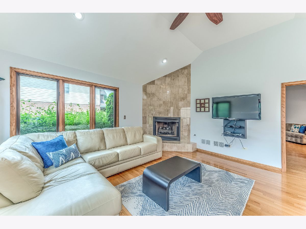
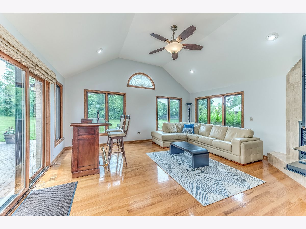
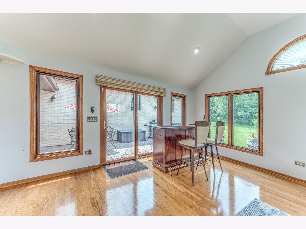
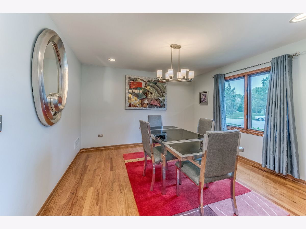
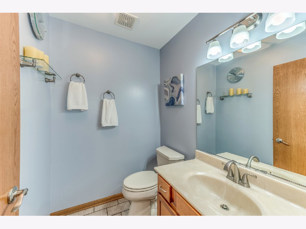
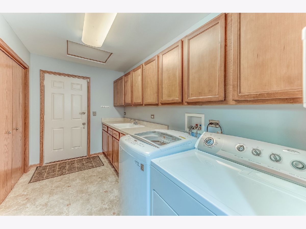
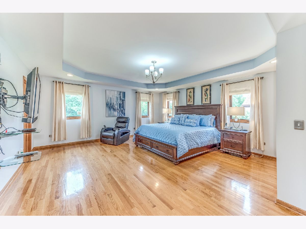
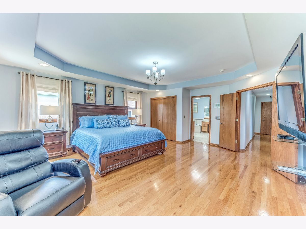
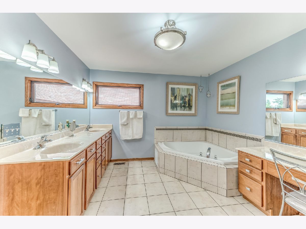
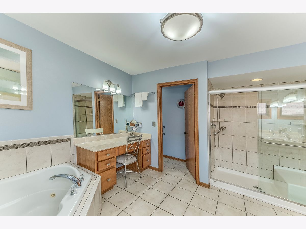
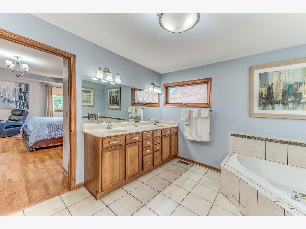
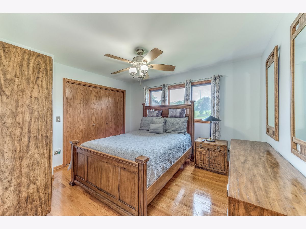
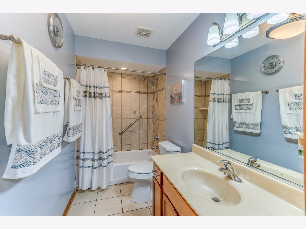
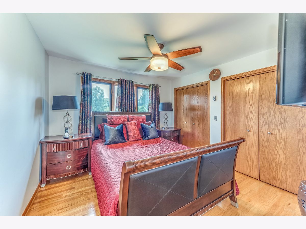
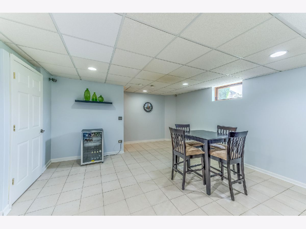
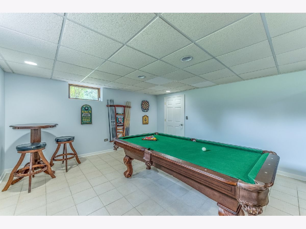
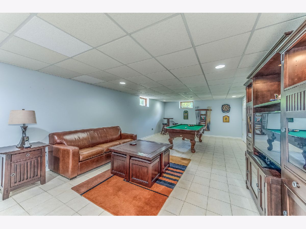
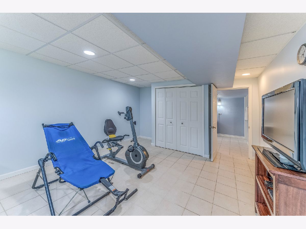
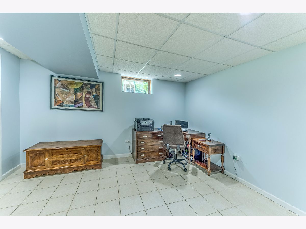
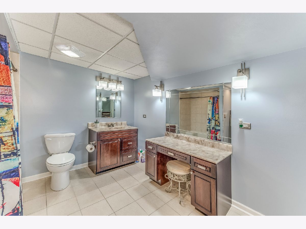
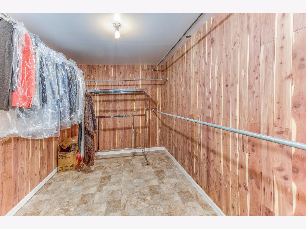
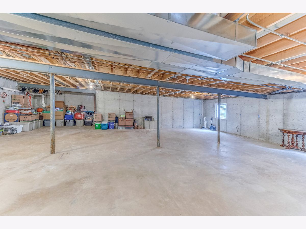
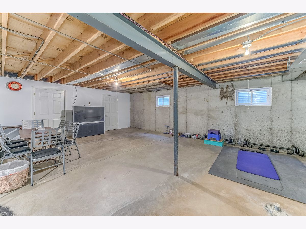
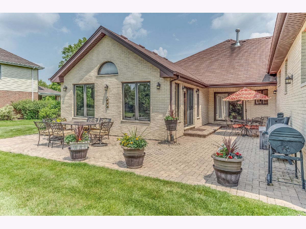
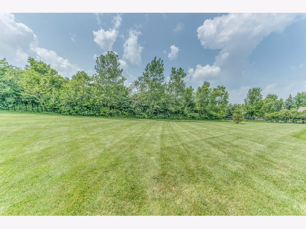
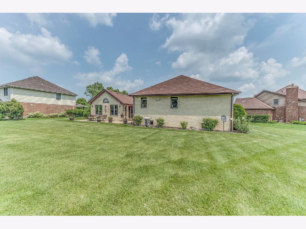
Room Specifics
Total Bedrooms: 4
Bedrooms Above Ground: 3
Bedrooms Below Ground: 1
Dimensions: —
Floor Type: Hardwood
Dimensions: —
Floor Type: Hardwood
Dimensions: —
Floor Type: Ceramic Tile
Full Bathrooms: 4
Bathroom Amenities: Whirlpool,Separate Shower,Double Sink
Bathroom in Basement: 1
Rooms: Recreation Room,Foyer,Storage,Walk In Closet,Other Room,Office
Basement Description: Partially Finished,Bathroom Rough-In,Egress Window,Sleeping Area,Storage Space
Other Specifics
| 3 | |
| Concrete Perimeter | |
| Concrete | |
| Patio, Brick Paver Patio | |
| Landscaped,Mature Trees | |
| 65 X 245 X 209 X 188 | |
| Unfinished | |
| Full | |
| Vaulted/Cathedral Ceilings, Hardwood Floors, First Floor Bedroom, In-Law Arrangement, First Floor Laundry, First Floor Full Bath, Walk-In Closet(s), Open Floorplan | |
| Range, Microwave, Dishwasher, Refrigerator, Washer, Dryer, Disposal, Trash Compactor, Stainless Steel Appliance(s), Water Purifier Owned | |
| Not in DB | |
| Park, Curbs, Sidewalks, Street Lights, Street Paved | |
| — | |
| — | |
| Gas Log, Gas Starter |
Tax History
| Year | Property Taxes |
|---|---|
| 2021 | $12,926 |
Contact Agent
Nearby Similar Homes
Nearby Sold Comparables
Contact Agent
Listing Provided By
RE/MAX 10




