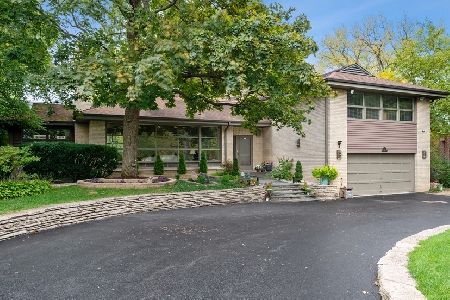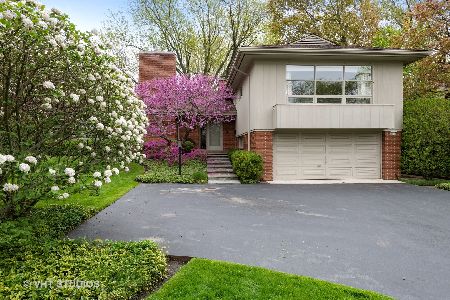1065 Skokie Ridge Drive, Glencoe, Illinois 60022
$845,000
|
Sold
|
|
| Status: | Closed |
| Sqft: | 3,663 |
| Cost/Sqft: | $230 |
| Beds: | 4 |
| Baths: | 5 |
| Year Built: | 1954 |
| Property Taxes: | $17,057 |
| Days On Market: | 3125 |
| Lot Size: | 0,32 |
Description
Picture yourself in the heart of Glencoe in a neo-classic~mid-century modern tri-level family home completely renovated by award-winning architect/author Paul Froncek. The grand circular driveway welcomes you inside to a light & love filled living/dining room, 1st floor office, updated kitchen w/SS appliances, granite breakfast bar, counters, prep/work area & eat-in kitchen. Step down to a large family room, computer & office area, laundry room & attached 2 car garage. Continue downstairs to a huge rec room, bed & full bath. Retreat upstairs to 3 of the 5 beds,the Jr. suite w/a private bath, 2 additional generous sized bedrooms w/shared hall bath. The Master Suite occupies the entire 3rd floor w/ a fabulous walk in closet & beautiful Master bath w/marble bath & separate shower. Wonderful fenced yard with patio. Great pet friendly neighborhood, walk to middle school, town, train, shopping, close to the highway, the Botanic Gardens, beach, golf course & more. Exclusions apply.
Property Specifics
| Single Family | |
| — | |
| Tri-Level | |
| 1954 | |
| Full | |
| — | |
| No | |
| 0.32 |
| Cook | |
| — | |
| 0 / Not Applicable | |
| None | |
| Lake Michigan | |
| Public Sewer | |
| 09671306 | |
| 04014100100000 |
Nearby Schools
| NAME: | DISTRICT: | DISTANCE: | |
|---|---|---|---|
|
Grade School
South Elementary School |
35 | — | |
|
Middle School
West School |
35 | Not in DB | |
|
High School
New Trier Twp H.s. Northfield/wi |
203 | Not in DB | |
Property History
| DATE: | EVENT: | PRICE: | SOURCE: |
|---|---|---|---|
| 19 Apr, 2018 | Sold | $845,000 | MRED MLS |
| 25 Feb, 2018 | Under contract | $844,000 | MRED MLS |
| — | Last price change | $879,000 | MRED MLS |
| 27 Jun, 2017 | Listed for sale | $879,000 | MRED MLS |
| 18 Mar, 2022 | Sold | $1,190,000 | MRED MLS |
| 12 Jan, 2022 | Under contract | $1,199,000 | MRED MLS |
| 6 Jan, 2022 | Listed for sale | $1,199,000 | MRED MLS |
Room Specifics
Total Bedrooms: 5
Bedrooms Above Ground: 4
Bedrooms Below Ground: 1
Dimensions: —
Floor Type: Carpet
Dimensions: —
Floor Type: Carpet
Dimensions: —
Floor Type: Carpet
Dimensions: —
Floor Type: —
Full Bathrooms: 5
Bathroom Amenities: Whirlpool,Separate Shower,Double Sink
Bathroom in Basement: 1
Rooms: Bedroom 5,Breakfast Room,Office,Recreation Room
Basement Description: Finished
Other Specifics
| 2 | |
| Concrete Perimeter | |
| Asphalt,Circular | |
| Patio, Outdoor Grill | |
| Fenced Yard,Landscaped | |
| 90.62 X 162.61 X 90 X 151. | |
| — | |
| Full | |
| Hardwood Floors | |
| Double Oven, Microwave, Dishwasher, High End Refrigerator, Washer, Dryer, Disposal, Stainless Steel Appliance(s) | |
| Not in DB | |
| Curbs, Street Lights, Street Paved | |
| — | |
| — | |
| Gas Log, Gas Starter |
Tax History
| Year | Property Taxes |
|---|---|
| 2018 | $17,057 |
| 2022 | $18,238 |
Contact Agent
Nearby Similar Homes
Nearby Sold Comparables
Contact Agent
Listing Provided By
Baird & Warner











