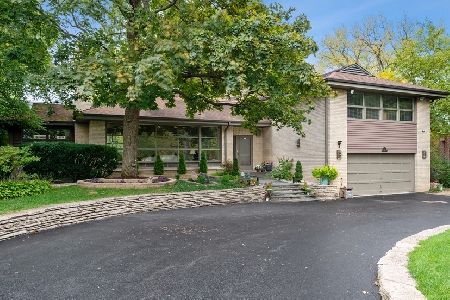1073 Skokie Ridge Drive, Glencoe, Illinois 60022
$689,000
|
Sold
|
|
| Status: | Closed |
| Sqft: | 2,233 |
| Cost/Sqft: | $309 |
| Beds: | 4 |
| Baths: | 3 |
| Year Built: | 1953 |
| Property Taxes: | $14,201 |
| Days On Market: | 2103 |
| Lot Size: | 0,37 |
Description
Sun-filled and pristine mid-century modern home set on a beautiful .37 acre lot. Soaring ceilings and picture windows in the spacious living room with a fireplace & dining room. The Sun Room has an abundance of windows and beautiful garden views. The Kitchen features hardwood flooring, stainless steel appliances, an island and a decorative wood beamed ceiling. Expansive brick paver patio off the kitchen, dining room and sun room. Great for entertaining both inside and out.The second floor includes a large Master Bedroom Suite with walls of closets and a luxurious master bath with radiant heated floors. 2 additional good sized bedrooms, a bathroom and a fantastic library complete the second story. The fully finished above ground sunny Lower Level has a great, large family room with custom built ins, a 4th bedroom (currently being used as an office), a full bathroom and laundry room. 2 car attached garage. Note: 2 year new roof, all new wiring, hardwood flooring under all bedrooms on the 2nd floor, many windows have been replaced. This home is immaculate and lovely. Note: Showings will only commence once the stay in place mandate has been lifted.
Property Specifics
| Single Family | |
| — | |
| — | |
| 1953 | |
| Partial | |
| — | |
| No | |
| 0.37 |
| Cook | |
| — | |
| — / Not Applicable | |
| None | |
| Public | |
| Public Sewer | |
| 10691263 | |
| 04014100090000 |
Nearby Schools
| NAME: | DISTRICT: | DISTANCE: | |
|---|---|---|---|
|
Middle School
Central School |
35 | Not in DB | |
|
High School
New Trier Twp H.s. Northfield/wi |
203 | Not in DB | |
Property History
| DATE: | EVENT: | PRICE: | SOURCE: |
|---|---|---|---|
| 1 Sep, 2020 | Sold | $689,000 | MRED MLS |
| 21 Jun, 2020 | Under contract | $689,000 | MRED MLS |
| 15 Apr, 2020 | Listed for sale | $689,000 | MRED MLS |
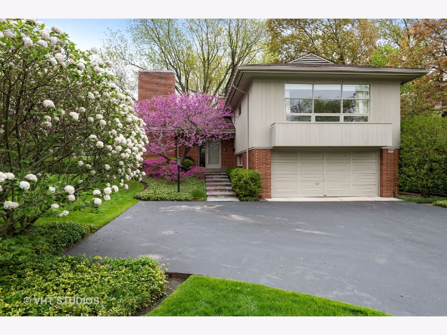
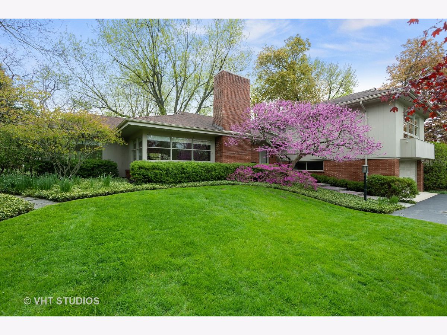
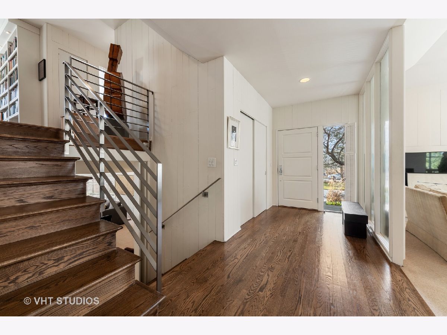
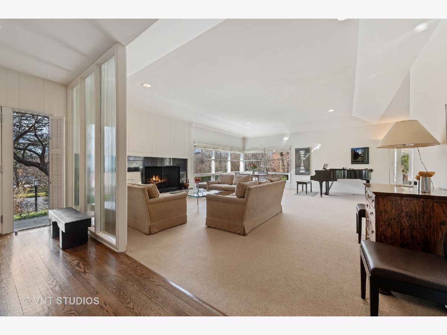
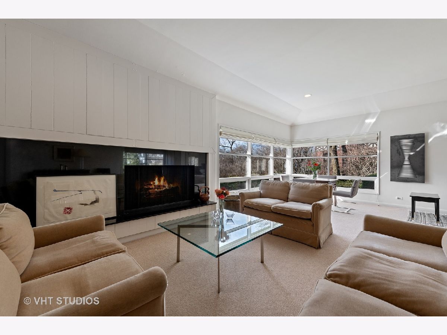
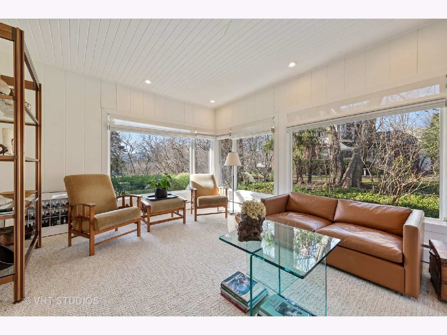
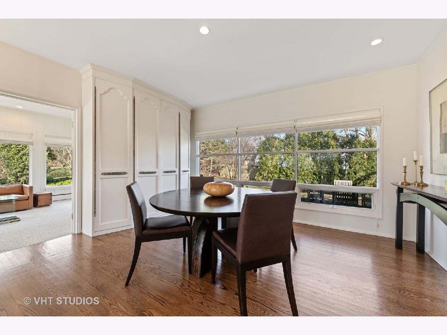
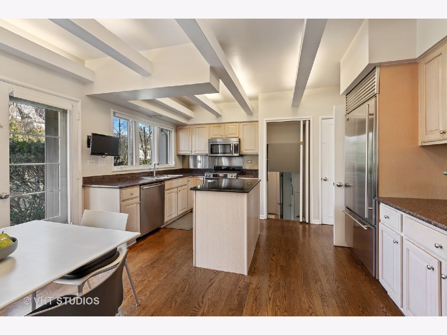
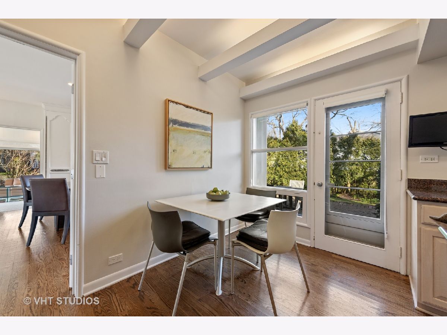
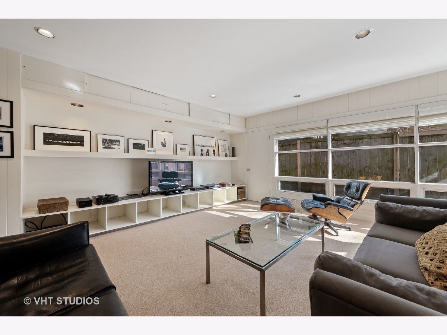
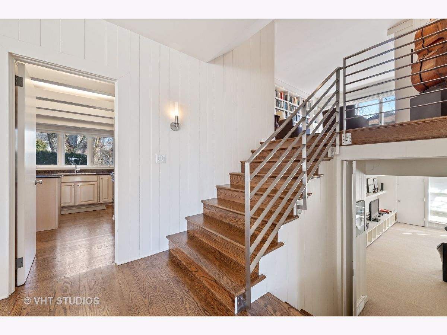
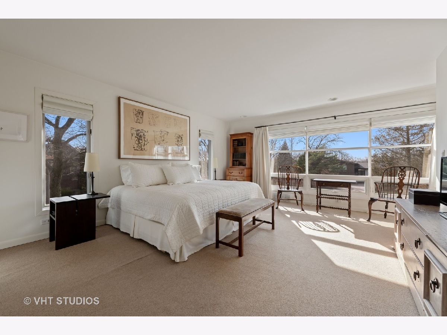
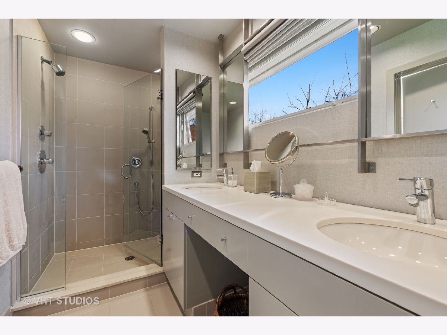
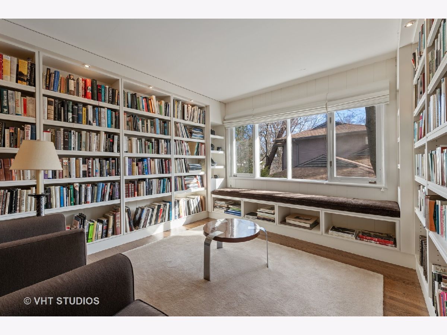
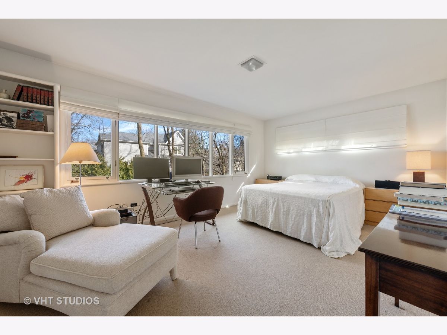
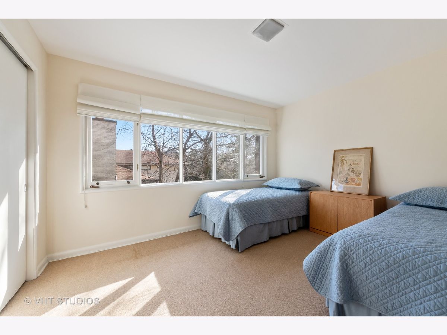
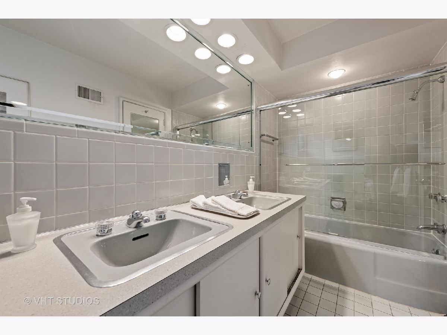
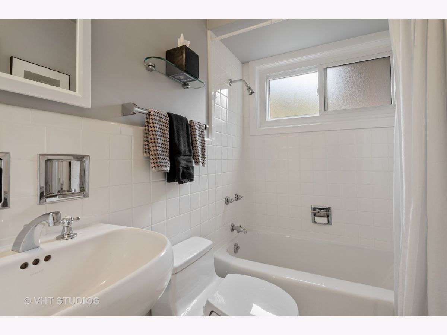
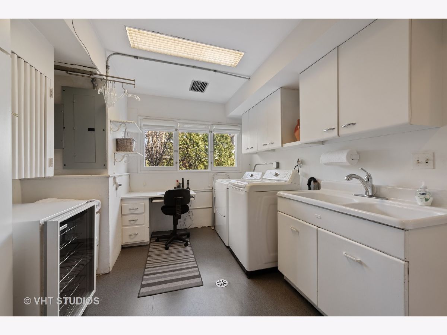
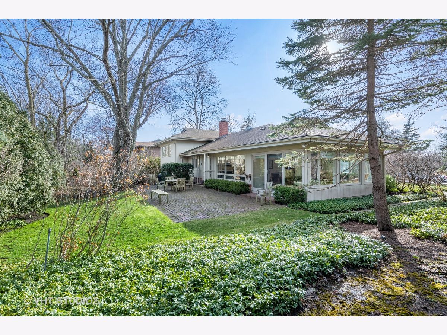
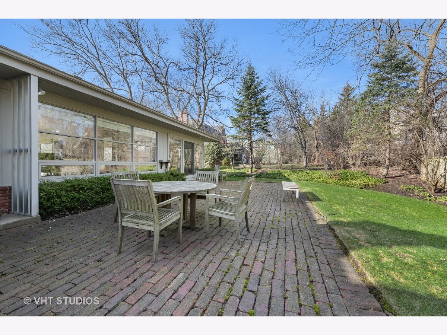
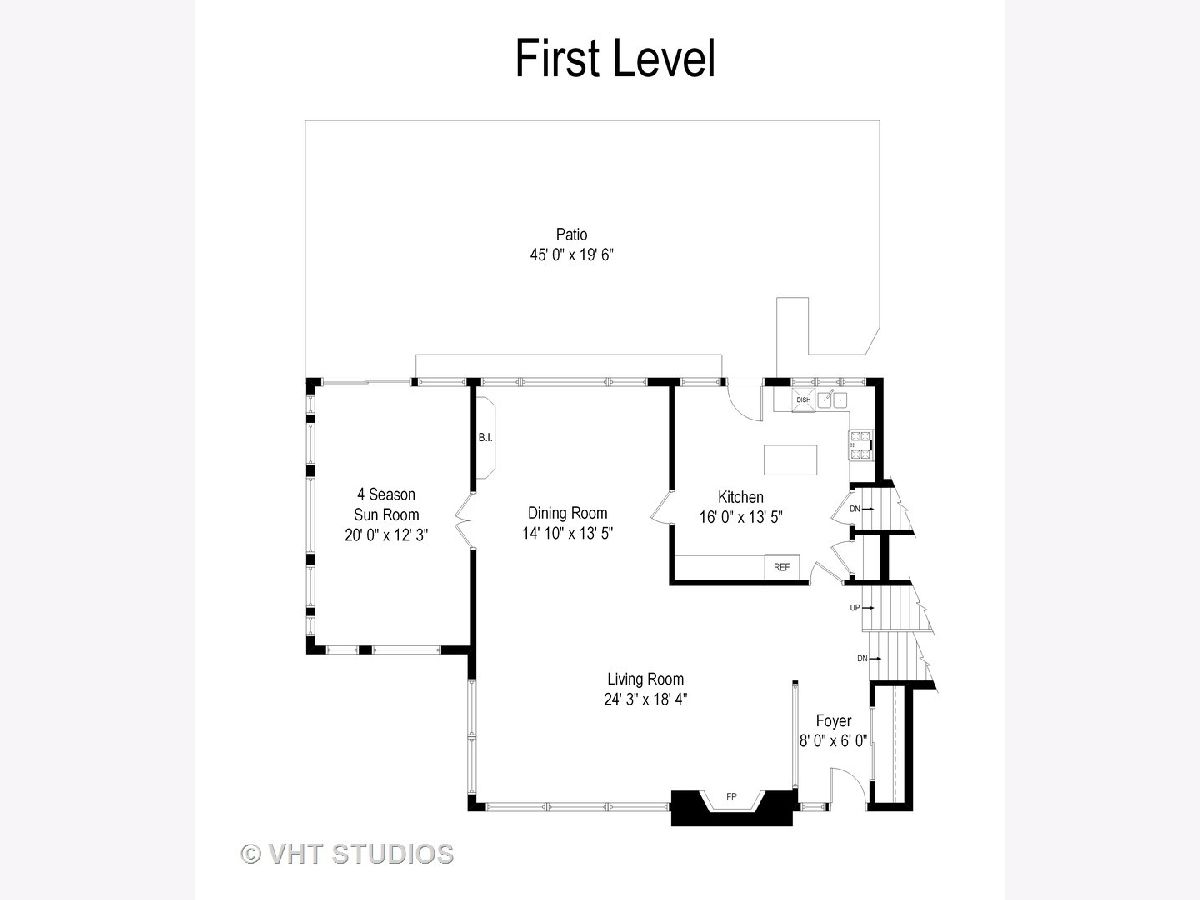
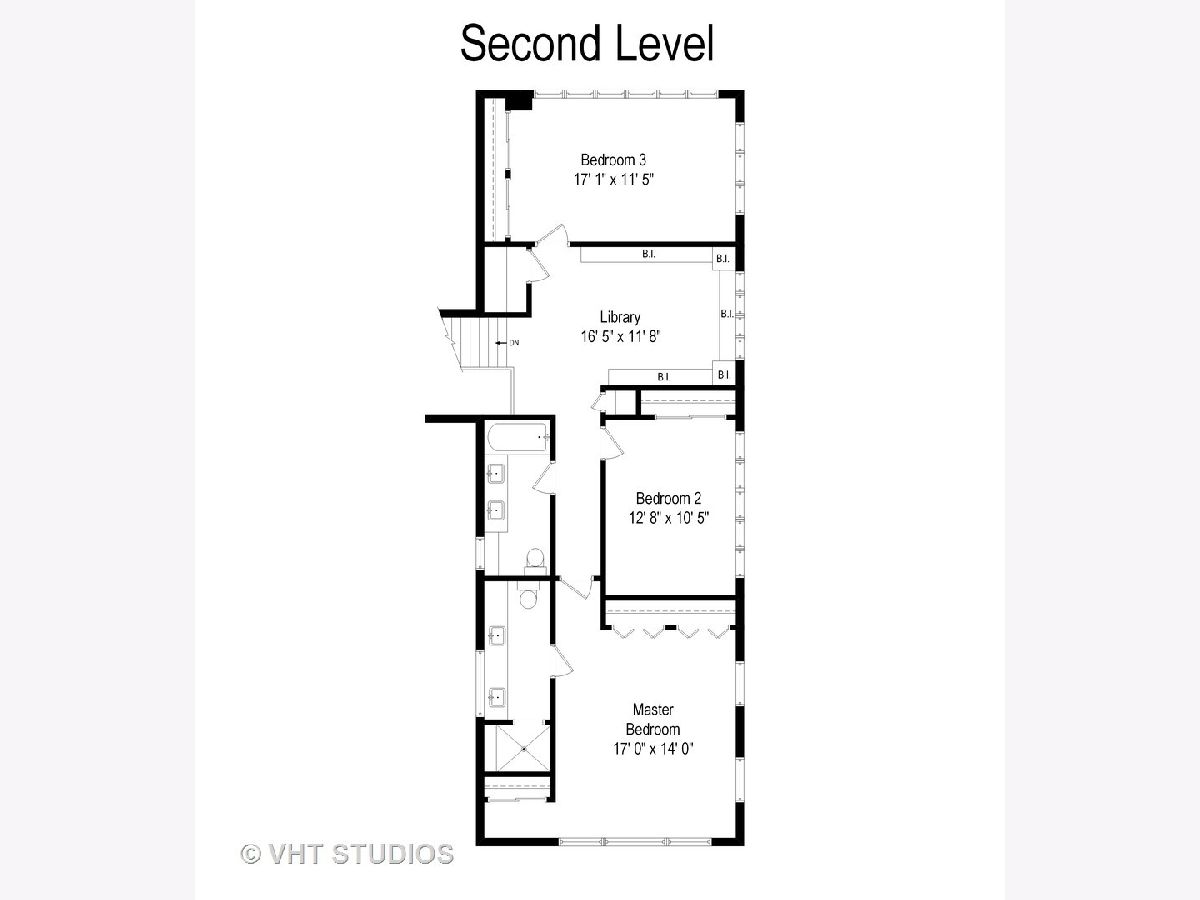
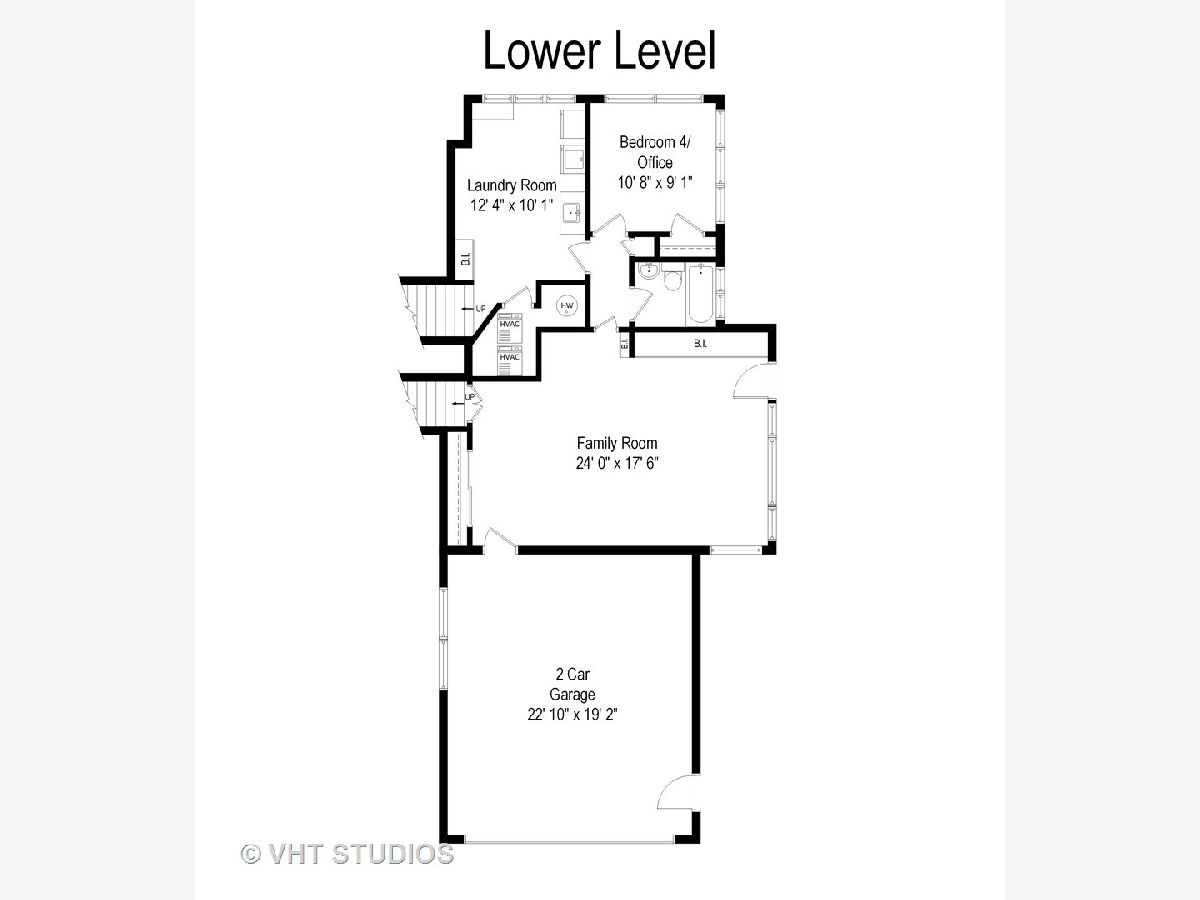
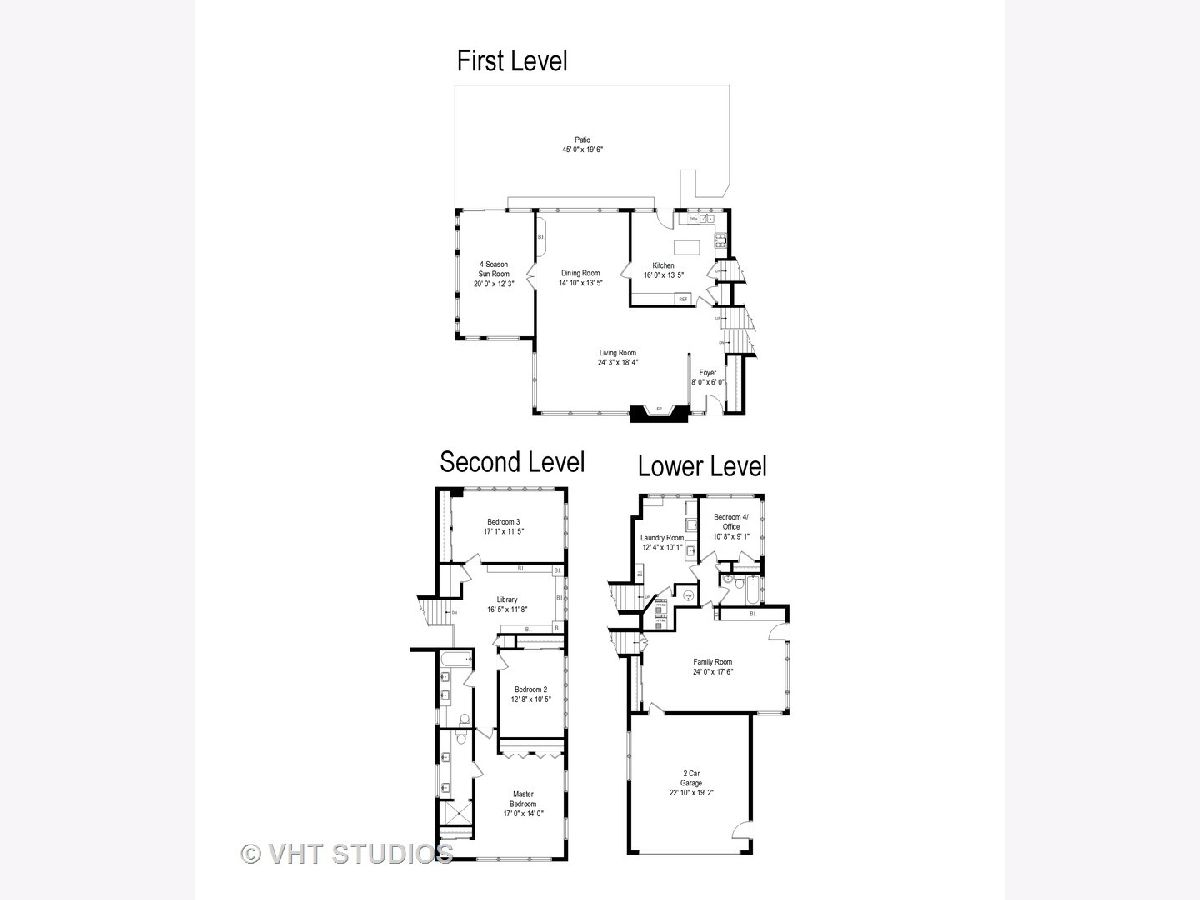
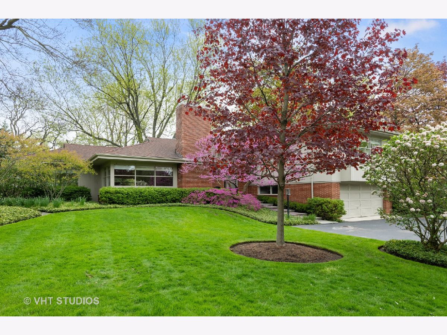
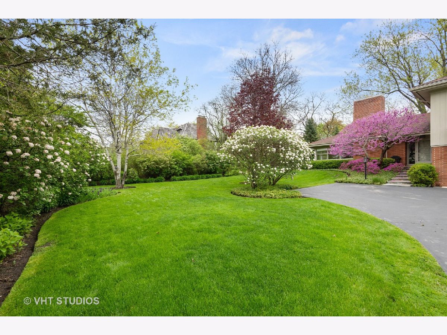
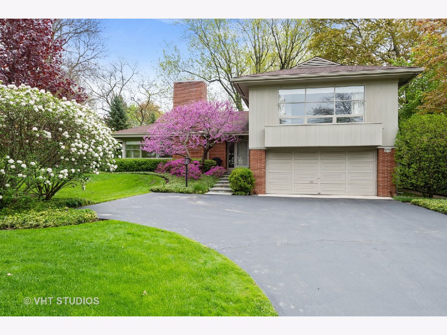
Room Specifics
Total Bedrooms: 4
Bedrooms Above Ground: 4
Bedrooms Below Ground: 0
Dimensions: —
Floor Type: —
Dimensions: —
Floor Type: —
Dimensions: —
Floor Type: —
Full Bathrooms: 3
Bathroom Amenities: —
Bathroom in Basement: 1
Rooms: Sun Room,Library,Foyer
Basement Description: Finished
Other Specifics
| 2 | |
| — | |
| — | |
| — | |
| Landscaped | |
| 100 X 165 | |
| — | |
| Full | |
| — | |
| — | |
| Not in DB | |
| — | |
| — | |
| — | |
| — |
Tax History
| Year | Property Taxes |
|---|---|
| 2020 | $14,201 |
Contact Agent
Nearby Similar Homes
Nearby Sold Comparables
Contact Agent
Listing Provided By
@properties







