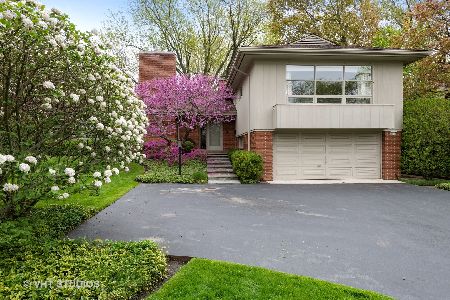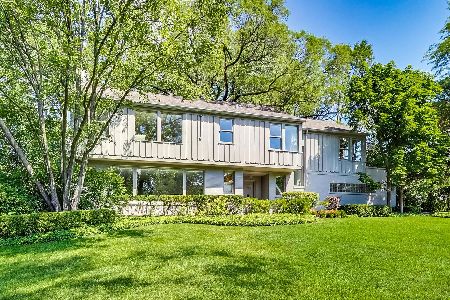1065 Skokie Ridge Drive, Glencoe, Illinois 60022
$1,190,000
|
Sold
|
|
| Status: | Closed |
| Sqft: | 3,663 |
| Cost/Sqft: | $327 |
| Beds: | 4 |
| Baths: | 5 |
| Year Built: | 1954 |
| Property Taxes: | $18,238 |
| Days On Market: | 1471 |
| Lot Size: | 0,32 |
Description
A cool, modern home with a mid century vibe in the desirable Skokie Ridge neighborhood! Built in 1954 but later completely renovated by award-winning architect Paul Froncek - the sun drenched home is filled with clean lines and expansive windows throughout. The home is perfect for entertaining inside with the great first floor flow or outside on the recently updated backyard, large patio and gorgeous pergola! The light shines in through the large living room windows and filters into the separate dining room. A chef will love the layout of the kitchen, filled with storage and a great eat-in area with floor to ceiling windows so you can admire the lush yard. Working from home...there is a private first floor office with a beautiful beamed ceiling. Gather family and friends in the large family room that also has a separate office area leading to the backyard. Upstairs has a serene primary suite with a fabulous walk-in closet and a beautiful marble bathroom, all separated from the family bedrooms. 3 other bedrooms on the 2nd floor (one is ensuite with a newly renovated bathroom). The finished lower level boasts a workout room, bedroom and full bath perfect for guests or live-in childcare to have their own separate area. This home is close to everything - walk to the Middle school (Central), fabulous Downton Glencoe filled with shopping and restaurants, the train, beach, golf course & more! MOVE RIGHT IN!
Property Specifics
| Single Family | |
| — | |
| — | |
| 1954 | |
| — | |
| — | |
| No | |
| 0.32 |
| Cook | |
| — | |
| 0 / Not Applicable | |
| — | |
| — | |
| — | |
| 11299242 | |
| 04014100100000 |
Nearby Schools
| NAME: | DISTRICT: | DISTANCE: | |
|---|---|---|---|
|
Grade School
South Elementary School |
35 | — | |
|
Middle School
West School |
35 | Not in DB | |
|
High School
New Trier Twp H.s. Northfield/wi |
203 | Not in DB | |
Property History
| DATE: | EVENT: | PRICE: | SOURCE: |
|---|---|---|---|
| 19 Apr, 2018 | Sold | $845,000 | MRED MLS |
| 25 Feb, 2018 | Under contract | $844,000 | MRED MLS |
| — | Last price change | $879,000 | MRED MLS |
| 27 Jun, 2017 | Listed for sale | $879,000 | MRED MLS |
| 18 Mar, 2022 | Sold | $1,190,000 | MRED MLS |
| 12 Jan, 2022 | Under contract | $1,199,000 | MRED MLS |
| 6 Jan, 2022 | Listed for sale | $1,199,000 | MRED MLS |
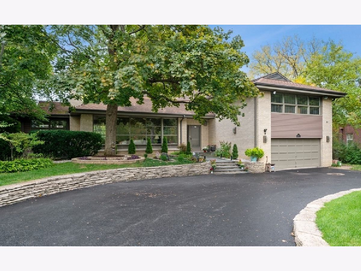
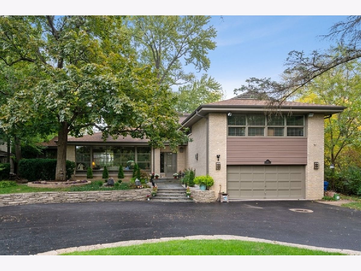
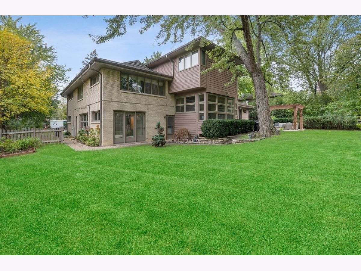
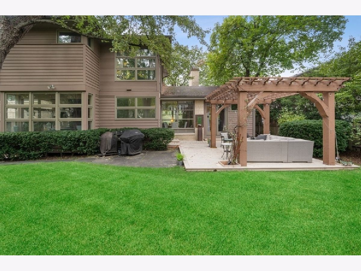
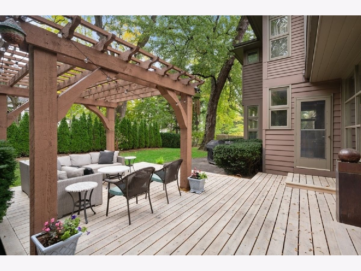
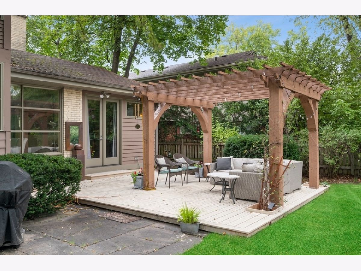
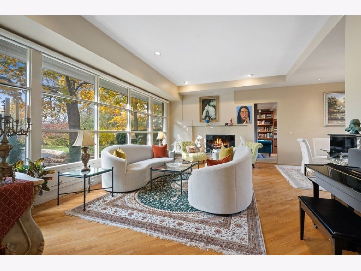
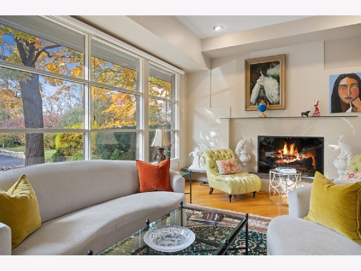
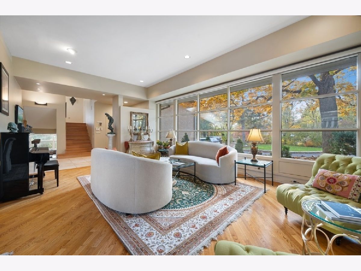
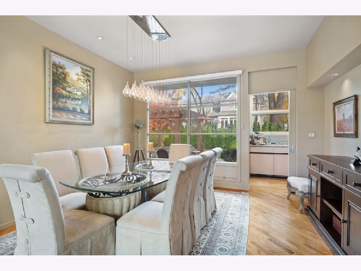
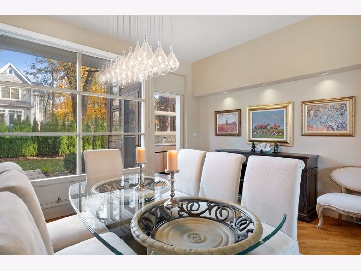
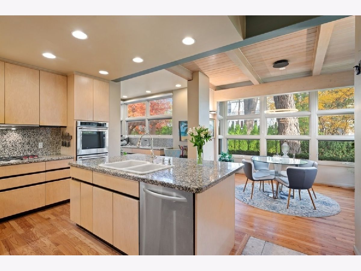
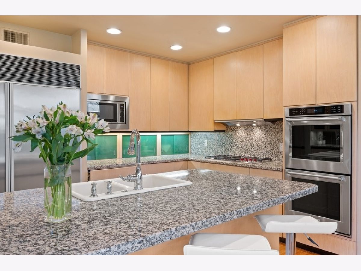
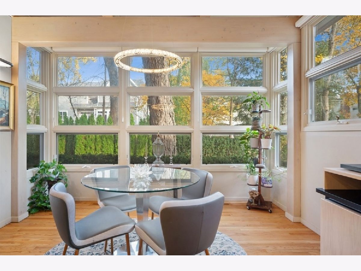
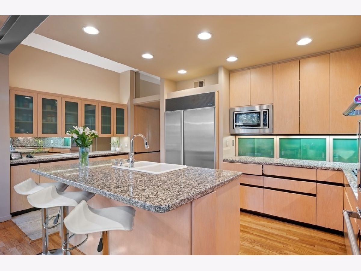
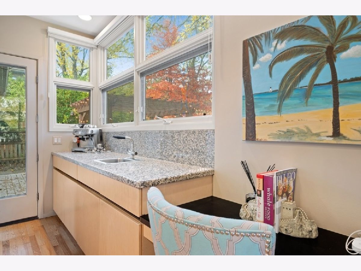
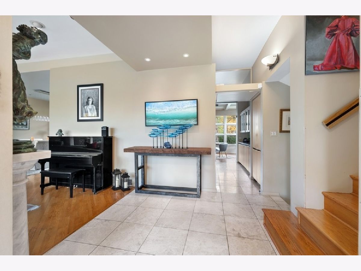
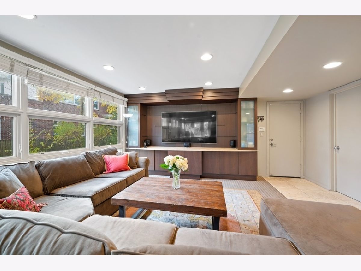
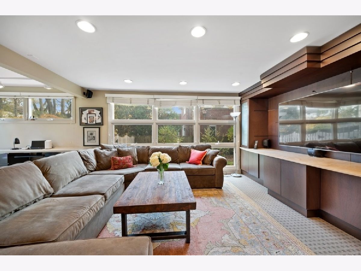
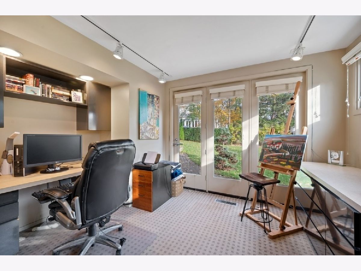
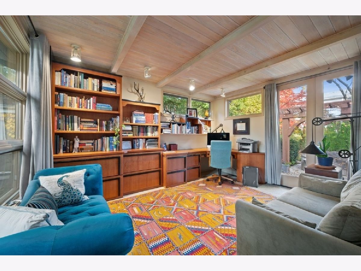
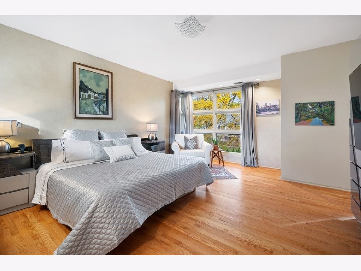
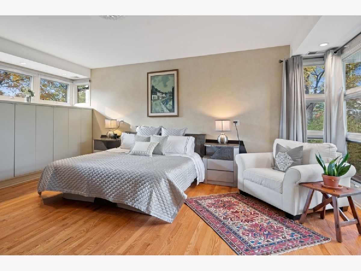
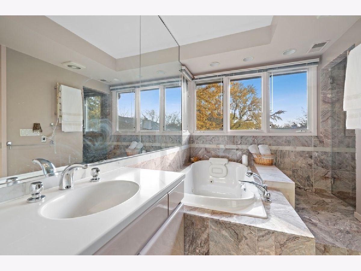
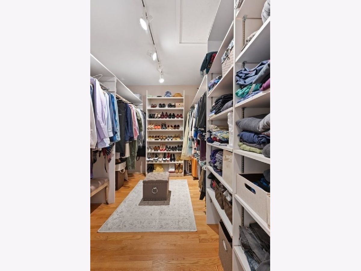
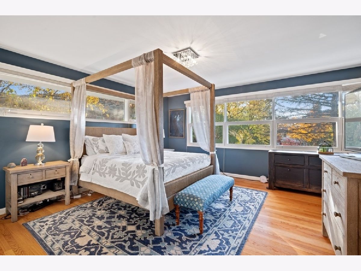
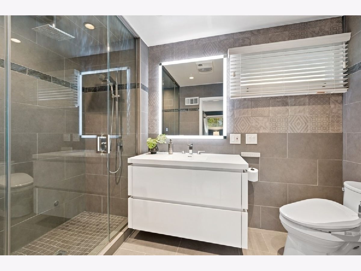
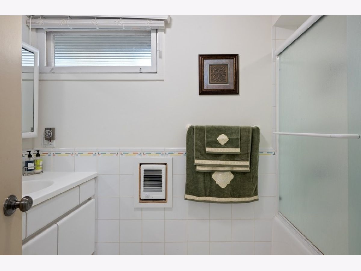
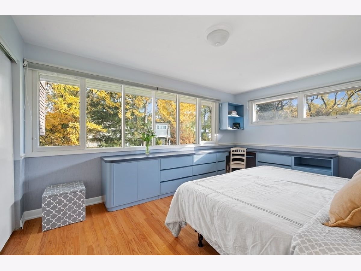
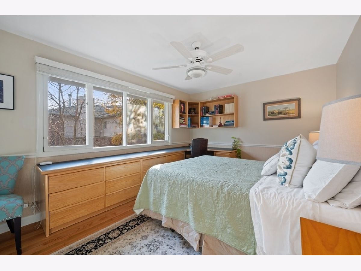
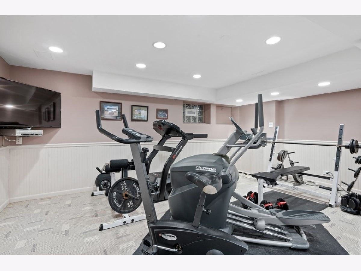
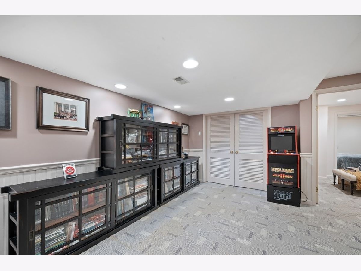
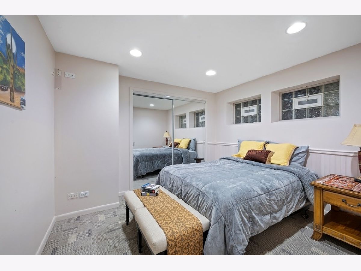
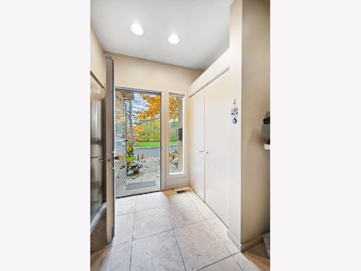
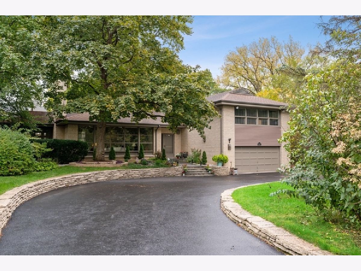
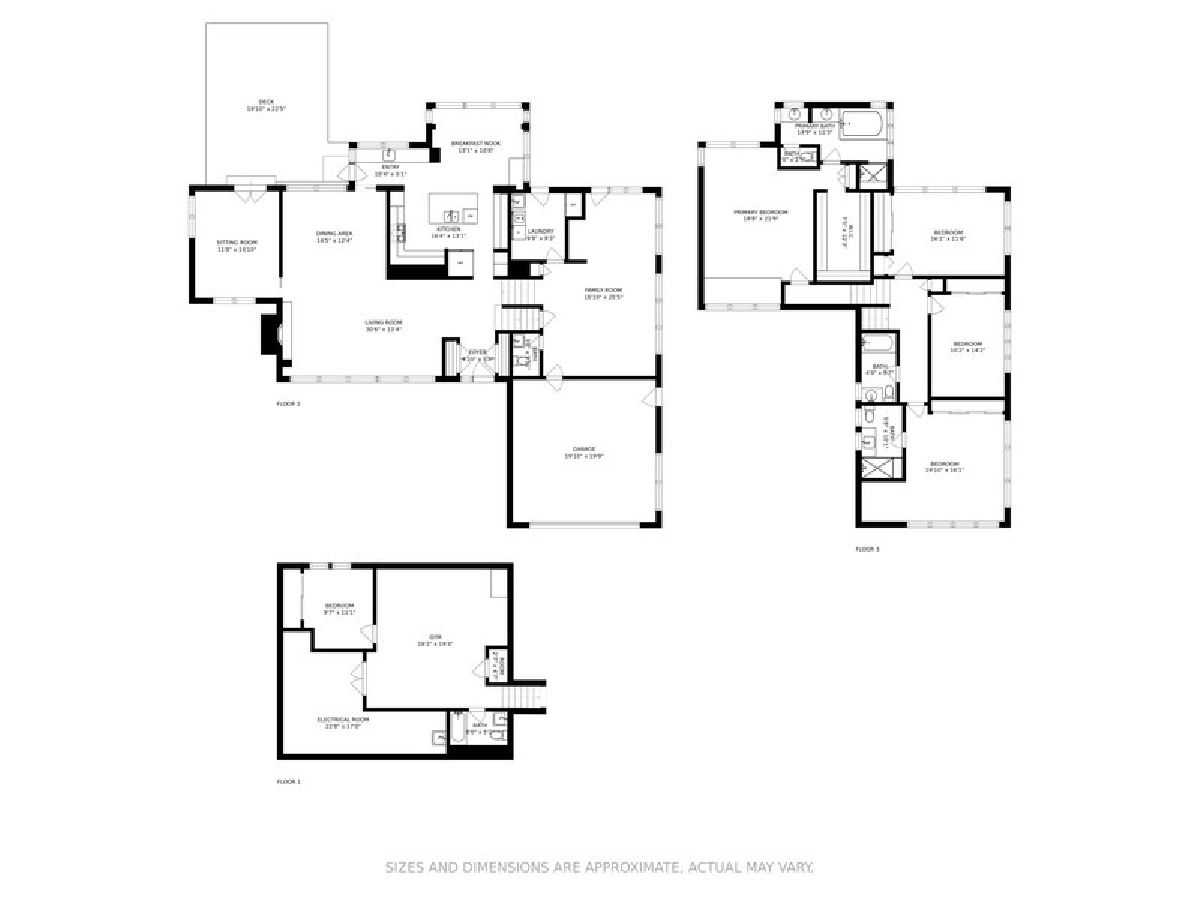
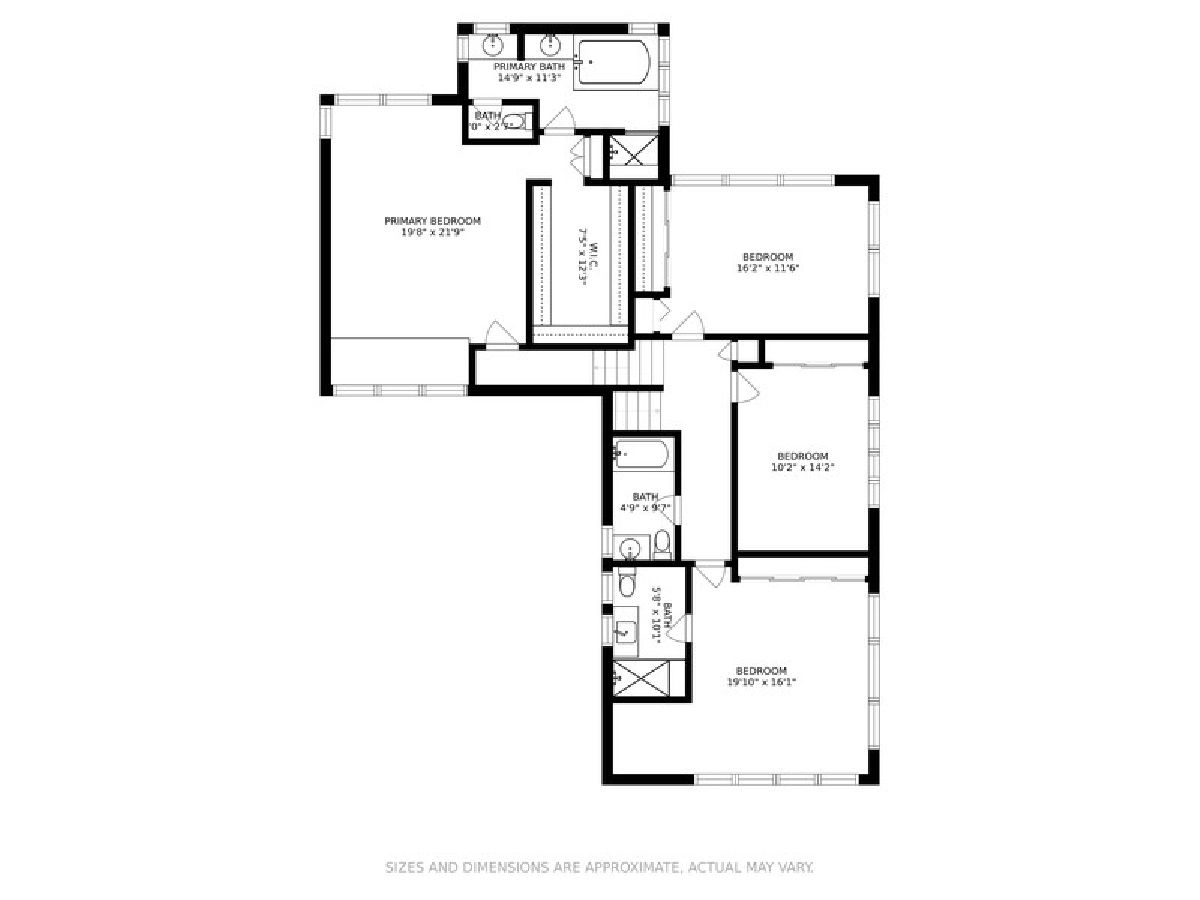
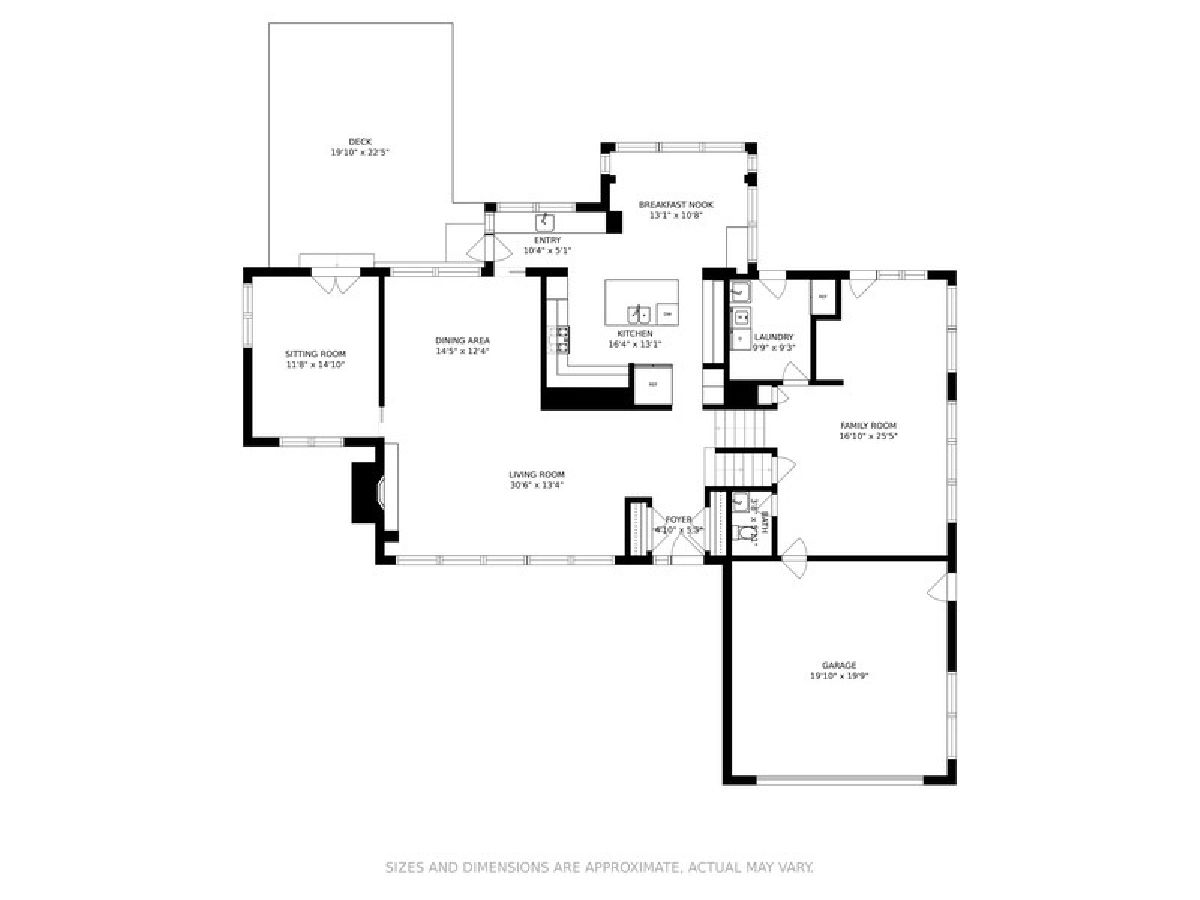
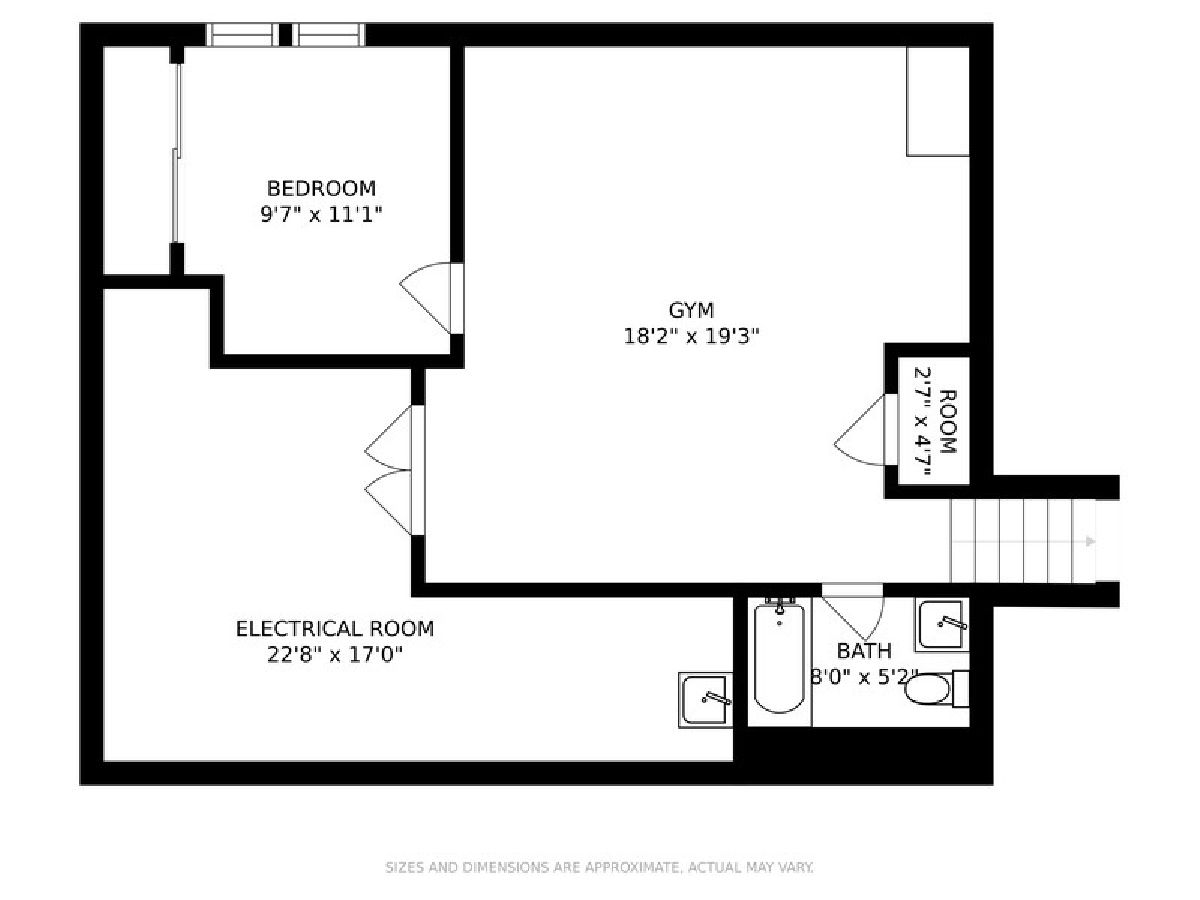
Room Specifics
Total Bedrooms: 5
Bedrooms Above Ground: 4
Bedrooms Below Ground: 1
Dimensions: —
Floor Type: —
Dimensions: —
Floor Type: —
Dimensions: —
Floor Type: —
Dimensions: —
Floor Type: —
Full Bathrooms: 5
Bathroom Amenities: Whirlpool,Separate Shower,Double Sink
Bathroom in Basement: 1
Rooms: —
Basement Description: Finished
Other Specifics
| 2 | |
| — | |
| Asphalt,Circular | |
| — | |
| — | |
| 90.62 X 162.61 X 90 X 151. | |
| — | |
| — | |
| — | |
| — | |
| Not in DB | |
| — | |
| — | |
| — | |
| — |
Tax History
| Year | Property Taxes |
|---|---|
| 2018 | $17,057 |
| 2022 | $18,238 |
Contact Agent
Nearby Similar Homes
Nearby Sold Comparables
Contact Agent
Listing Provided By
@properties | Christie's International Real Estate








