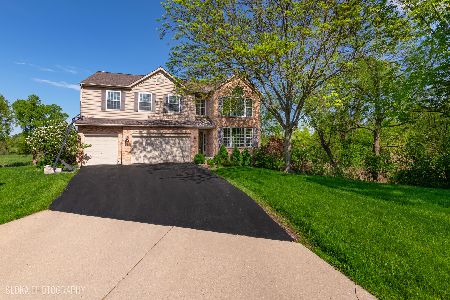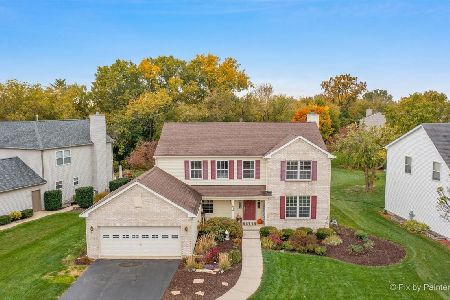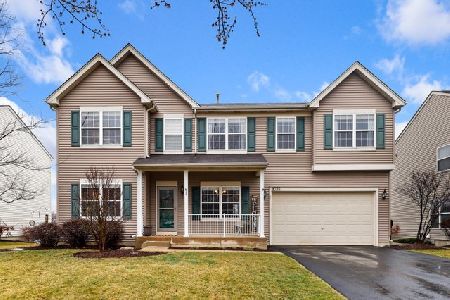1071 Wheatland Drive, Crystal Lake, Illinois 60014
$280,450
|
Sold
|
|
| Status: | Closed |
| Sqft: | 3,332 |
| Cost/Sqft: | $84 |
| Beds: | 5 |
| Baths: | 3 |
| Year Built: | 1999 |
| Property Taxes: | $9,938 |
| Days On Market: | 5081 |
| Lot Size: | 0,00 |
Description
Deal fell. Buyer could not obtain financing. Spacious home, open floor plan, cul de sac location. New carpet & freshly painted. Great opportunity. Buyer responsible for survey, Earnest money in certified funds. Taxes pro-rated at 100%. Prequal or proof of funds needed to submit offer.
Property Specifics
| Single Family | |
| — | |
| — | |
| 1999 | |
| Full,English | |
| — | |
| No | |
| — |
| Mc Henry | |
| Harvest Run | |
| 203 / Annual | |
| Other | |
| Public | |
| Public Sewer | |
| 08022561 | |
| 1812378021 |
Property History
| DATE: | EVENT: | PRICE: | SOURCE: |
|---|---|---|---|
| 7 Sep, 2012 | Sold | $280,450 | MRED MLS |
| 5 Sep, 2012 | Under contract | $279,900 | MRED MLS |
| — | Last price change | $289,900 | MRED MLS |
| 20 Mar, 2012 | Listed for sale | $323,400 | MRED MLS |
| 30 Jul, 2024 | Sold | $515,000 | MRED MLS |
| 13 May, 2024 | Under contract | $515,000 | MRED MLS |
| 10 May, 2024 | Listed for sale | $515,000 | MRED MLS |
Room Specifics
Total Bedrooms: 5
Bedrooms Above Ground: 5
Bedrooms Below Ground: 0
Dimensions: —
Floor Type: Carpet
Dimensions: —
Floor Type: Carpet
Dimensions: —
Floor Type: Carpet
Dimensions: —
Floor Type: —
Full Bathrooms: 3
Bathroom Amenities: Separate Shower,Double Sink
Bathroom in Basement: 0
Rooms: Bedroom 5
Basement Description: Unfinished
Other Specifics
| 3 | |
| — | |
| — | |
| — | |
| — | |
| 88X179X131X190 | |
| — | |
| Full | |
| — | |
| — | |
| Not in DB | |
| — | |
| — | |
| — | |
| — |
Tax History
| Year | Property Taxes |
|---|---|
| 2012 | $9,938 |
| 2024 | $10,091 |
Contact Agent
Nearby Similar Homes
Nearby Sold Comparables
Contact Agent
Listing Provided By
TNT Realty, Inc.











