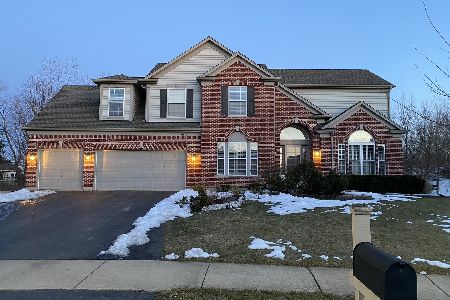1066 4th Street, Aurora, Illinois 60502
$440,501
|
Sold
|
|
| Status: | Closed |
| Sqft: | 2,758 |
| Cost/Sqft: | $156 |
| Beds: | 4 |
| Baths: | 4 |
| Year Built: | 2001 |
| Property Taxes: | $8,852 |
| Days On Market: | 1991 |
| Lot Size: | 0,37 |
Description
Welcome to your own personal paradise at home!! This is a home you must see!! There is no need to choose between having a pool or green space with this property! You'll feel everyday like you are on vacation with the heated inground pool with slide, hot tub, two tiered pvc deck and huge private back yard with mature trees and garden space. You will not believe what the inside of this spacious 4 bedroom home has to offer. Gorgeous remodeled kitchen with new cabinets, granite counter tops, tile back splash, newer high-end appliances and large pantry. Wait until you see the finished look out basement. Fully finished basement has a bedroom, full kitchen, full gorgeous bathroom, electronic fireplace, and plenty of storage. The basement bedroom has a murphy bed and can easily double as an office or workout room. The living room and dining room feature hardwood flooring. The large family room has fireplace with tile surround. The spacious master bedroom with tray ceiling has a huge walk in closet and large bathroom with tile flooring, dual sinks and corner whirlpool tub and separate shower. The hall bathroom has tile flooring and dual sinks. Updated lighting and ceiling fans throughout. This home has newer siding, roof, air conditioning and carpet. Students attend the highly desired 204 school district and are walking distance to the elementary and middle school. LOW property taxes. Located in the historic town of Eola where you get the friendly and old timey feel.
Property Specifics
| Single Family | |
| — | |
| — | |
| 2001 | |
| Full,English | |
| — | |
| No | |
| 0.37 |
| Du Page | |
| — | |
| — / Not Applicable | |
| None | |
| Public | |
| Public Sewer | |
| 10816223 | |
| 0717106013 |
Nearby Schools
| NAME: | DISTRICT: | DISTANCE: | |
|---|---|---|---|
|
Grade School
Brooks Elementary School |
204 | — | |
|
Middle School
Granger Middle School |
204 | Not in DB | |
|
High School
Metea Valley High School |
204 | Not in DB | |
Property History
| DATE: | EVENT: | PRICE: | SOURCE: |
|---|---|---|---|
| 15 Jul, 2008 | Sold | $336,000 | MRED MLS |
| 18 Jun, 2008 | Under contract | $347,000 | MRED MLS |
| — | Last price change | $349,777 | MRED MLS |
| 29 Jan, 2008 | Listed for sale | $349,777 | MRED MLS |
| 17 Oct, 2020 | Sold | $440,501 | MRED MLS |
| 19 Aug, 2020 | Under contract | $429,900 | MRED MLS |
| 12 Aug, 2020 | Listed for sale | $429,900 | MRED MLS |
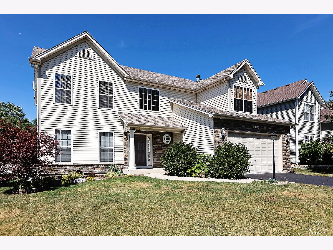
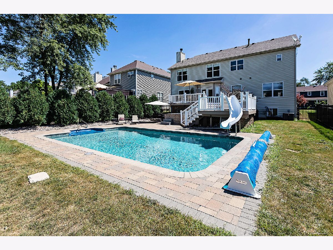
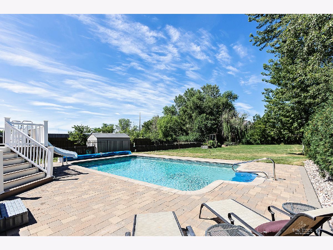
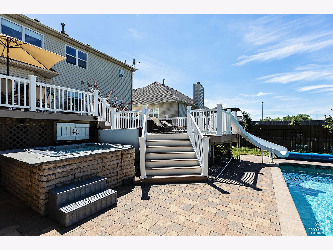
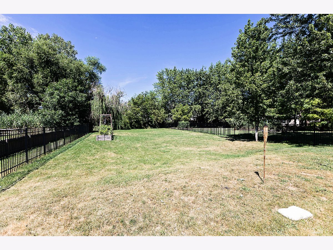
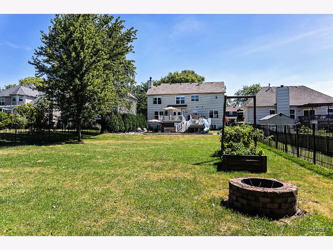
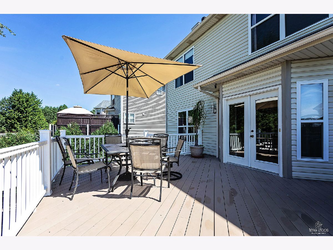
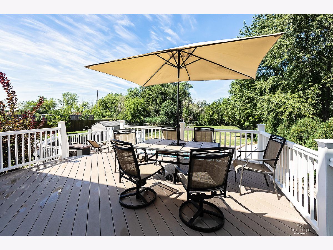
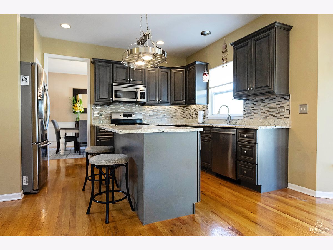
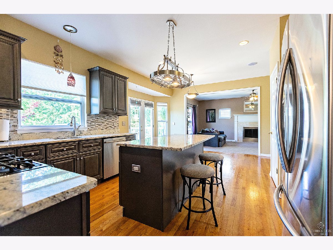
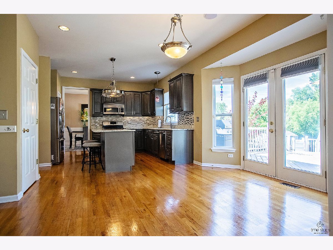
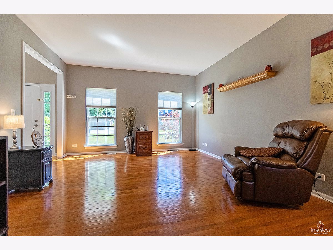
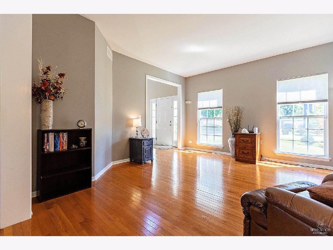
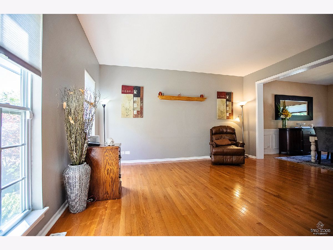
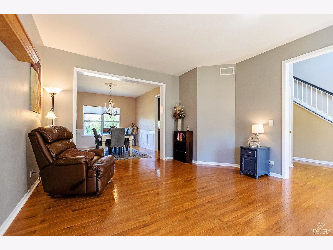
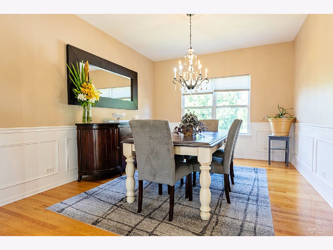
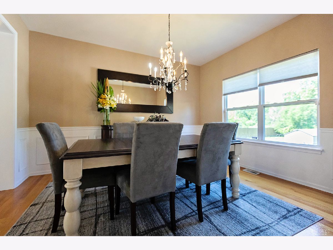
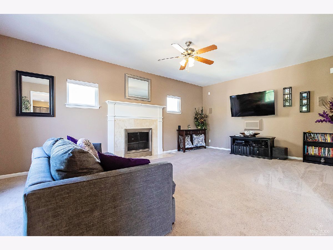
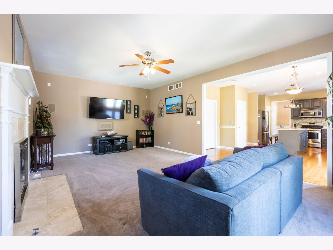
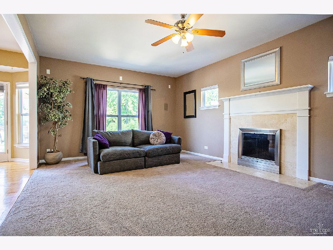
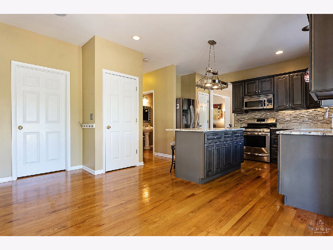
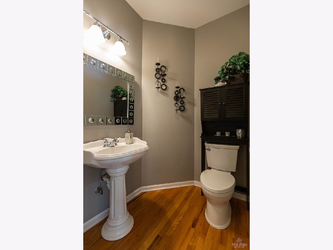
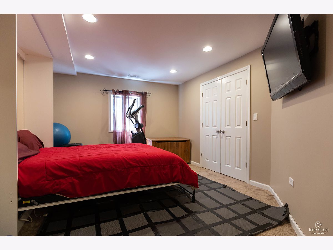
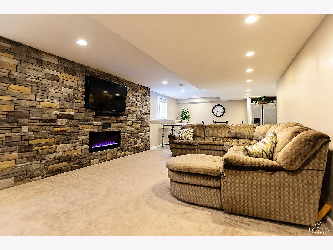
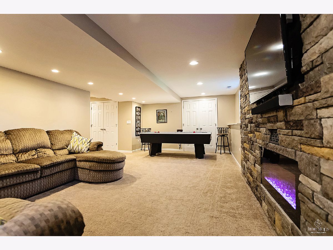
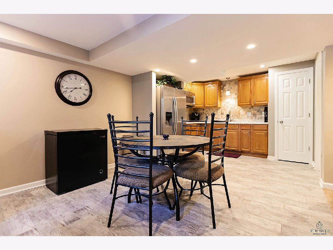
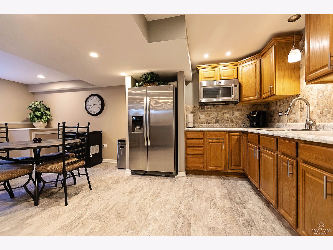
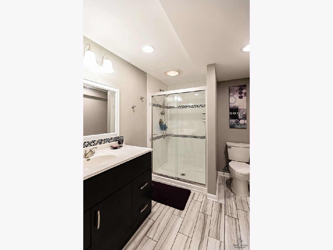
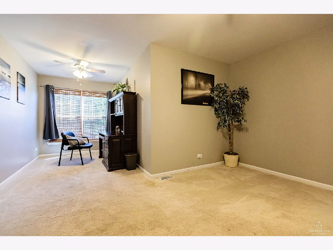
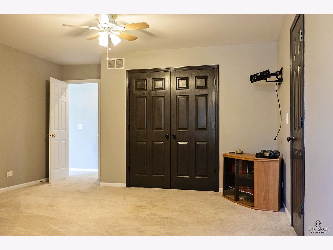
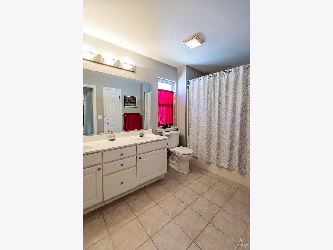
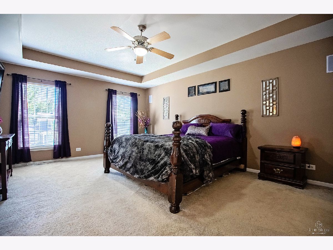
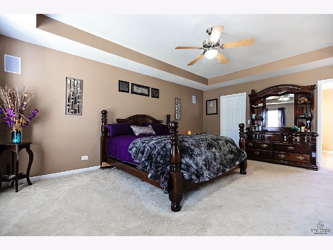
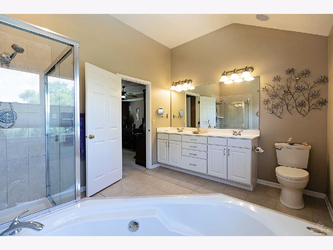
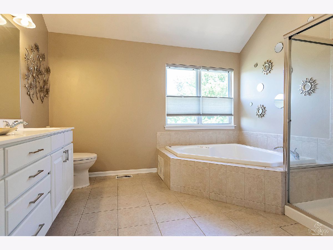
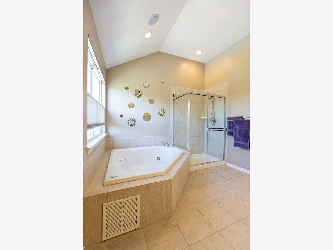
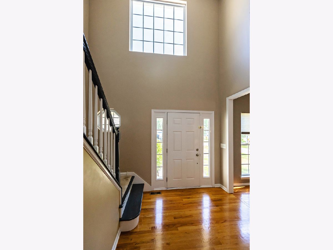
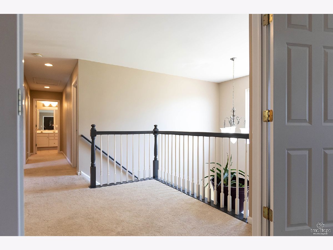
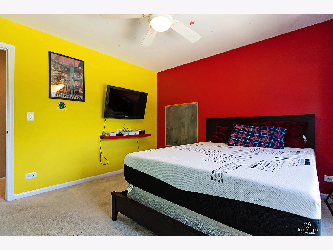
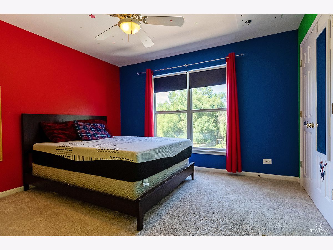
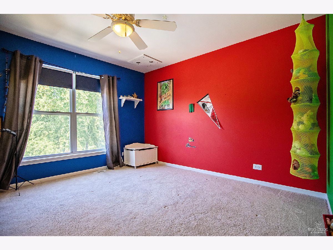
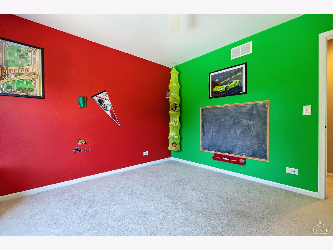
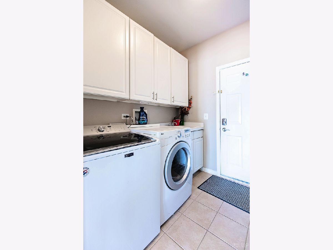
Room Specifics
Total Bedrooms: 5
Bedrooms Above Ground: 4
Bedrooms Below Ground: 1
Dimensions: —
Floor Type: Carpet
Dimensions: —
Floor Type: Carpet
Dimensions: —
Floor Type: Carpet
Dimensions: —
Floor Type: —
Full Bathrooms: 4
Bathroom Amenities: —
Bathroom in Basement: 1
Rooms: Bedroom 5
Basement Description: Finished
Other Specifics
| 2 | |
| — | |
| — | |
| — | |
| — | |
| 0.37 | |
| — | |
| Full | |
| — | |
| — | |
| Not in DB | |
| — | |
| — | |
| — | |
| — |
Tax History
| Year | Property Taxes |
|---|---|
| 2008 | $7,064 |
| 2020 | $8,852 |
Contact Agent
Nearby Similar Homes
Nearby Sold Comparables
Contact Agent
Listing Provided By
Coldwell Banker Real Estate Group




