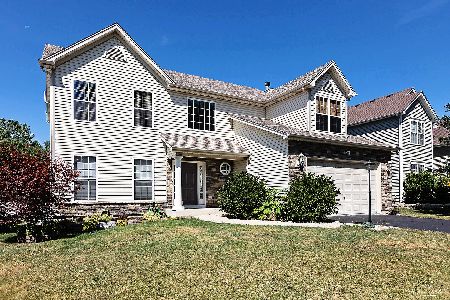1070 4th Street, Aurora, Illinois 60502
$372,000
|
Sold
|
|
| Status: | Closed |
| Sqft: | 3,100 |
| Cost/Sqft: | $122 |
| Beds: | 5 |
| Baths: | 4 |
| Year Built: | 2002 |
| Property Taxes: | $9,758 |
| Days On Market: | 2767 |
| Lot Size: | 0,37 |
Description
SHOW THIS HOME W/COMPLETE CONFIDENCE. WHAT A GREAT VALUE FOR DIST 204 METEA VALLEY HIGH SCHOOL! This stunning 2car garage 5bedrm house has oversized master bedroom suite, vaulted ceiling, Brighten FMrm w/fireplace/Ceiling fan. Hardwood flooring at FMrm/hallway/kitchen/sunroom. Kitchen w/big island/granite counter top/stainless appliance. Sunroom w/bay window & door to beautiful backyard deck & Patio. Finished basement w/huge recreation rm/bedrm /full bath/lots storage closets. Newer prof. painting in whole interior. 4 years new roof/siding/water heater. 3 years new refrigerator and Oven/Stove. ! Extra deep backyard w/nice Landscape and trees. This huge back yard is something you just don't find in this area & price point. It's just a few blocks away from elementary/middle/high schools. Unincorporated with low property tax, but on public water & sewer. Minutes to train station, I-88 and shopping center. WOW!!! Must see it !!!
Property Specifics
| Single Family | |
| — | |
| — | |
| 2002 | |
| Full,English | |
| — | |
| No | |
| 0.37 |
| Du Page | |
| — | |
| 0 / Not Applicable | |
| None | |
| Public | |
| Public Sewer | |
| 10000978 | |
| 0717106011 |
Nearby Schools
| NAME: | DISTRICT: | DISTANCE: | |
|---|---|---|---|
|
Grade School
Brooks Elementary School |
204 | — | |
|
Middle School
Granger Middle School |
204 | Not in DB | |
|
High School
Metea Valley High School |
204 | Not in DB | |
Property History
| DATE: | EVENT: | PRICE: | SOURCE: |
|---|---|---|---|
| 10 Mar, 2015 | Under contract | $0 | MRED MLS |
| 4 Mar, 2015 | Listed for sale | $0 | MRED MLS |
| 21 Aug, 2018 | Sold | $372,000 | MRED MLS |
| 23 Jul, 2018 | Under contract | $379,000 | MRED MLS |
| 28 Jun, 2018 | Listed for sale | $379,000 | MRED MLS |
Room Specifics
Total Bedrooms: 5
Bedrooms Above Ground: 5
Bedrooms Below Ground: 0
Dimensions: —
Floor Type: Carpet
Dimensions: —
Floor Type: Carpet
Dimensions: —
Floor Type: Carpet
Dimensions: —
Floor Type: —
Full Bathrooms: 4
Bathroom Amenities: Whirlpool,Separate Shower,Double Sink
Bathroom in Basement: 1
Rooms: Bedroom 5,Eating Area,Bonus Room,Recreation Room,Foyer,Walk In Closet,Sun Room
Basement Description: Finished
Other Specifics
| 2 | |
| Concrete Perimeter | |
| Asphalt | |
| Deck, Patio, Porch, Brick Paver Patio | |
| — | |
| 0 | |
| — | |
| Full | |
| Vaulted/Cathedral Ceilings, Hardwood Floors, First Floor Laundry | |
| Range, Microwave, Dishwasher, Refrigerator, Washer, Dryer, Disposal, Stainless Steel Appliance(s) | |
| Not in DB | |
| — | |
| — | |
| — | |
| Gas Starter |
Tax History
| Year | Property Taxes |
|---|---|
| 2018 | $9,758 |
Contact Agent
Nearby Similar Homes
Nearby Sold Comparables
Contact Agent
Listing Provided By
Illinois Premier Homes






