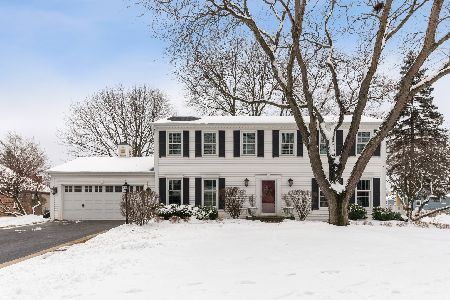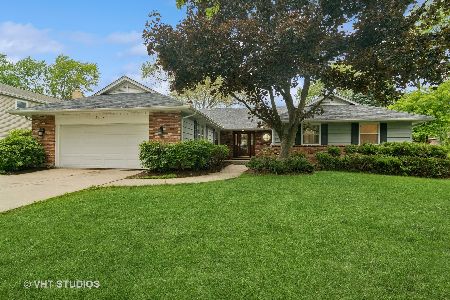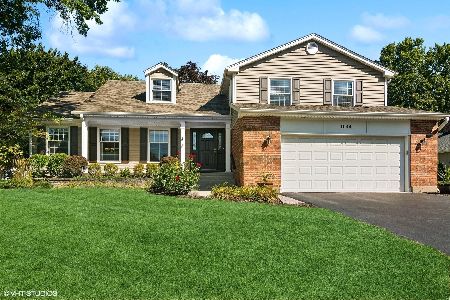1105 Chatham Drive, Palatine, Illinois 60067
$490,000
|
Sold
|
|
| Status: | Closed |
| Sqft: | 2,179 |
| Cost/Sqft: | $229 |
| Beds: | 4 |
| Baths: | 2 |
| Year Built: | 1976 |
| Property Taxes: | $11,093 |
| Days On Market: | 3796 |
| Lot Size: | 0,50 |
Description
RECENTLY UPDATED & MOVE IN READY!! SPRAWLING 1-LEVEL HOME HAS HUGE COOK'S KITCHEN W/ PREP ISLAND, TILED BACKSPLASH, SS APPLIANCES, GRANITE, BREAKFAST AREA & HEARTH RM W/ FIREPLACE!! OPEN FLOOR PLAN TO LARGE FAMILY RM & SEPARATE FORMAL DINING RM ~ GLEAMING HARDWOOD FLOORS, OVERSIZE MASTER SUITE ~ 4TH BEDROOM/FLEX RM CAN BE NURSERY, OFFICE OR SITTING RM! MAINTENANCE FREE DECK, PAVER PATIO & LG PRIVATE BACKYARD! FRESHLY PAINTED NEUTRAL THRU-OUT, NEW CARPET, NEW FURNACE, HWH, SUMP PUMP & NEWER ROOF! QUIET WHYTECLIFF NEIGHBORHOOD ~ BLUE RIBBON SCHOOLS HUNTING RIDGE GRADE & WM FREMD H.S. ~ CLOSE TO XPRWY, DOWNTOWN PALATINE, METRA, WOODFIELD! WATCH THE TOUR & HURRY OVER!!
Property Specifics
| Single Family | |
| — | |
| Ranch | |
| 1976 | |
| Partial | |
| — | |
| No | |
| 0.5 |
| Cook | |
| Whytecliff | |
| 0 / Not Applicable | |
| None | |
| Lake Michigan | |
| Public Sewer | |
| 09028093 | |
| 02214050260000 |
Nearby Schools
| NAME: | DISTRICT: | DISTANCE: | |
|---|---|---|---|
|
Grade School
Hunting Ridge Elementary School |
15 | — | |
|
Middle School
Plum Grove Junior High School |
15 | Not in DB | |
|
High School
Wm Fremd High School |
211 | Not in DB | |
Property History
| DATE: | EVENT: | PRICE: | SOURCE: |
|---|---|---|---|
| 12 Nov, 2015 | Sold | $490,000 | MRED MLS |
| 11 Sep, 2015 | Under contract | $499,900 | MRED MLS |
| 2 Sep, 2015 | Listed for sale | $499,900 | MRED MLS |
Room Specifics
Total Bedrooms: 4
Bedrooms Above Ground: 4
Bedrooms Below Ground: 0
Dimensions: —
Floor Type: Carpet
Dimensions: —
Floor Type: Carpet
Dimensions: —
Floor Type: Carpet
Full Bathrooms: 2
Bathroom Amenities: Whirlpool,Separate Shower,Double Sink
Bathroom in Basement: 0
Rooms: Deck,Eating Area,Foyer,Walk In Closet,Other Room
Basement Description: Unfinished,Crawl
Other Specifics
| 2 | |
| Concrete Perimeter | |
| Concrete | |
| Deck, Brick Paver Patio | |
| Landscaped | |
| 150 X 102 | |
| Interior Stair,Unfinished | |
| Full | |
| Hardwood Floors, First Floor Bedroom, First Floor Laundry, First Floor Full Bath | |
| Range, Microwave, Dishwasher, Disposal | |
| Not in DB | |
| Pool, Tennis Courts, Street Paved | |
| — | |
| — | |
| Gas Log, Gas Starter |
Tax History
| Year | Property Taxes |
|---|---|
| 2015 | $11,093 |
Contact Agent
Nearby Similar Homes
Nearby Sold Comparables
Contact Agent
Listing Provided By
Right Residential Realty II LLC












