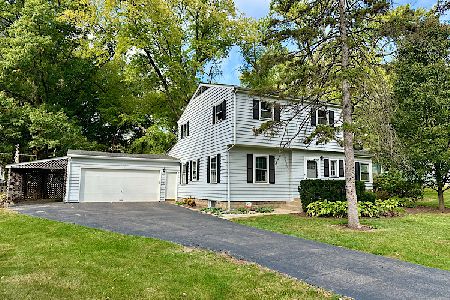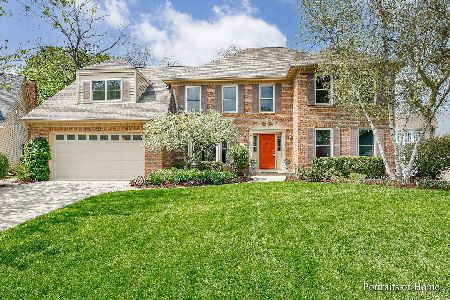1066 Gallant Court, Wheaton, Illinois 60187
$520,000
|
Sold
|
|
| Status: | Closed |
| Sqft: | 3,366 |
| Cost/Sqft: | $155 |
| Beds: | 4 |
| Baths: | 4 |
| Year Built: | 1989 |
| Property Taxes: | $12,997 |
| Days On Market: | 2879 |
| Lot Size: | 0,00 |
Description
Welcome to this elegant brick Georgian located on a quiet culdesac on Wheaton's North side with extraordinary space and room to grow! Beautiful hardwood floors spread throughout much of first floor with natural light abundant throughout. Other amenities include: upgraded Kitchen with center island, granite tops, stainless steel appliance, 1st Floor Study with built in bookcases, spacious Family Room featuring vaulted ceiling and skylights, 3 full Baths on 2nd floor, and huge Master suite with sitting area and vaulted ceiling. In exceptional condition with newer roof, recently painted exterior, 2 zoned HVAC systems and move in ready. Gorgeous brick paver patio at rear overlooks pretty back yard. Just a couple minutes walk to nearby elementary school, Cosley Zoo, Wheaton Sports Center and Prairie Path Bike/Walking Trail.
Property Specifics
| Single Family | |
| — | |
| — | |
| 1989 | |
| Full | |
| — | |
| No | |
| — |
| Du Page | |
| — | |
| 0 / Not Applicable | |
| None | |
| Lake Michigan,Public | |
| Public Sewer | |
| 09877301 | |
| 0508319012 |
Nearby Schools
| NAME: | DISTRICT: | DISTANCE: | |
|---|---|---|---|
|
Grade School
Sandburg Elementary School |
200 | — | |
|
Middle School
Monroe Middle School |
200 | Not in DB | |
|
High School
Wheaton North High School |
200 | Not in DB | |
Property History
| DATE: | EVENT: | PRICE: | SOURCE: |
|---|---|---|---|
| 20 Apr, 2018 | Sold | $520,000 | MRED MLS |
| 11 Mar, 2018 | Under contract | $523,000 | MRED MLS |
| 8 Mar, 2018 | Listed for sale | $523,000 | MRED MLS |
Room Specifics
Total Bedrooms: 4
Bedrooms Above Ground: 4
Bedrooms Below Ground: 0
Dimensions: —
Floor Type: Carpet
Dimensions: —
Floor Type: Carpet
Dimensions: —
Floor Type: Carpet
Full Bathrooms: 4
Bathroom Amenities: Whirlpool,Separate Shower,Double Sink
Bathroom in Basement: 0
Rooms: Den,Sitting Room,Foyer
Basement Description: Unfinished
Other Specifics
| 2 | |
| Concrete Perimeter | |
| Concrete | |
| Brick Paver Patio | |
| — | |
| 85 X 128 | |
| — | |
| Full | |
| Vaulted/Cathedral Ceilings, Skylight(s), Hardwood Floors, First Floor Laundry | |
| Microwave, Dishwasher, Refrigerator, Washer, Dryer, Disposal, Stainless Steel Appliance(s), Cooktop, Built-In Oven | |
| Not in DB | |
| — | |
| — | |
| — | |
| Gas Log, Gas Starter |
Tax History
| Year | Property Taxes |
|---|---|
| 2018 | $12,997 |
Contact Agent
Nearby Similar Homes
Nearby Sold Comparables
Contact Agent
Listing Provided By
Baird & Warner









