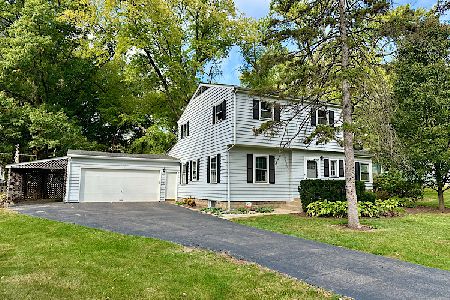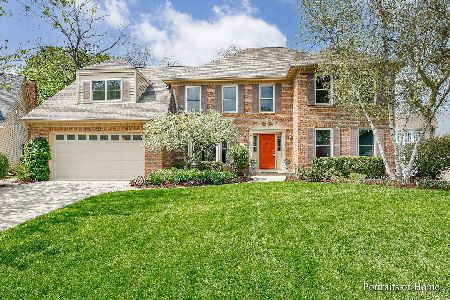1601 Falcon Drive, Wheaton, Illinois 60187
$522,500
|
Sold
|
|
| Status: | Closed |
| Sqft: | 3,228 |
| Cost/Sqft: | $170 |
| Beds: | 4 |
| Baths: | 4 |
| Year Built: | 1987 |
| Property Taxes: | $10,869 |
| Days On Market: | 4301 |
| Lot Size: | 0,23 |
Description
This gorgeous home, situated on a beautiful street, has been meticulously maintained & professionally decorated! The home boasts hardwood floors, a two-story family room, granite, stainless steel appliances, den/office, an abundance of storage & a three-season room leading out to wonderful flagstone patio. The home also offers a finished basement with 5th bedroom & full bath. It is picture perfect inside and out!
Property Specifics
| Single Family | |
| — | |
| — | |
| 1987 | |
| Full | |
| — | |
| No | |
| 0.23 |
| Du Page | |
| Wheaton Oaks | |
| 0 / Not Applicable | |
| None | |
| Lake Michigan | |
| Public Sewer | |
| 08586811 | |
| 0508319016 |
Nearby Schools
| NAME: | DISTRICT: | DISTANCE: | |
|---|---|---|---|
|
Grade School
Sandburg Elementary School |
200 | — | |
|
Middle School
Monroe Middle School |
200 | Not in DB | |
|
High School
Wheaton North High School |
200 | Not in DB | |
Property History
| DATE: | EVENT: | PRICE: | SOURCE: |
|---|---|---|---|
| 6 Jul, 2011 | Sold | $463,000 | MRED MLS |
| 10 Jun, 2011 | Under contract | $509,900 | MRED MLS |
| 4 Apr, 2011 | Listed for sale | $509,900 | MRED MLS |
| 26 Jun, 2014 | Sold | $522,500 | MRED MLS |
| 23 Apr, 2014 | Under contract | $549,000 | MRED MLS |
| 16 Apr, 2014 | Listed for sale | $549,000 | MRED MLS |
Room Specifics
Total Bedrooms: 5
Bedrooms Above Ground: 4
Bedrooms Below Ground: 1
Dimensions: —
Floor Type: Hardwood
Dimensions: —
Floor Type: Carpet
Dimensions: —
Floor Type: Hardwood
Dimensions: —
Floor Type: —
Full Bathrooms: 4
Bathroom Amenities: Whirlpool,Separate Shower,Double Sink
Bathroom in Basement: 1
Rooms: Bedroom 5,Den,Eating Area,Game Room,Loft,Mud Room,Recreation Room,Sun Room
Basement Description: Finished
Other Specifics
| 2 | |
| Concrete Perimeter | |
| Concrete | |
| Patio | |
| — | |
| 135 X 75 | |
| — | |
| Full | |
| Vaulted/Cathedral Ceilings, Skylight(s), Hardwood Floors, First Floor Laundry | |
| Double Oven, Range, Microwave, Dishwasher, Refrigerator, Disposal | |
| Not in DB | |
| Sidewalks, Street Lights, Street Paved | |
| — | |
| — | |
| Gas Log, Decorative |
Tax History
| Year | Property Taxes |
|---|---|
| 2011 | $10,471 |
| 2014 | $10,869 |
Contact Agent
Nearby Similar Homes
Nearby Sold Comparables
Contact Agent
Listing Provided By
Baird & Warner









