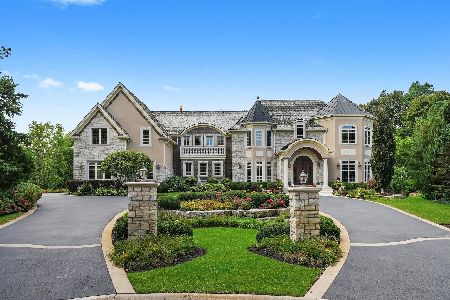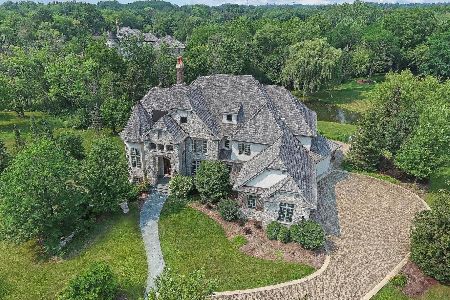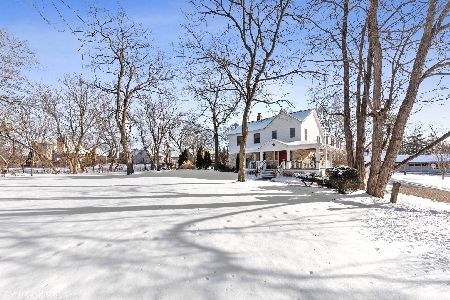107 Bradwell Road, Inverness, Illinois 60010
$935,000
|
Sold
|
|
| Status: | Closed |
| Sqft: | 5,254 |
| Cost/Sqft: | $181 |
| Beds: | 6 |
| Baths: | 5 |
| Year Built: | 1897 |
| Property Taxes: | $17,468 |
| Days On Market: | 787 |
| Lot Size: | 1,69 |
Description
HIDDEN GEM LUXURIOUS YET CASUAL! This expanded farmhouse with about 5,200 sq. ft. of interior space is situated on 1.6 acres and includes a three-level barn with a silo, a two-car garage, two additional outbuildings and an in-ground pool. The original house, the barn and the outbuildings were built in 1897 and they've been extensively updated and lovingly cared for over the last 20 years. These updates include: a 2002 rehab of the original house with new plumbing, electric, windows and HVAC; a 2005 addition that included a new kitchen, a mudroom, 3 bedrooms, 2.5 bathrooms, an HVAC unit, a septic field, tanks, a waste line and a swimming pool; in 2019, New pool heater in 2023, all pool equipment included. All new roofs were installed to all buildings and new decking was added to the barn and the outbuildings; in 2020, a new well pump and 220 gallon tank were installed along with a new pool liner, pump and ball valves. As you near the home, a flagstone walkway leads to a beautiful wrap-around porch. The open, eat-in kitchen comes complete with commercial grade appliances, plenty of counter space and numerous cabinets for the gourmet cook. The kitchen opens up into a spacious, comfortable family room with cathedral ceilings, huge timber beams and an abundance of sunlight. The sun-filled main level also offers two-wood burning fireplaces, a guest room with a full bathroom, two dining and sitting areas, a pool/recreation room, a powder room and an office. The 2nd floor includes a large primary bedroom with a remodeled bathroom and abundant closet space, 4 additional, sizable bedrooms, 3 bathrooms and a convenient laundry room. There are two basement areas that can be utilized for additional storage, an exercise area, etc. Enjoy the outdoors with your huge in-ground swimming pool that is surrounded by a generous, flagstone patio and grilling area - both completely fenced in. Important: All outbuildings are at about 20 feet from the property line. This was grandfathered in and it enables full use of the property. TRUE IN-LAW ARRANGEMENT POTENTIAL! OWNER HATES TO LEAVE! DREAMS DO COME TRUE ~ DON'T MISS THIS ONE
Property Specifics
| Single Family | |
| — | |
| — | |
| 1897 | |
| — | |
| — | |
| No | |
| 1.69 |
| Cook | |
| — | |
| — / Not Applicable | |
| — | |
| — | |
| — | |
| 11898955 | |
| 01133020090000 |
Nearby Schools
| NAME: | DISTRICT: | DISTANCE: | |
|---|---|---|---|
|
Grade School
Grove Avenue Elementary School |
220 | — | |
|
Middle School
Barrington Middle School Prairie |
220 | Not in DB | |
|
High School
Barrington High School |
220 | Not in DB | |
Property History
| DATE: | EVENT: | PRICE: | SOURCE: |
|---|---|---|---|
| 17 Jun, 2022 | Sold | $935,000 | MRED MLS |
| 3 Apr, 2022 | Under contract | $950,000 | MRED MLS |
| 31 Mar, 2022 | Listed for sale | $950,000 | MRED MLS |
| 11 Apr, 2024 | Sold | $935,000 | MRED MLS |
| 11 Mar, 2024 | Under contract | $950,000 | MRED MLS |
| — | Last price change | $975,000 | MRED MLS |
| 2 Oct, 2023 | Listed for sale | $1,150,000 | MRED MLS |




















































Room Specifics
Total Bedrooms: 6
Bedrooms Above Ground: 6
Bedrooms Below Ground: 0
Dimensions: —
Floor Type: —
Dimensions: —
Floor Type: —
Dimensions: —
Floor Type: —
Dimensions: —
Floor Type: —
Dimensions: —
Floor Type: —
Full Bathrooms: 5
Bathroom Amenities: —
Bathroom in Basement: 0
Rooms: —
Basement Description: Unfinished
Other Specifics
| 2 | |
| — | |
| — | |
| — | |
| — | |
| 296X274 | |
| — | |
| — | |
| — | |
| — | |
| Not in DB | |
| — | |
| — | |
| — | |
| — |
Tax History
| Year | Property Taxes |
|---|---|
| 2022 | $16,959 |
| 2024 | $17,468 |
Contact Agent
Nearby Similar Homes
Nearby Sold Comparables
Contact Agent
Listing Provided By
RE/MAX At Home








