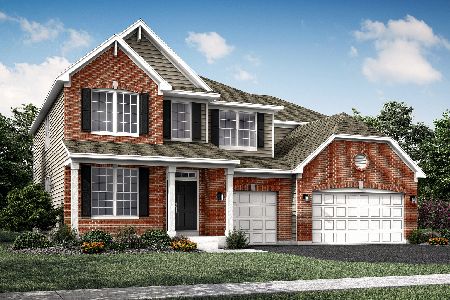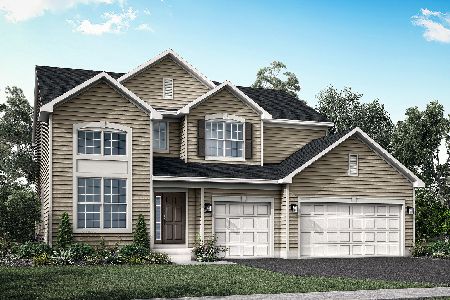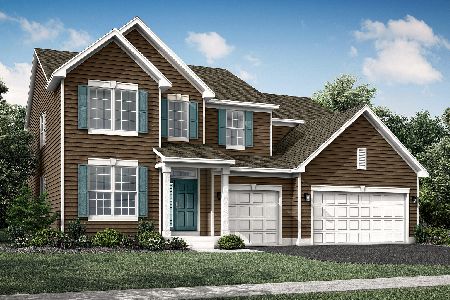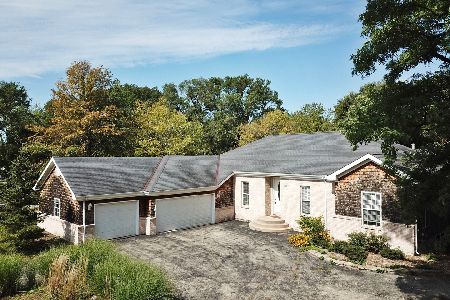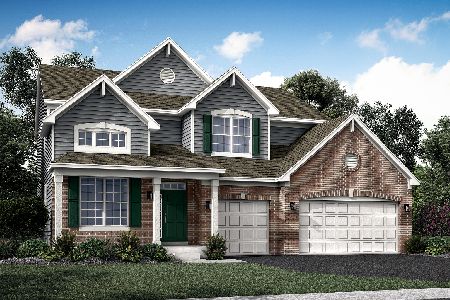107 Stone Gate Drive, Oswego, Illinois 60543
$432,000
|
Sold
|
|
| Status: | Closed |
| Sqft: | 4,436 |
| Cost/Sqft: | $101 |
| Beds: | 5 |
| Baths: | 4 |
| Year Built: | 1998 |
| Property Taxes: | $13,394 |
| Days On Market: | 3578 |
| Lot Size: | 0,76 |
Description
Stunning 5 bedroom plus Den in Prestigious Stone Gate Estates. Amazing Bright and Roomy 1st floor with incredible views from large Living Room, Dining and Open Air Kitchen. Beautiful, maintenance free deck. Impressive Master Bedroom, Master Bath has large walk in closet, double vanity and tile walk in shower. 1st floor Den with French doors and closet along with additional bedroom make this 1 story living at its finest. Lower Level has 3 additional above grade bedrooms, large Family room with fireplace, Custom Wet Bar, 1 and 1/2 baths with tons of storage, additional Washer and Dryer and Full walk out to lush 3/4 acre wooded backyard. 3.5 car Side Load Garage. Professionally Landscaped. Home is minutes to Downtown Oswego. ******Currently there are NO Tax Exemptions on tax bill. TAXES will go down with Homeowner Exemption*****
Property Specifics
| Single Family | |
| — | |
| Walk-Out Ranch | |
| 1998 | |
| Full,English | |
| — | |
| No | |
| 0.76 |
| Kendall | |
| Stonegate Estates | |
| 0 / Not Applicable | |
| None | |
| Public | |
| Septic-Private | |
| 09194556 | |
| 0317181005 |
Nearby Schools
| NAME: | DISTRICT: | DISTANCE: | |
|---|---|---|---|
|
Grade School
Old Post Elementary School |
308 | — | |
|
Middle School
Thompson Junior High School |
308 | Not in DB | |
|
High School
Oswego High School |
308 | Not in DB | |
Property History
| DATE: | EVENT: | PRICE: | SOURCE: |
|---|---|---|---|
| 25 May, 2016 | Sold | $432,000 | MRED MLS |
| 21 Apr, 2016 | Under contract | $449,900 | MRED MLS |
| 14 Apr, 2016 | Listed for sale | $449,900 | MRED MLS |
Room Specifics
Total Bedrooms: 5
Bedrooms Above Ground: 5
Bedrooms Below Ground: 0
Dimensions: —
Floor Type: Carpet
Dimensions: —
Floor Type: Carpet
Dimensions: —
Floor Type: Carpet
Dimensions: —
Floor Type: —
Full Bathrooms: 4
Bathroom Amenities: Whirlpool,Separate Shower,Double Sink
Bathroom in Basement: 1
Rooms: Bedroom 5,Den
Basement Description: Finished,Exterior Access
Other Specifics
| 3.5 | |
| Concrete Perimeter | |
| Concrete | |
| Deck, Patio, Storms/Screens | |
| Landscaped,Wooded | |
| 135X273X150X362 | |
| — | |
| Full | |
| Vaulted/Cathedral Ceilings, Skylight(s), Bar-Wet, First Floor Bedroom, In-Law Arrangement, First Floor Full Bath | |
| Range, Microwave, Dishwasher, Refrigerator, Washer, Dryer | |
| Not in DB | |
| Sidewalks, Street Lights, Street Paved | |
| — | |
| — | |
| Wood Burning, Gas Starter |
Tax History
| Year | Property Taxes |
|---|---|
| 2016 | $13,394 |
Contact Agent
Nearby Similar Homes
Nearby Sold Comparables
Contact Agent
Listing Provided By
Baird & Warner

