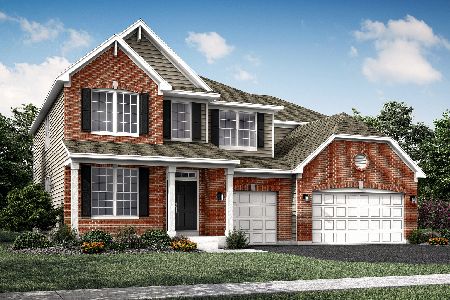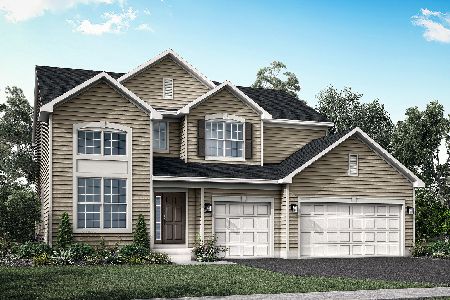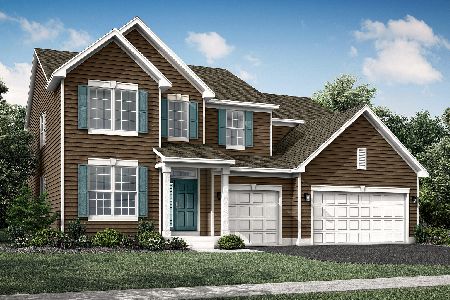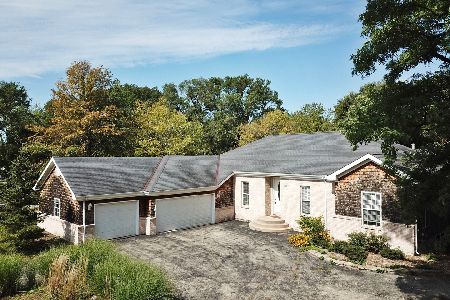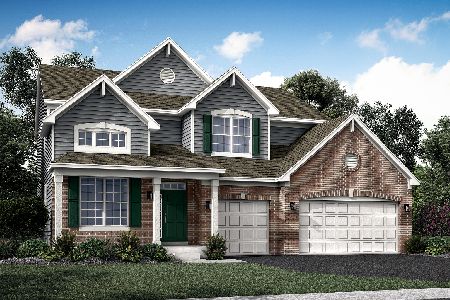107 Stonegate Drive, Oswego, Illinois 60543
$428,000
|
Sold
|
|
| Status: | Closed |
| Sqft: | 2,457 |
| Cost/Sqft: | $183 |
| Beds: | 5 |
| Baths: | 4 |
| Year Built: | 1998 |
| Property Taxes: | $11,683 |
| Days On Market: | 4682 |
| Lot Size: | 0,76 |
Description
ONE OF A KIND-SPRAWLING CUSTOM RANCH, 3/4 ACRE, 4436 SF, FIN LL WALK OUT! MAIN LEVEL FEAT VLT'D GREATRM W/FP, HRDWD & SKYLITES. CHERRY CABS, CORIAN BRKFST BAR; DINING RM W/3 WALLS WNDWS; VLTD MBR W/LUX WHRLPL, W-I SHWR, DUAL/CORIAN SINKS & HUGE WIC. DEN W/FR DRS, 2ND BR & LAUNDRY. LL FEAT REC RM W/FP, 3 ADDT'L BR'S, 1.5 BATHS & 2ND LAUNDRY. 3.5 CAR SIDE LOAD, MAINT FR DECK, INVSBL FENCE, LNDSCP, PATIO & WOODED VIEW!
Property Specifics
| Single Family | |
| — | |
| Walk-Out Ranch | |
| 1998 | |
| Full,Walkout | |
| — | |
| No | |
| 0.76 |
| Kendall | |
| Stonegate Estates | |
| 0 / Not Applicable | |
| None | |
| Public | |
| Septic-Private | |
| 08311004 | |
| 0317181005 |
Nearby Schools
| NAME: | DISTRICT: | DISTANCE: | |
|---|---|---|---|
|
Grade School
Southbury Elementary School |
308 | — | |
|
Middle School
Thompson Junior High School |
308 | Not in DB | |
|
High School
Oswego High School |
308 | Not in DB | |
Property History
| DATE: | EVENT: | PRICE: | SOURCE: |
|---|---|---|---|
| 15 Aug, 2013 | Sold | $428,000 | MRED MLS |
| 11 Jun, 2013 | Under contract | $450,000 | MRED MLS |
| — | Last price change | $465,000 | MRED MLS |
| 7 Apr, 2013 | Listed for sale | $475,000 | MRED MLS |
Room Specifics
Total Bedrooms: 5
Bedrooms Above Ground: 5
Bedrooms Below Ground: 0
Dimensions: —
Floor Type: Carpet
Dimensions: —
Floor Type: Carpet
Dimensions: —
Floor Type: Carpet
Dimensions: —
Floor Type: —
Full Bathrooms: 4
Bathroom Amenities: Whirlpool,Separate Shower,Double Sink
Bathroom in Basement: 1
Rooms: Bedroom 5,Den,Great Room,Recreation Room
Basement Description: Finished,Exterior Access,Bathroom Rough-In
Other Specifics
| 3.5 | |
| Concrete Perimeter | |
| Concrete | |
| Deck, Patio, Storms/Screens | |
| Landscaped,Wooded | |
| 135X273X150X362 | |
| — | |
| Full | |
| Vaulted/Cathedral Ceilings, Skylight(s), Hardwood Floors, First Floor Bedroom, First Floor Laundry, First Floor Full Bath | |
| Range, Microwave, Dishwasher, Refrigerator, Washer, Dryer | |
| Not in DB | |
| Sidewalks, Street Lights, Street Paved | |
| — | |
| — | |
| Wood Burning, Gas Starter |
Tax History
| Year | Property Taxes |
|---|---|
| 2013 | $11,683 |
Contact Agent
Nearby Similar Homes
Nearby Sold Comparables
Contact Agent
Listing Provided By
Charles Rutenberg Realty of IL

