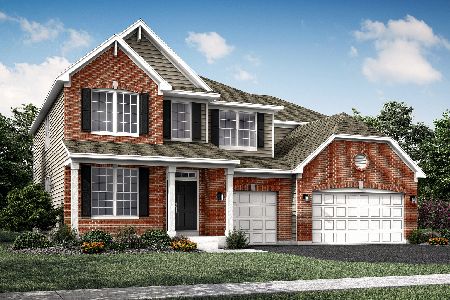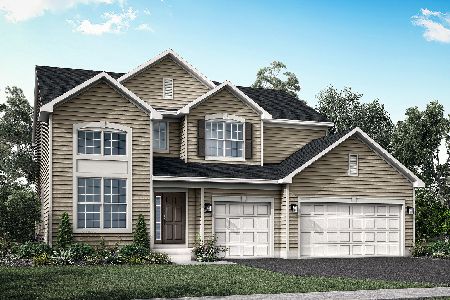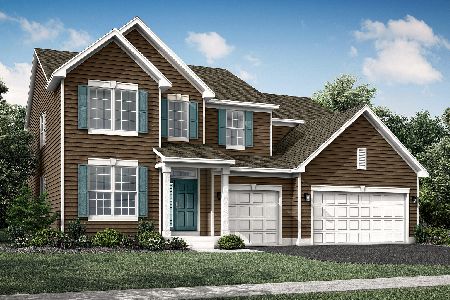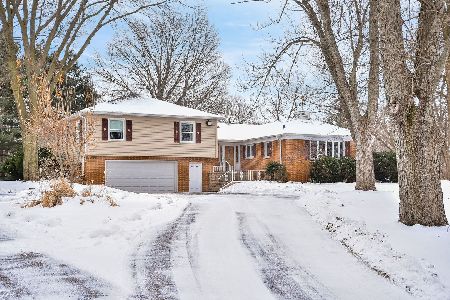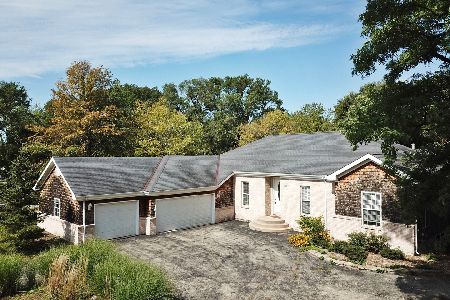111 Stonegate Drive, Oswego, Illinois 60543
$385,000
|
Sold
|
|
| Status: | Closed |
| Sqft: | 3,740 |
| Cost/Sqft: | $104 |
| Beds: | 4 |
| Baths: | 3 |
| Year Built: | 1999 |
| Property Taxes: | $10,004 |
| Days On Market: | 4503 |
| Lot Size: | 0,74 |
Description
GORGEOUS 4 BED 3 FULL BATH RANCH HOME WITH FULL FINISHED WALK OUT BASEMENT! THE AMAZING GOURMET KITCHEN WILL BE SURE TO PLEASE! OPEN FLOOR PLAN WITH VAULTED CEILINGS, TOWERING STONE FIREPLACE, CUSTOM WINDOWS, WOOD FLOORS & RADIANT HEAT! MASTER BEDROOM WITH A VIEW, LUXURY MASTER BATH W/WALK-IN SHOWER, SOAKER TUB AND DOUBLE SINKS. FOUR SEASONS ROOM WITH A FANTASTIC VIEW OF YOUR OWN PRIVATE YARD!! WELCOME HOME!
Property Specifics
| Single Family | |
| — | |
| Walk-Out Ranch | |
| 1999 | |
| Full,Walkout | |
| CUSTOM | |
| No | |
| 0.74 |
| Kendall | |
| Stonegate Estates | |
| 0 / Not Applicable | |
| None | |
| Public | |
| Septic-Private | |
| 08459781 | |
| 0317181003 |
Nearby Schools
| NAME: | DISTRICT: | DISTANCE: | |
|---|---|---|---|
|
Grade School
Southbury Elementary School |
308 | — | |
|
Middle School
Thompson Junior High School |
308 | Not in DB | |
|
High School
Oswego High School |
308 | Not in DB | |
Property History
| DATE: | EVENT: | PRICE: | SOURCE: |
|---|---|---|---|
| 17 Jan, 2014 | Sold | $385,000 | MRED MLS |
| 29 Oct, 2013 | Under contract | $389,900 | MRED MLS |
| 3 Oct, 2013 | Listed for sale | $389,900 | MRED MLS |
Room Specifics
Total Bedrooms: 4
Bedrooms Above Ground: 4
Bedrooms Below Ground: 0
Dimensions: —
Floor Type: Carpet
Dimensions: —
Floor Type: Carpet
Dimensions: —
Floor Type: Carpet
Full Bathrooms: 3
Bathroom Amenities: Whirlpool,Separate Shower,Double Sink
Bathroom in Basement: 1
Rooms: Great Room,Recreation Room,Sun Room
Basement Description: Finished,Exterior Access
Other Specifics
| 3 | |
| — | |
| Concrete | |
| Balcony, Hot Tub, Brick Paver Patio | |
| Fenced Yard,Landscaped,Wooded | |
| 108X142X220X130X252 | |
| Pull Down Stair | |
| Full | |
| Vaulted/Cathedral Ceilings, Hot Tub, Hardwood Floors, Heated Floors, First Floor Bedroom, First Floor Full Bath | |
| Double Oven, Microwave, Dishwasher, Refrigerator, Washer, Dryer, Disposal, Wine Refrigerator | |
| Not in DB | |
| Sidewalks, Street Lights, Street Paved | |
| — | |
| — | |
| Wood Burning, Gas Starter |
Tax History
| Year | Property Taxes |
|---|---|
| 2014 | $10,004 |
Contact Agent
Nearby Similar Homes
Nearby Sold Comparables
Contact Agent
Listing Provided By
RE/MAX of Naperville

