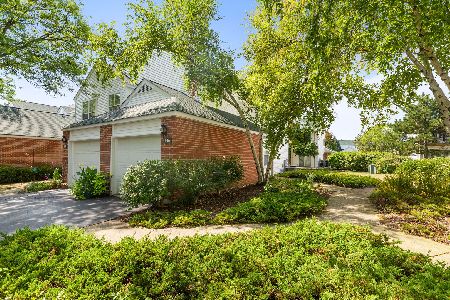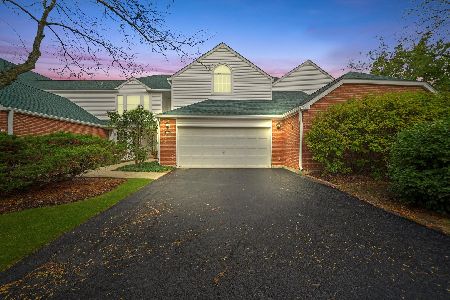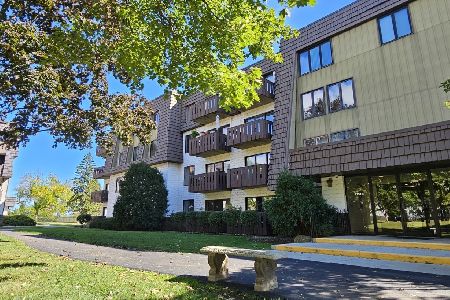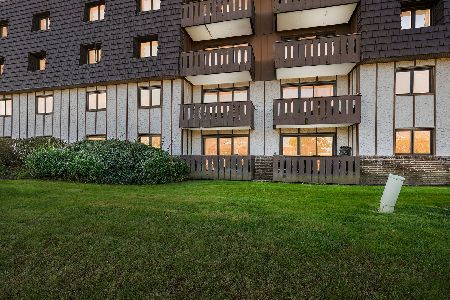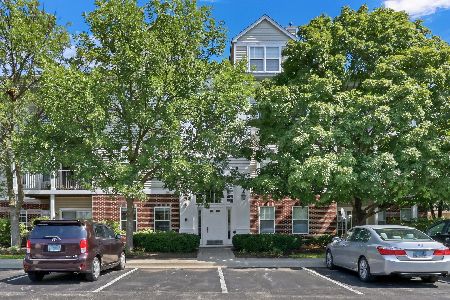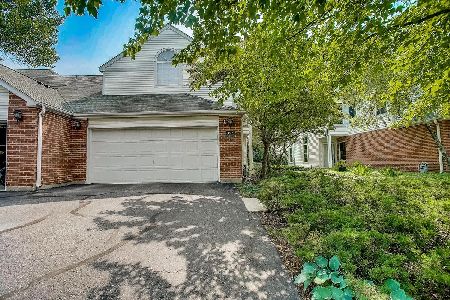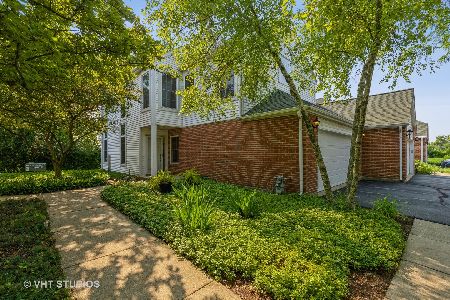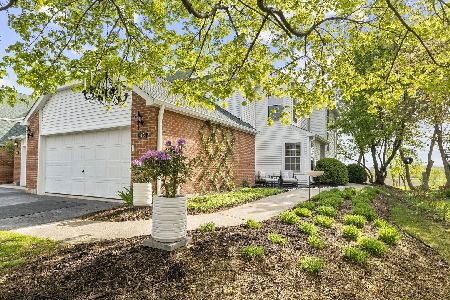109 Welwyn Street, Lake Bluff, Illinois 60044
$240,000
|
Sold
|
|
| Status: | Closed |
| Sqft: | 1,675 |
| Cost/Sqft: | $146 |
| Beds: | 3 |
| Baths: | 3 |
| Year Built: | 1994 |
| Property Taxes: | $8,385 |
| Days On Market: | 1739 |
| Lot Size: | 0,00 |
Description
Huntington, the largest model offering a master suite on the main floor and a premium location backing to the conservation area in the desirable Hamptons awaits new owners! Two story living room featuring a gas fireplace and flooded with light by floor-to ceiling windows and skylights, formal dining room with access to the patio via sliding door, kitchen with breakfast bar, stainless appliances, granite countertops and eating area by the bay window. Enjoy the beauty of the sunrise framed by nature from your master suite, with double closets and access to a private patio. A master bath with double vanity, tub/shower combo and linen closet completes this private retreat. Second floor offers two additional large bedrooms and a full bath. You will find the convenience of a powder room and laundry on the first floor and attached 2-car garage with extra storage space. Park like setting and professional landscaping! Libertyville schools! Convenient location close to Abbott/AbbVie Park, shopping, parks and transportation. Buyer pays $5 per $1000 North Chicago transfer tax.
Property Specifics
| Condos/Townhomes | |
| 2 | |
| — | |
| 1994 | |
| None | |
| HUNTINGTON | |
| No | |
| — |
| Lake | |
| The Hamptons | |
| 335 / Monthly | |
| Insurance,Lawn Care,Scavenger | |
| Lake Michigan,Public | |
| Public Sewer, Sewer-Storm | |
| 10992130 | |
| 11132010490000 |
Nearby Schools
| NAME: | DISTRICT: | DISTANCE: | |
|---|---|---|---|
|
Grade School
Oak Grove Elementary School |
68 | — | |
|
Middle School
Oak Grove Elementary School |
68 | Not in DB | |
|
High School
Libertyville High School |
128 | Not in DB | |
Property History
| DATE: | EVENT: | PRICE: | SOURCE: |
|---|---|---|---|
| 25 Mar, 2021 | Sold | $240,000 | MRED MLS |
| 11 Feb, 2021 | Under contract | $245,000 | MRED MLS |
| 10 Feb, 2021 | Listed for sale | $245,000 | MRED MLS |
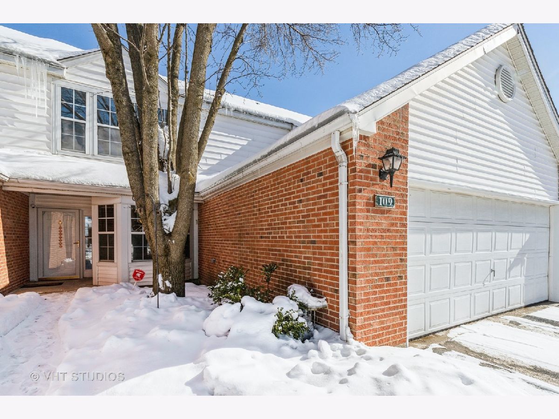
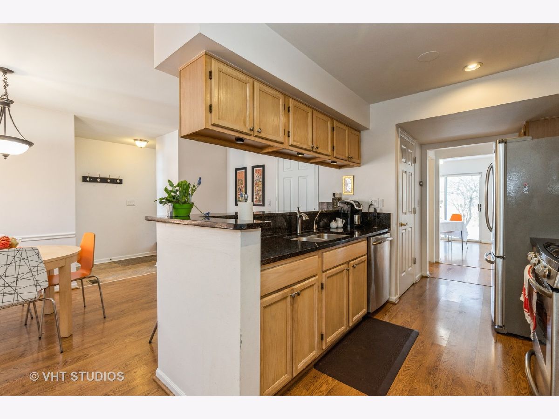
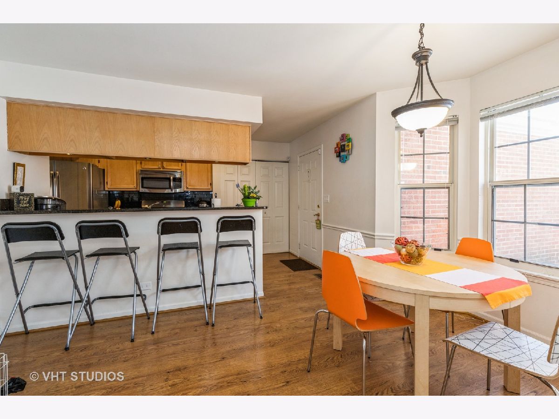
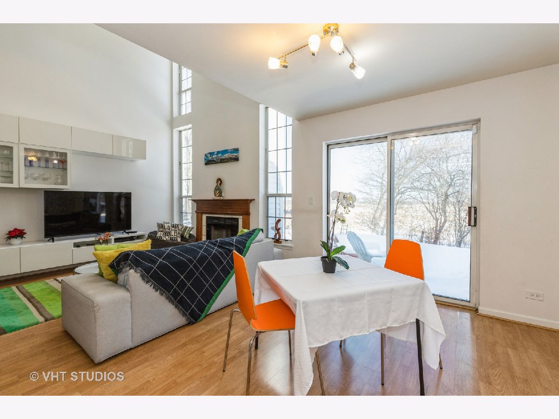
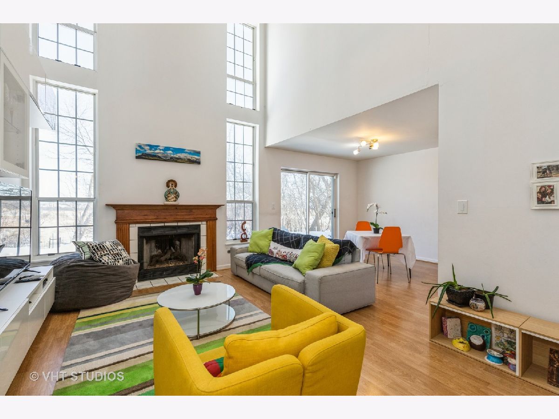
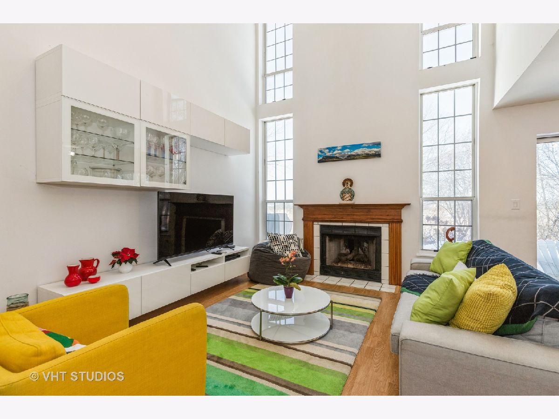
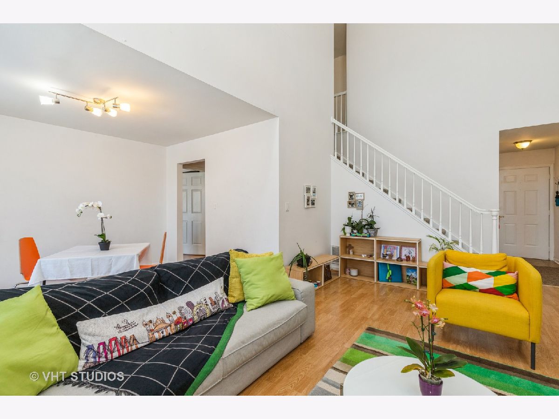
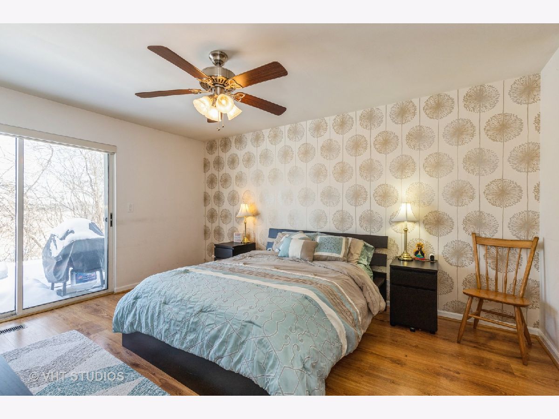
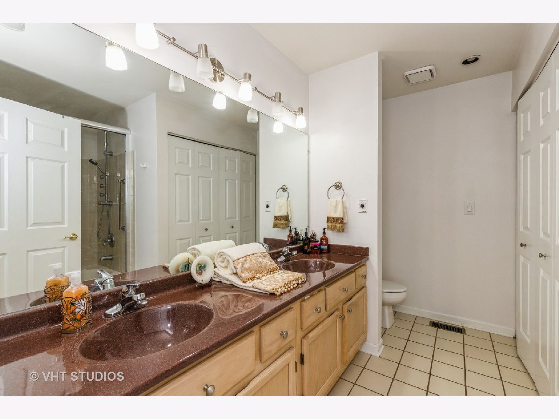
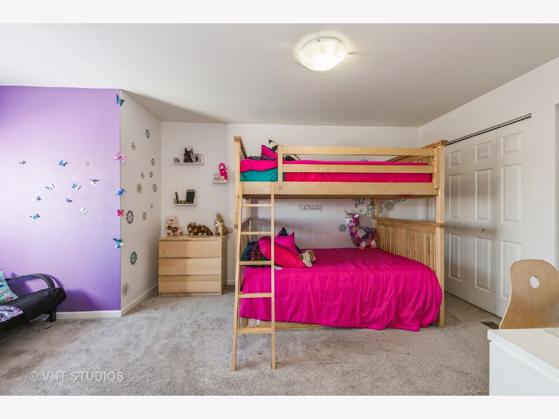
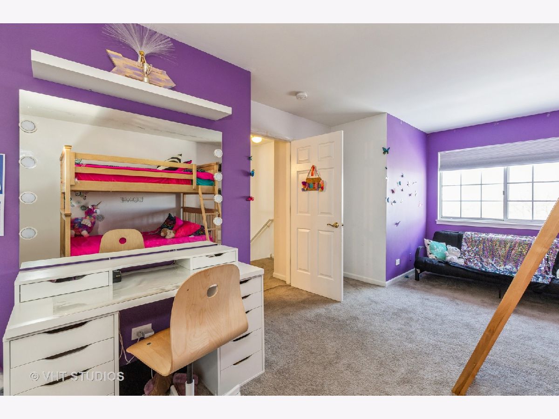
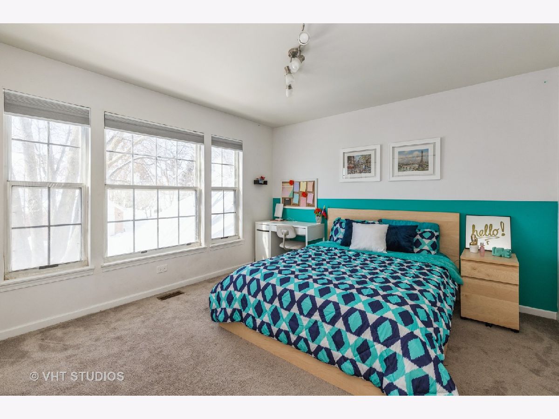
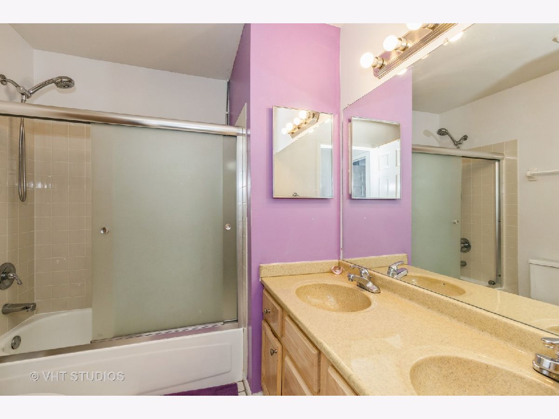
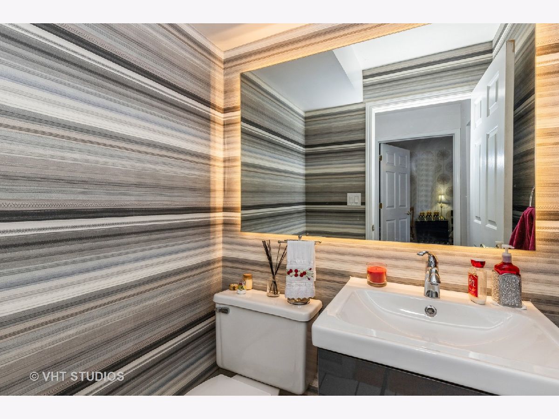
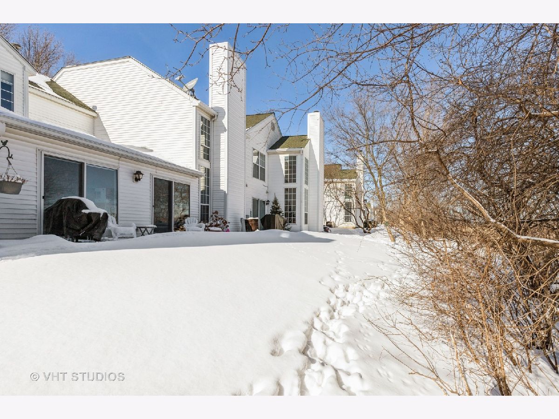
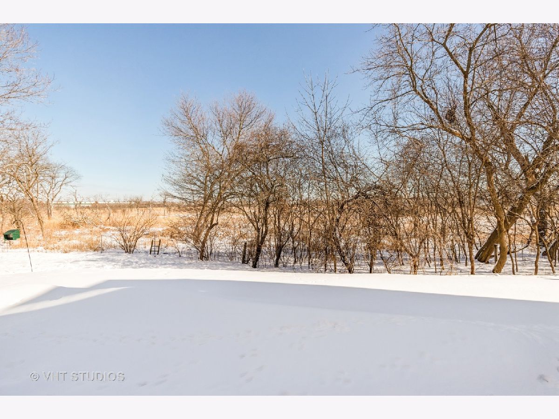
Room Specifics
Total Bedrooms: 3
Bedrooms Above Ground: 3
Bedrooms Below Ground: 0
Dimensions: —
Floor Type: Carpet
Dimensions: —
Floor Type: Carpet
Full Bathrooms: 3
Bathroom Amenities: Double Sink
Bathroom in Basement: 0
Rooms: Foyer,Breakfast Room
Basement Description: None
Other Specifics
| 2 | |
| Concrete Perimeter | |
| Asphalt | |
| Patio, Stamped Concrete Patio, Storms/Screens | |
| Nature Preserve Adjacent,Landscaped,Rear of Lot,Mature Trees | |
| COMMON | |
| — | |
| Full | |
| Vaulted/Cathedral Ceilings, Skylight(s), Wood Laminate Floors, First Floor Bedroom, First Floor Laundry, First Floor Full Bath, Walk-In Closet(s), Open Floorplan, Granite Counters | |
| Range, Microwave, Dishwasher, Refrigerator, Washer, Dryer, Disposal, Stainless Steel Appliance(s) | |
| Not in DB | |
| — | |
| — | |
| Privacy Fence, School Bus | |
| — |
Tax History
| Year | Property Taxes |
|---|---|
| 2021 | $8,385 |
Contact Agent
Nearby Similar Homes
Nearby Sold Comparables
Contact Agent
Listing Provided By
@properties

