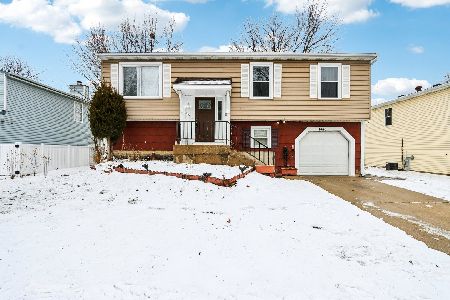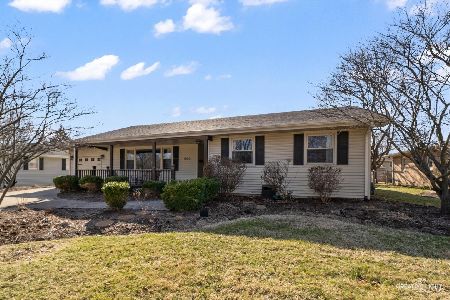1081 Adobe Drive, Aurora, Illinois 60506
$194,000
|
Sold
|
|
| Status: | Closed |
| Sqft: | 1,407 |
| Cost/Sqft: | $141 |
| Beds: | 3 |
| Baths: | 3 |
| Year Built: | — |
| Property Taxes: | $5,520 |
| Days On Market: | 2681 |
| Lot Size: | 0,21 |
Description
MOVE IN READY! MOTIVATED SELLER! $3000 IN CLOSING COSTS with a full price offer!!!! A LOT of interest already so don't waste time! NEW paint, NEW carpet and NEW floors. AND a Newer roof, furnace, A/C AND windows. Bigger than it looks! Larger kitchen with breakfast bar, sunken family room with wood burning FIREPLACE. Nice size living room with a bay window. Formal dining room! Partially finished basement with a FULL bathroom! Fenced in yard with an attached grill and a fire pit! Perfect, family friendly, quiet neighborhood! Close to everything! This house won't last long! You're going to love it!
Property Specifics
| Single Family | |
| — | |
| — | |
| — | |
| Partial | |
| — | |
| No | |
| 0.21 |
| Kane | |
| Indian Trail West | |
| 0 / Not Applicable | |
| None | |
| Public | |
| Public Sewer | |
| 10091866 | |
| 1518204020 |
Property History
| DATE: | EVENT: | PRICE: | SOURCE: |
|---|---|---|---|
| 20 Nov, 2018 | Sold | $194,000 | MRED MLS |
| 8 Oct, 2018 | Under contract | $198,900 | MRED MLS |
| — | Last price change | $199,999 | MRED MLS |
| 23 Sep, 2018 | Listed for sale | $210,000 | MRED MLS |
Room Specifics
Total Bedrooms: 3
Bedrooms Above Ground: 3
Bedrooms Below Ground: 0
Dimensions: —
Floor Type: Carpet
Dimensions: —
Floor Type: Carpet
Full Bathrooms: 3
Bathroom Amenities: —
Bathroom in Basement: 1
Rooms: No additional rooms
Basement Description: Partially Finished
Other Specifics
| 2 | |
| Concrete Perimeter | |
| Concrete | |
| Patio | |
| — | |
| 9,155 SQ. FT | |
| — | |
| Half | |
| Wood Laminate Floors | |
| Range, Microwave, Dishwasher, Refrigerator, Washer, Dryer | |
| Not in DB | |
| Sidewalks, Street Lights, Street Paved | |
| — | |
| — | |
| Wood Burning |
Tax History
| Year | Property Taxes |
|---|---|
| 2018 | $5,520 |
Contact Agent
Nearby Sold Comparables
Contact Agent
Listing Provided By
L.W. Reedy Real Estate





