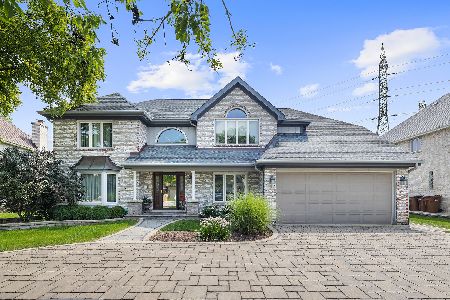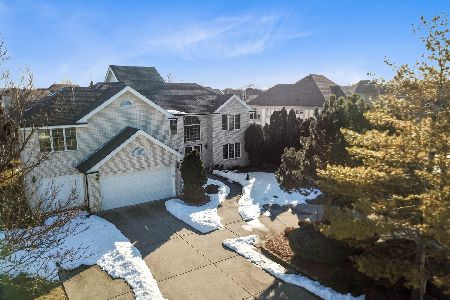10705 Chaucer Drive, Willow Springs, Illinois 60480
$740,000
|
Sold
|
|
| Status: | Closed |
| Sqft: | 3,360 |
| Cost/Sqft: | $223 |
| Beds: | 3 |
| Baths: | 4 |
| Year Built: | 1990 |
| Property Taxes: | $7,466 |
| Days On Market: | 650 |
| Lot Size: | 0,34 |
Description
Elegance meets functionality in this one of a kind, meticulously maintained brick home. Set on an oversized, lushly landscaped lot, the home is full of 'extras', including unique architecture, a first-floor primary suite, a massive, light-filled basement and an attached, oversized 3-car garage. The sprawling first floor layout includes a dramatic living room with soaring ceilings and a woodburning fireplace. A spacious family room flows seamlessly into an airy kitchen and dining room, which open to a custom deck and private, fully-fenced backyard. Convenient first floor laundry makes for easy one-level living. 2 upper-level bedrooms with incredible storage, plus a spacious English basement that can serve all of your activities. The basement's recreation and billiards rooms are flooded with natural light from an abundance of windows. The billiard room is also perfect for a 4th bedroom, with its own staircase off of the first-floor laundry room. Located in sought after Pleasantdale and LTHS school districts, situated in a quiet cul-de-sac, just minutes from I-55 and 294. Newer Anderson windows, Certain Teed 35-year architectural roof with transferable warranty, zoned heat and air, ADT-monitored system for burglar, smoke and carbon monoxide, full house intercom and central vacuum, a wrought iron fence...the list goes on and on.
Property Specifics
| Single Family | |
| — | |
| — | |
| 1990 | |
| — | |
| — | |
| No | |
| 0.34 |
| Cook | |
| Willowshire Estates | |
| — / Not Applicable | |
| — | |
| — | |
| — | |
| 12024452 | |
| 18323140130000 |
Nearby Schools
| NAME: | DISTRICT: | DISTANCE: | |
|---|---|---|---|
|
Grade School
Pleasantdale Elementary School |
107 | — | |
|
Middle School
Pleasantdale Middle School |
107 | Not in DB | |
|
High School
Lyons Twp High School |
204 | Not in DB | |
Property History
| DATE: | EVENT: | PRICE: | SOURCE: |
|---|---|---|---|
| 28 Jun, 2024 | Sold | $740,000 | MRED MLS |
| 21 Apr, 2024 | Under contract | $749,900 | MRED MLS |
| 10 Apr, 2024 | Listed for sale | $749,900 | MRED MLS |
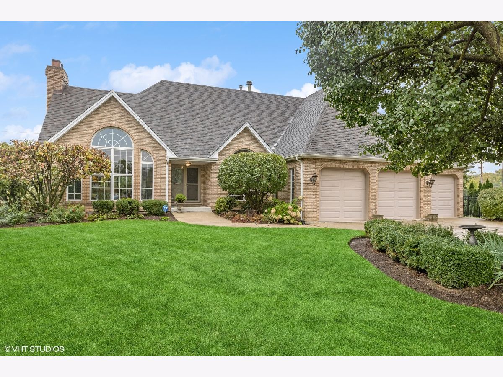
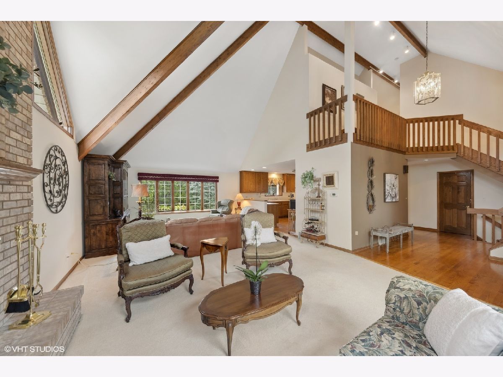
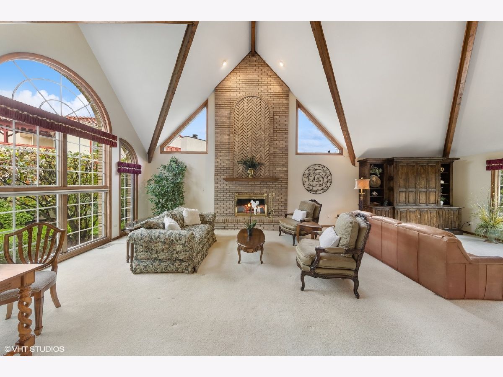
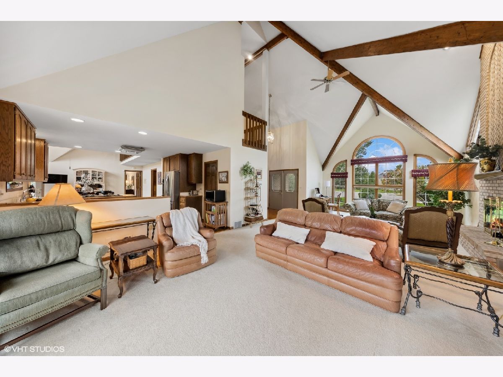
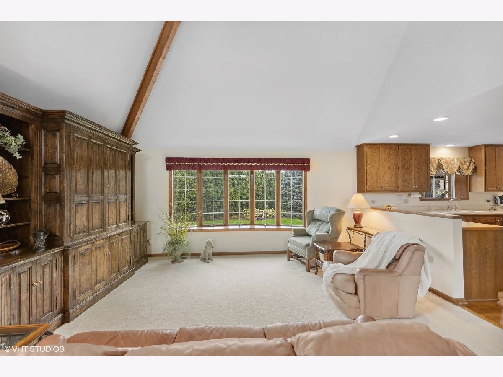
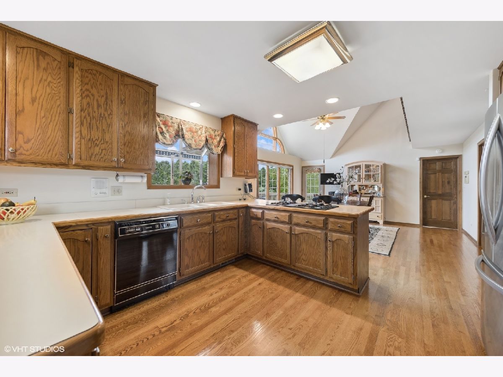
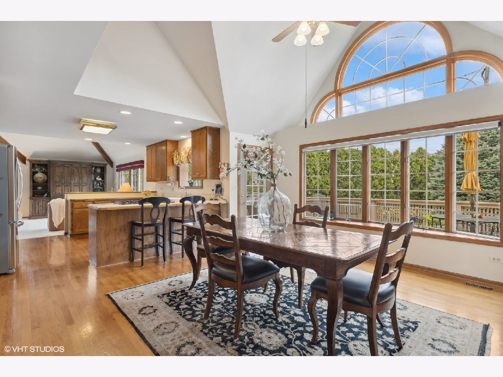
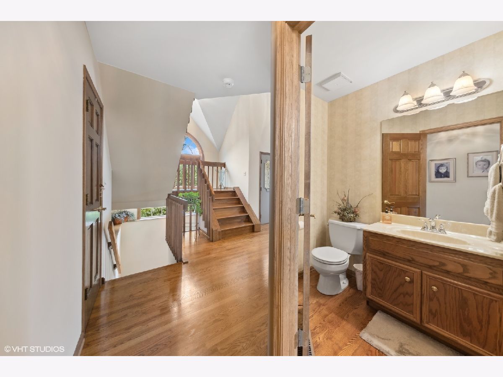
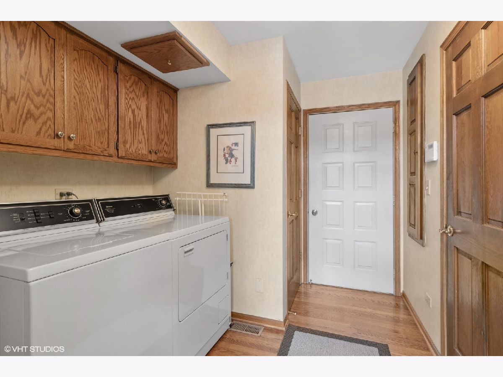
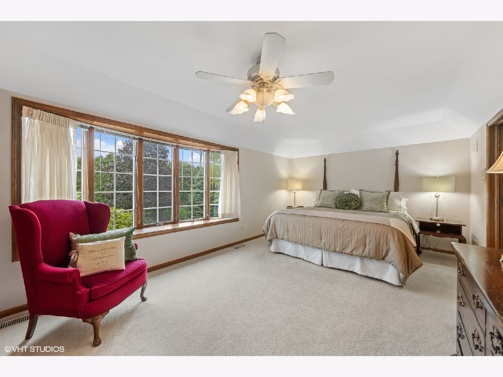
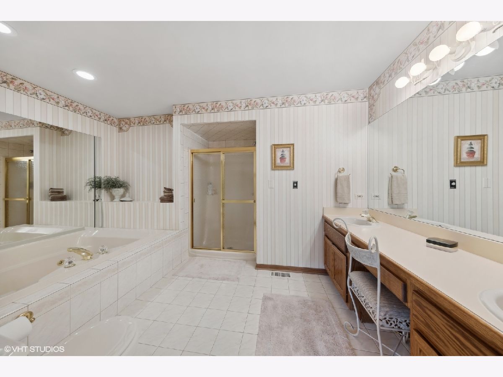
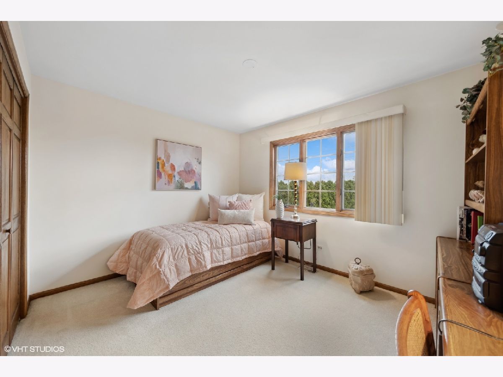
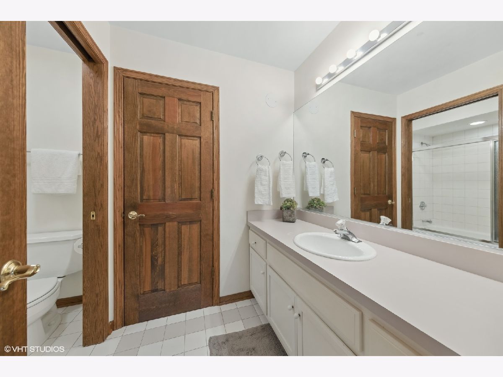
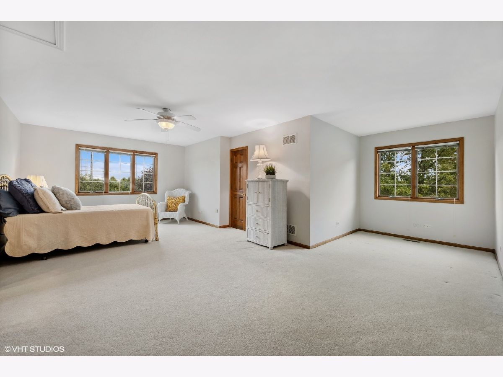
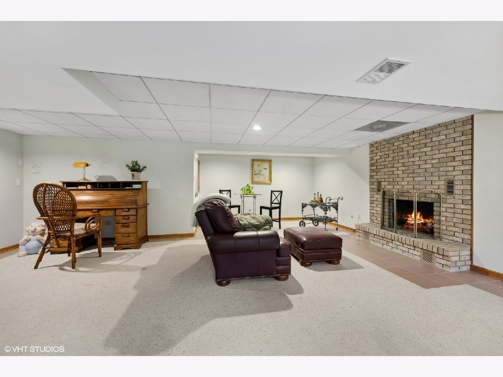
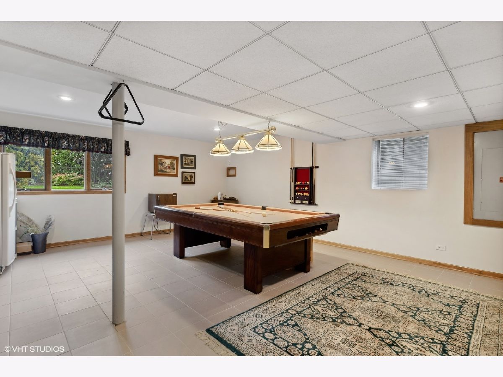
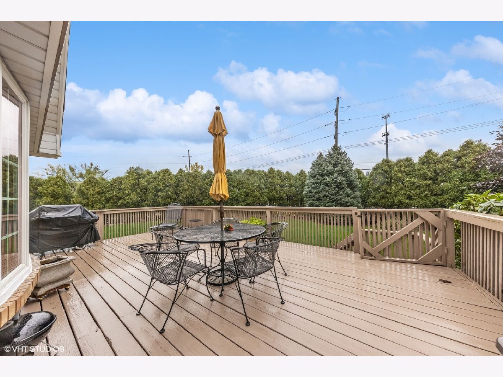
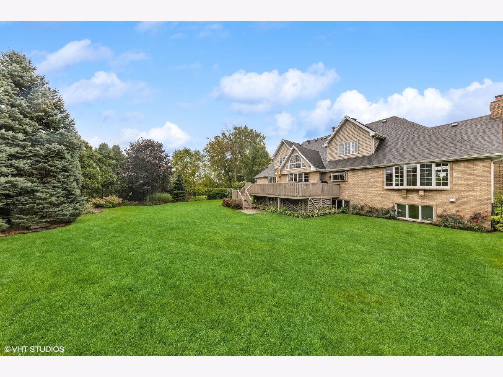
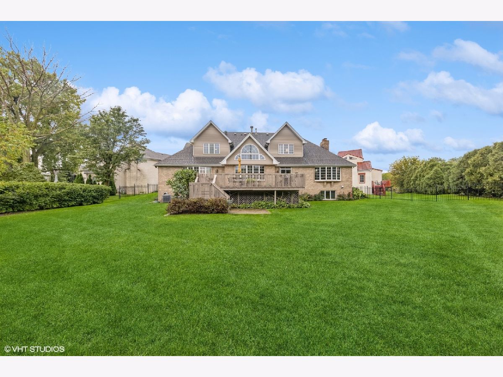
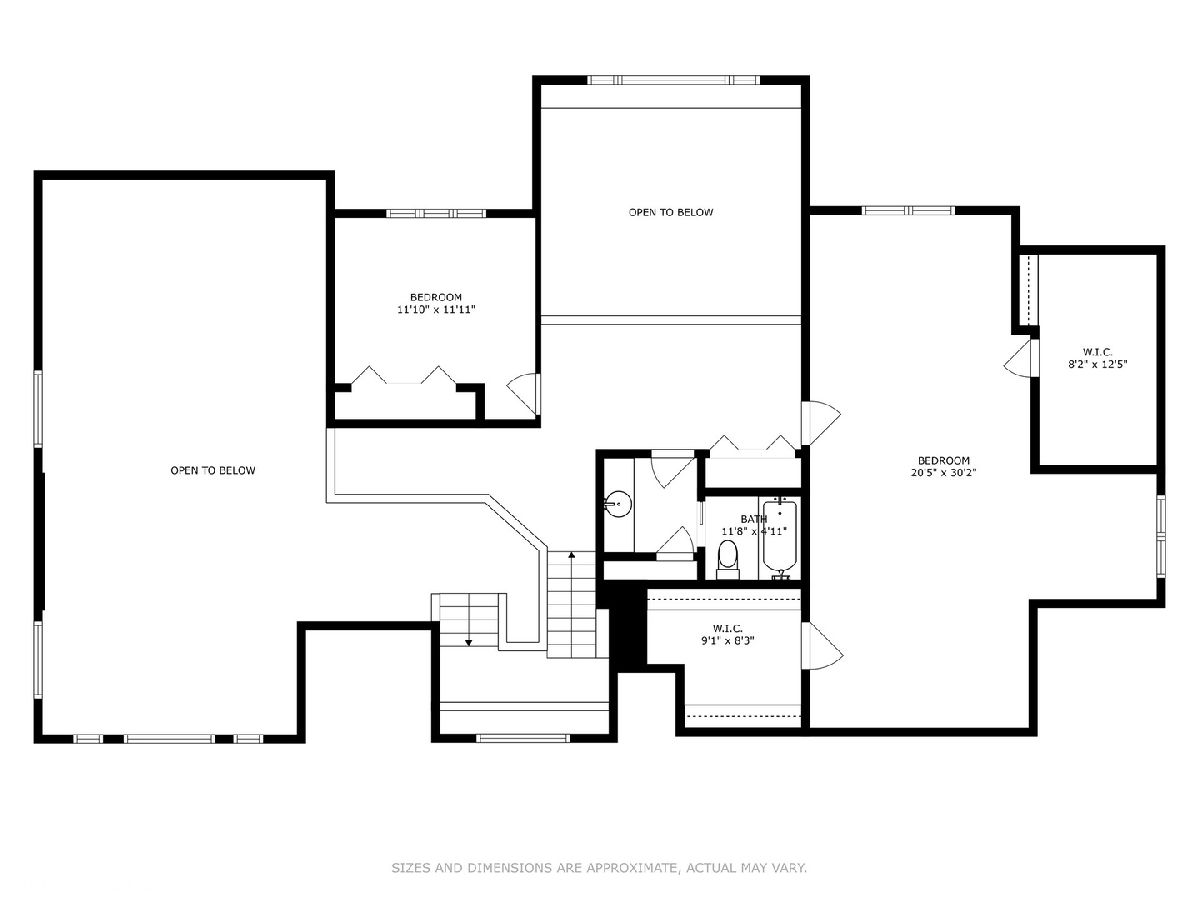
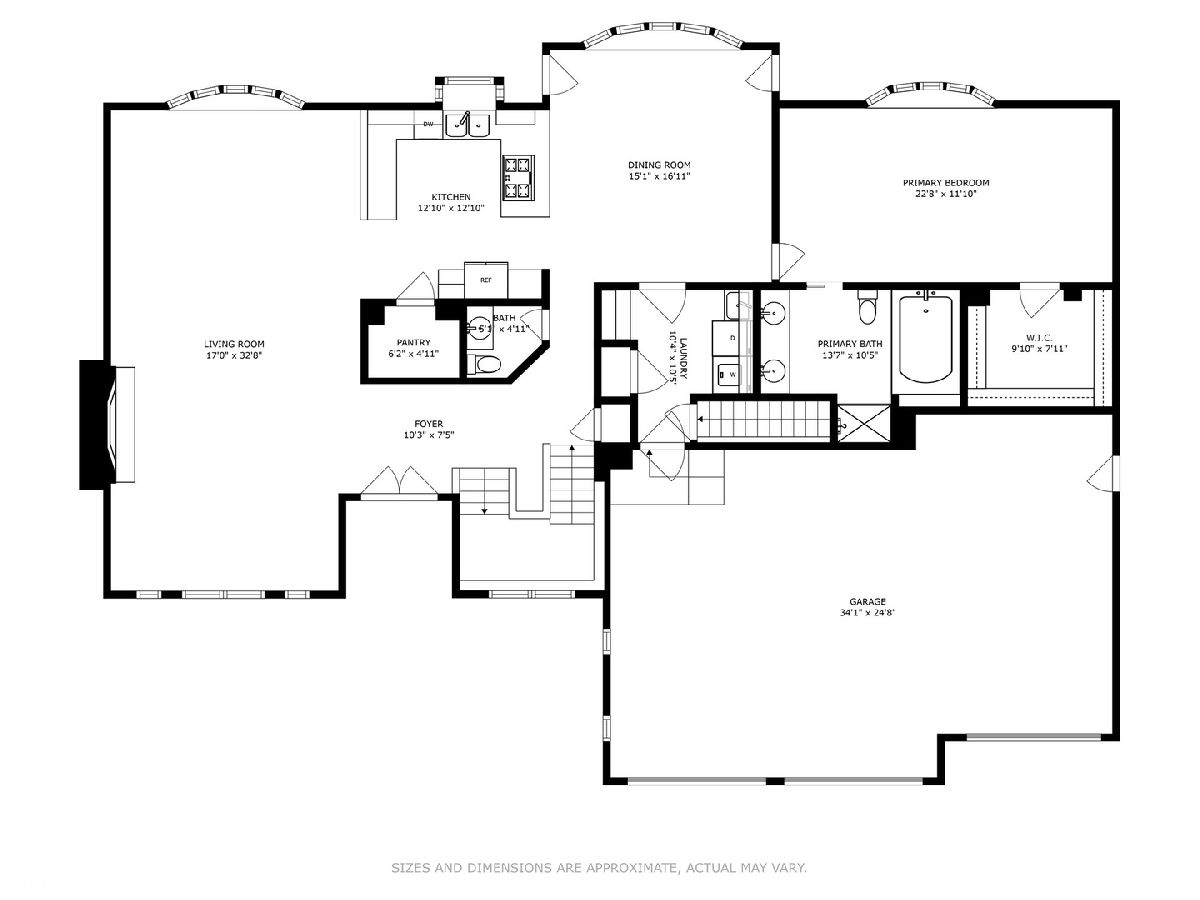
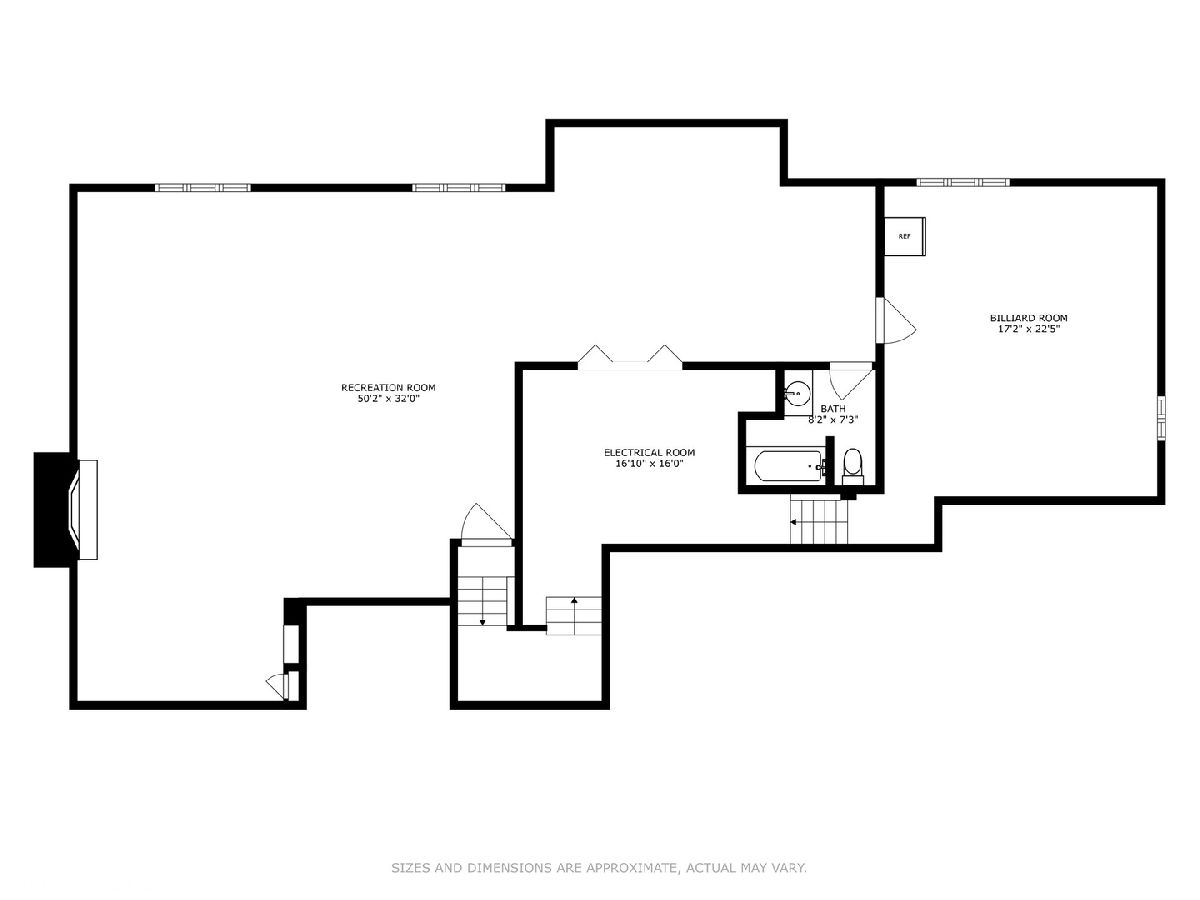
Room Specifics
Total Bedrooms: 4
Bedrooms Above Ground: 3
Bedrooms Below Ground: 1
Dimensions: —
Floor Type: —
Dimensions: —
Floor Type: —
Dimensions: —
Floor Type: —
Full Bathrooms: 4
Bathroom Amenities: —
Bathroom in Basement: 1
Rooms: —
Basement Description: Finished,Sub-Basement,Lookout,Rec/Family Area,Storage Space,Walk-Up Access
Other Specifics
| 3 | |
| — | |
| Concrete | |
| — | |
| — | |
| 36.6X161.7X 80.6X34.2X70X1 | |
| Pull Down Stair | |
| — | |
| — | |
| — | |
| Not in DB | |
| — | |
| — | |
| — | |
| — |
Tax History
| Year | Property Taxes |
|---|---|
| 2024 | $7,466 |
Contact Agent
Nearby Similar Homes
Nearby Sold Comparables
Contact Agent
Listing Provided By
@properties Christie's International Real Estate

