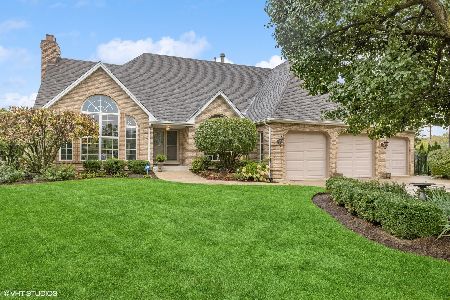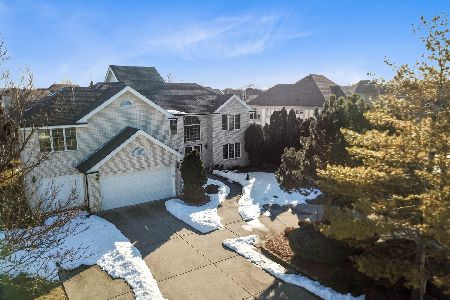8309 Chaucer Drive, Willow Springs, Illinois 60480
$735,000
|
Sold
|
|
| Status: | Closed |
| Sqft: | 5,236 |
| Cost/Sqft: | $153 |
| Beds: | 4 |
| Baths: | 5 |
| Year Built: | 1987 |
| Property Taxes: | $8,529 |
| Days On Market: | 893 |
| Lot Size: | 0,00 |
Description
Meticulously maintained 5 bedroom 4.5 bathroom brick home by original owner. Open floor plan with vaulted ceilings. Large, open kitchen, full finished home office on main level features built in desks, laundry room conveniently located off the garage and kitchen. State of the art master bathroom updated in 2019. New Intercom and security system, brick paver driveway, 40 year architectural shingle roof, new paint, carpet, and windows throughout. Finished basement with full bathroom. Too many upgrades to list. There is nothing to do but move in! Located in the highly sought after Pleasantdale and LTHS school districts, situated in a quiet cul-de-sac and just minutes from major highways.
Property Specifics
| Single Family | |
| — | |
| — | |
| 1987 | |
| — | |
| — | |
| No | |
| — |
| Cook | |
| — | |
| — / Not Applicable | |
| — | |
| — | |
| — | |
| 11858129 | |
| 18323140170000 |
Nearby Schools
| NAME: | DISTRICT: | DISTANCE: | |
|---|---|---|---|
|
High School
Lyons Twp High School |
204 | Not in DB | |
Property History
| DATE: | EVENT: | PRICE: | SOURCE: |
|---|---|---|---|
| 27 Oct, 2023 | Sold | $735,000 | MRED MLS |
| 5 Sep, 2023 | Under contract | $799,000 | MRED MLS |
| 11 Aug, 2023 | Listed for sale | $799,000 | MRED MLS |
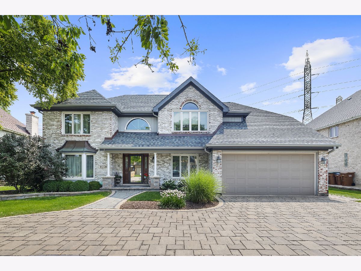
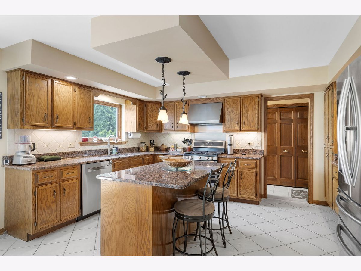
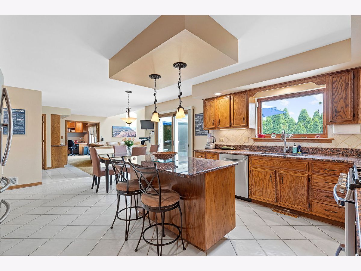
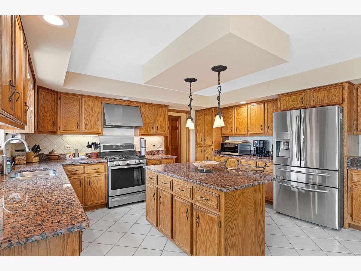
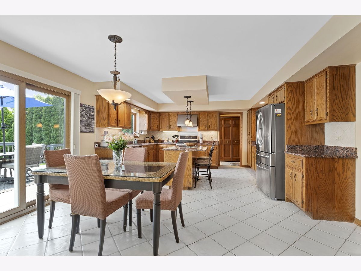
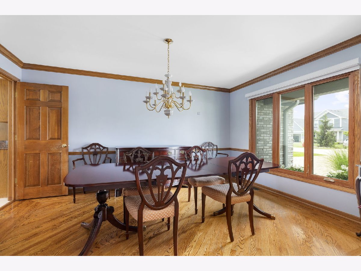
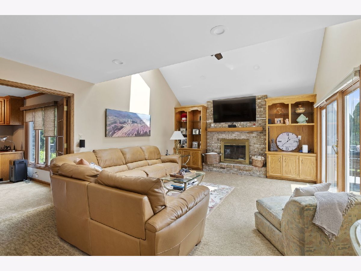
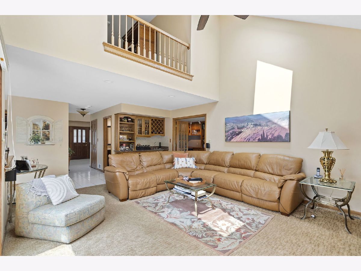
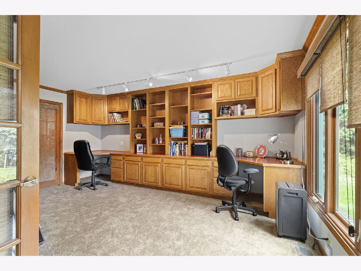
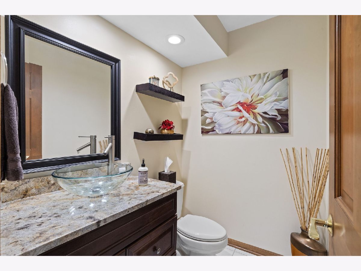
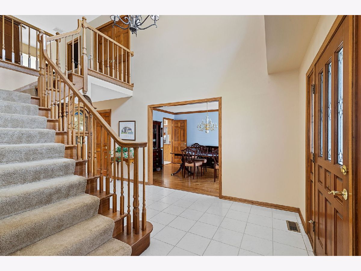
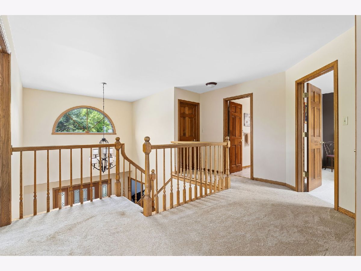
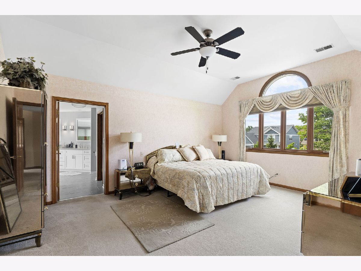
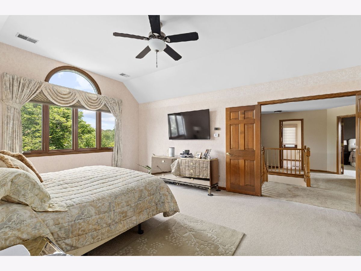
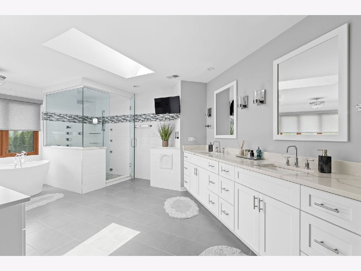
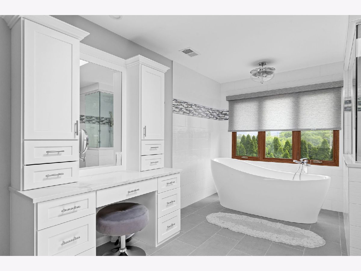
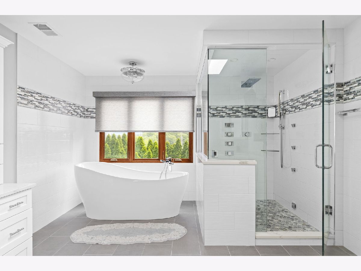
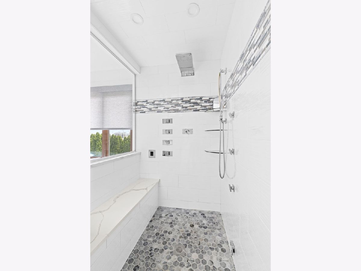
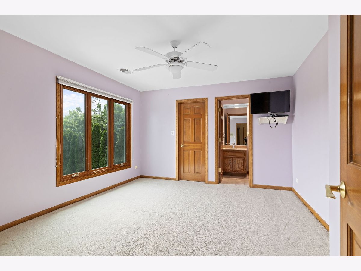
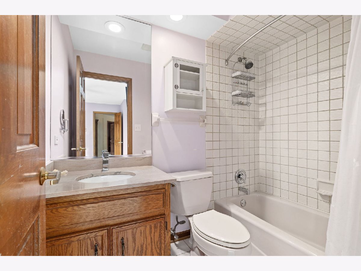
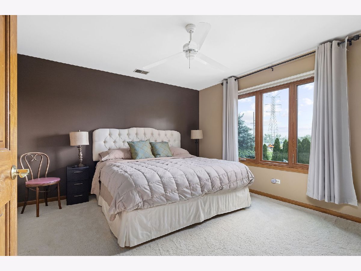
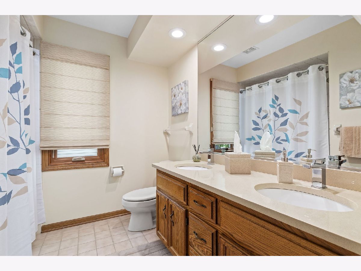
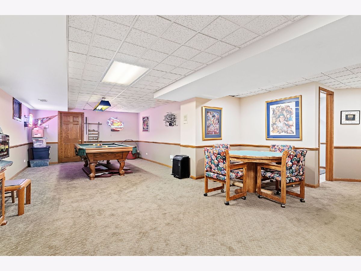
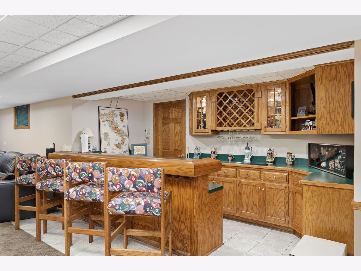
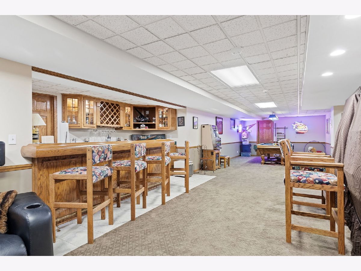
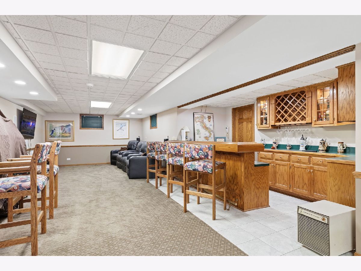
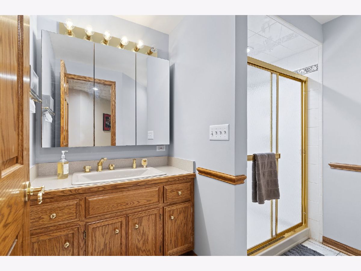
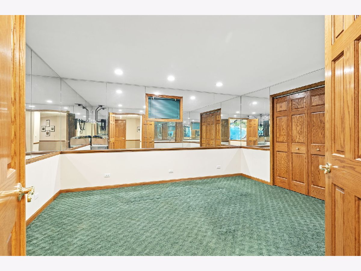
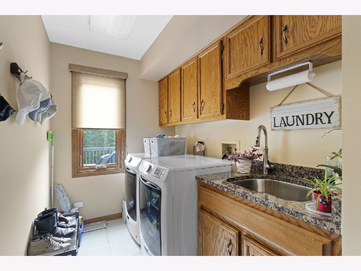
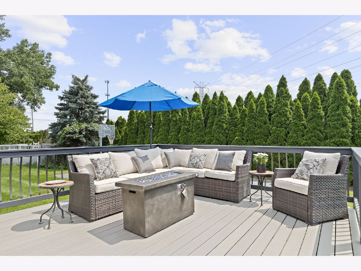
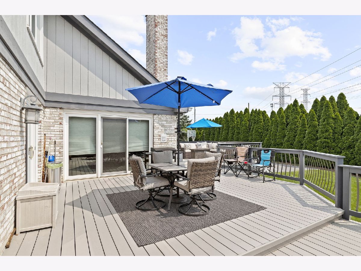
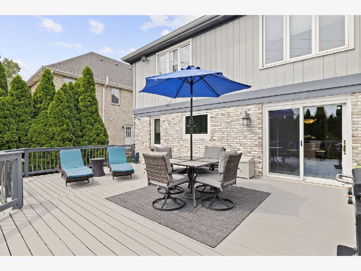
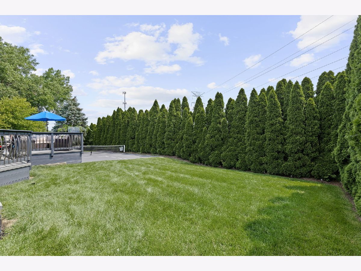
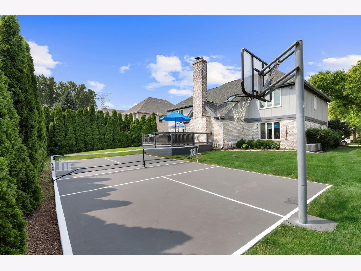
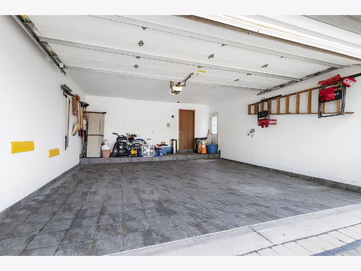
Room Specifics
Total Bedrooms: 5
Bedrooms Above Ground: 4
Bedrooms Below Ground: 1
Dimensions: —
Floor Type: —
Dimensions: —
Floor Type: —
Dimensions: —
Floor Type: —
Dimensions: —
Floor Type: —
Full Bathrooms: 5
Bathroom Amenities: —
Bathroom in Basement: 1
Rooms: —
Basement Description: Finished
Other Specifics
| 2 | |
| — | |
| Brick | |
| — | |
| — | |
| 161X80 | |
| — | |
| — | |
| — | |
| — | |
| Not in DB | |
| — | |
| — | |
| — | |
| — |
Tax History
| Year | Property Taxes |
|---|---|
| 2023 | $8,529 |
Contact Agent
Nearby Similar Homes
Nearby Sold Comparables
Contact Agent
Listing Provided By
Avenue 1 Realty Group


