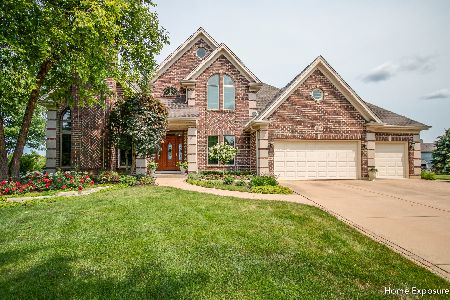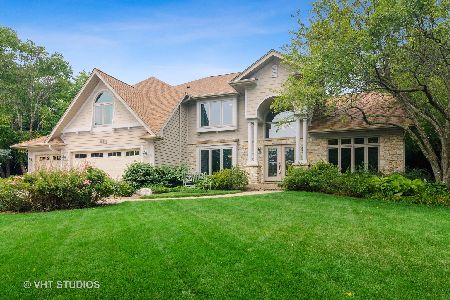1055 Courtland Place, Aurora, Illinois 60502
$728,100
|
Sold
|
|
| Status: | Closed |
| Sqft: | 2,983 |
| Cost/Sqft: | $243 |
| Beds: | 4 |
| Baths: | 3 |
| Year Built: | 1997 |
| Property Taxes: | $13,995 |
| Days On Market: | 350 |
| Lot Size: | 0,29 |
Description
Check out the 3D Matterport Tour to experience this well-maintained home situated on the Stonebridge Golf Course (Hole #4 - Tee box). East/West Exposure with over 4000 sq ft of living space throughout the 3 levels. 4 bedrooms with 2.5 bathrooms. An Open floor plan greets you as you enter the front door. Separate living/dining room, office with French doors on each side for extra privacy for working at home, custom kitchen with eating island, stainless steel appliances, granite counters, tile backsplash, eating area and a wet bar. A two-story family room with a gas starter/log fireplace. 1/2 bathroom with laundry/mud room with access to the 2-car garage. Two staircases to the second level. The primary bedroom offers separate closets and an updated primary bathroom with dual sinks, custom vanity with storage, walk in shower with bench and jacuzzi tub. The other 3 bedrooms are generous size with a shared full bathroom. The basement offers a bar area, game room, recreational area and a large storage area. Numerous updates done over the years - New tear off roof (2014), complete kitchen remodel (2014), Primary Bathroom (2014), Basement Finished (2015), HVAC - Furnace, AC & Humidifier (2020), Hot Water Heater (2021) and Chimney Cap (2023). Professionally landscaped with irrigation system and brick paver patio with awesome views of the golf course. A commuter's dream - minutes from the Metra Station (Rte. 59) and Interstate I-88.
Property Specifics
| Single Family | |
| — | |
| — | |
| 1997 | |
| — | |
| — | |
| No | |
| 0.29 |
| — | |
| Stonebridge | |
| 240 / Quarterly | |
| — | |
| — | |
| — | |
| 12209215 | |
| 0718103028 |
Nearby Schools
| NAME: | DISTRICT: | DISTANCE: | |
|---|---|---|---|
|
Grade School
Brooks Elementary School |
204 | — | |
|
Middle School
Granger Middle School |
204 | Not in DB | |
|
High School
Metea Valley High School |
204 | Not in DB | |
Property History
| DATE: | EVENT: | PRICE: | SOURCE: |
|---|---|---|---|
| 1 May, 2025 | Sold | $728,100 | MRED MLS |
| 2 Mar, 2025 | Under contract | $725,000 | MRED MLS |
| 5 Feb, 2025 | Listed for sale | $725,000 | MRED MLS |
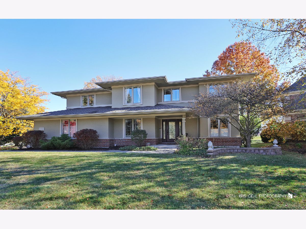
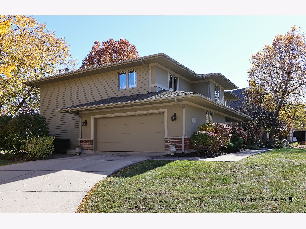
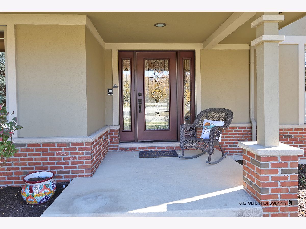
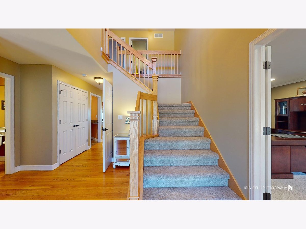
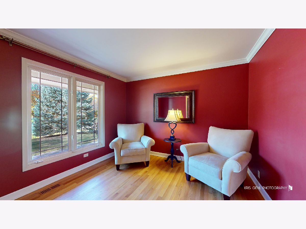
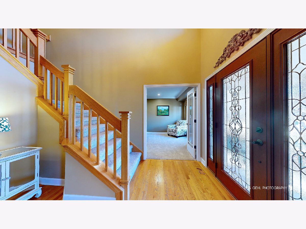
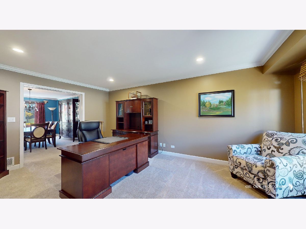
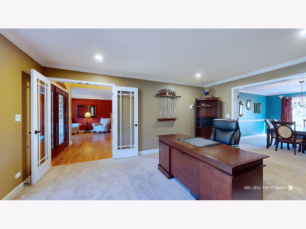
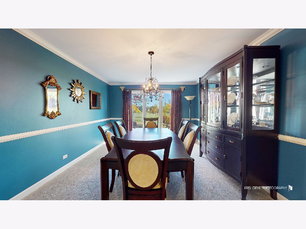
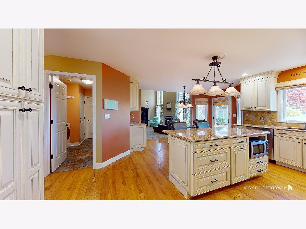
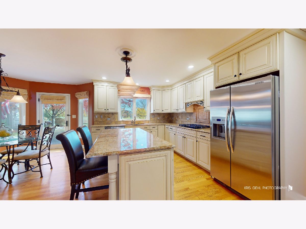
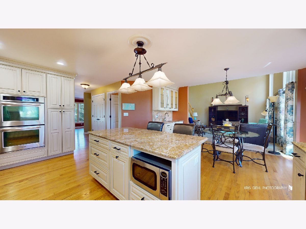
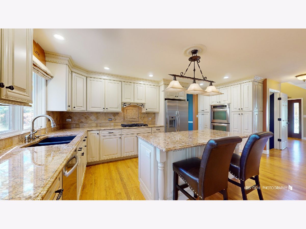
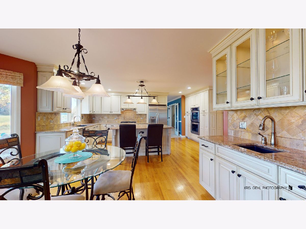
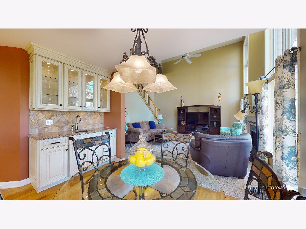
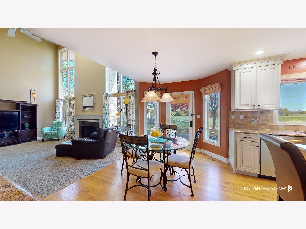
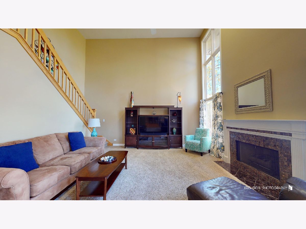
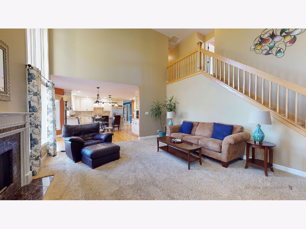
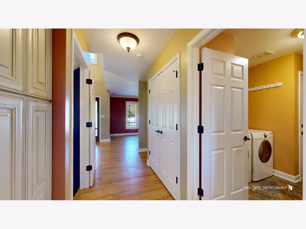
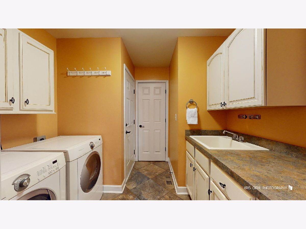
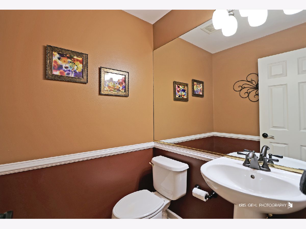
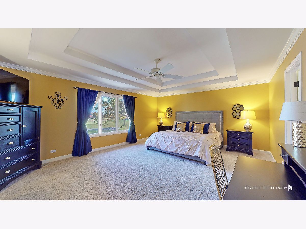
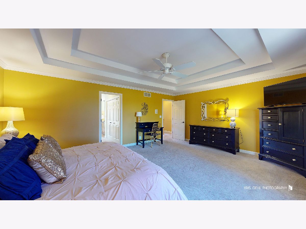
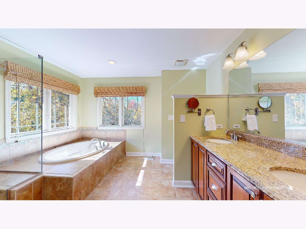
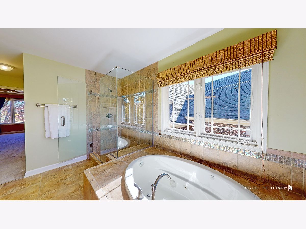
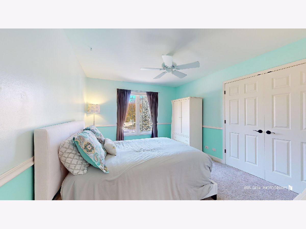
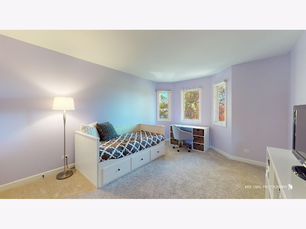
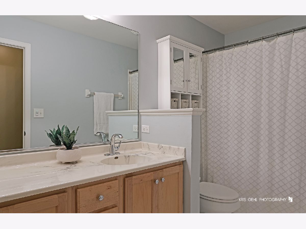
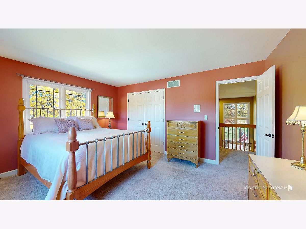
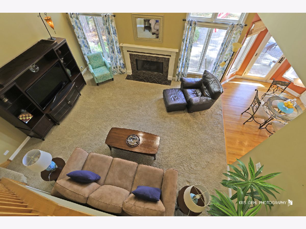
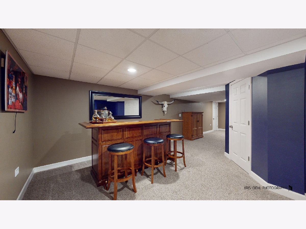
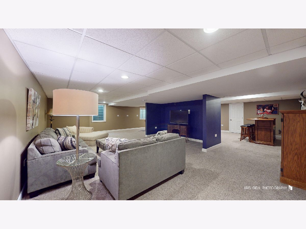
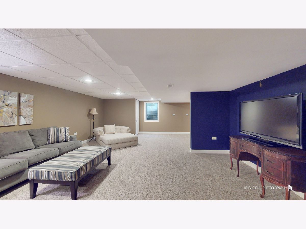
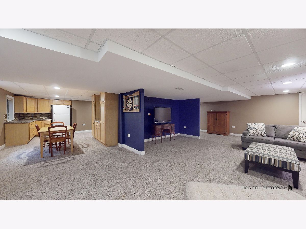
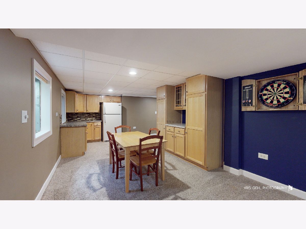
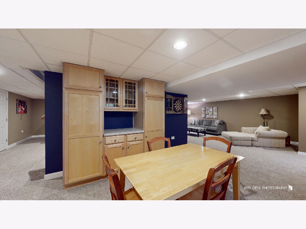
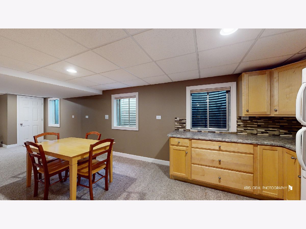
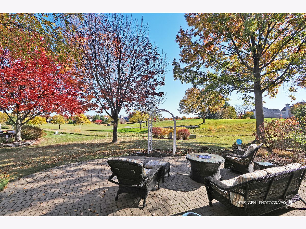
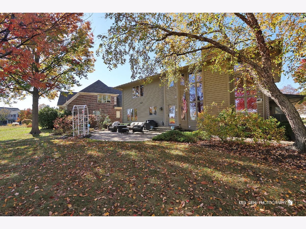
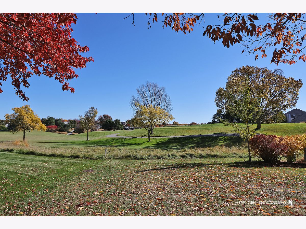
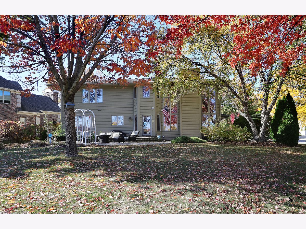
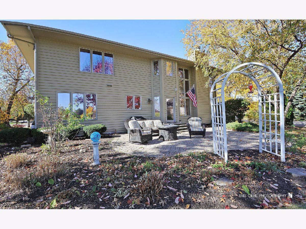
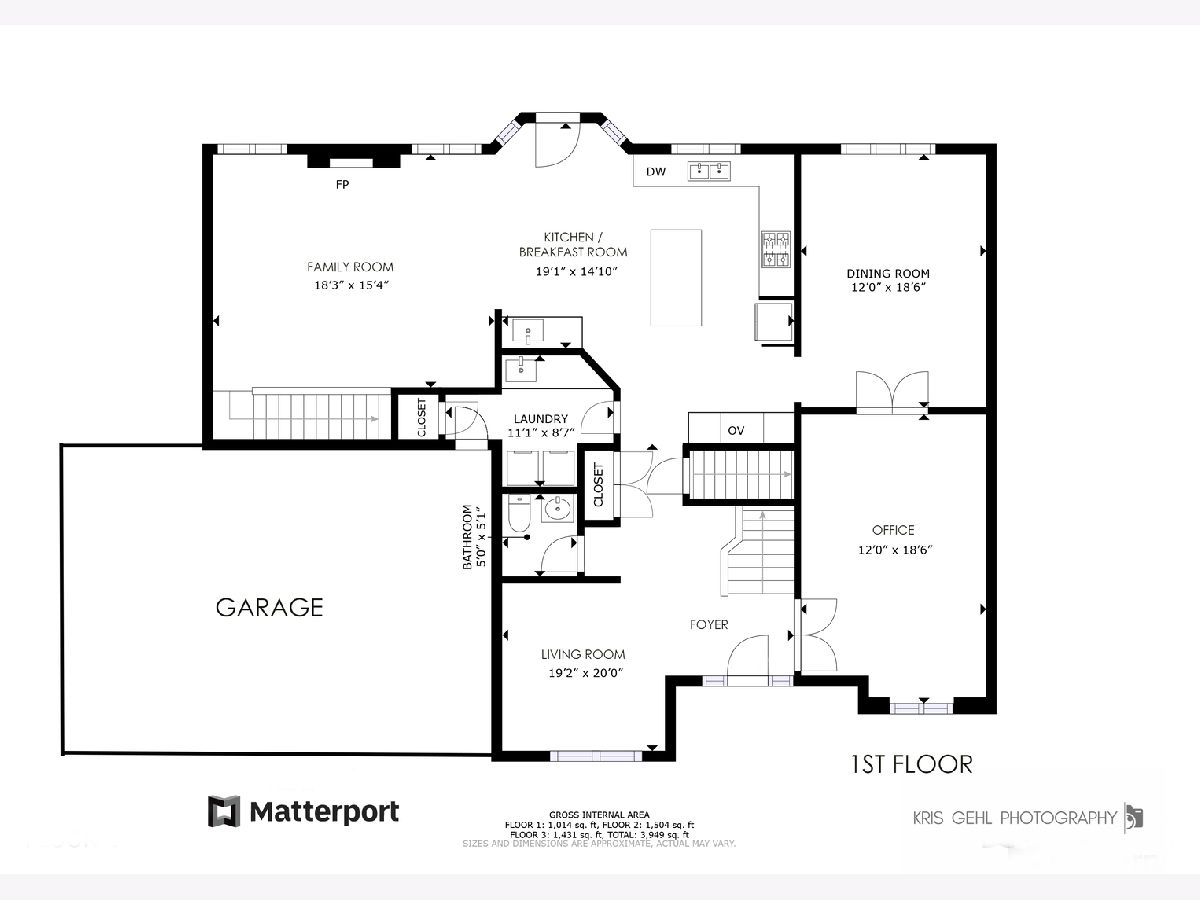
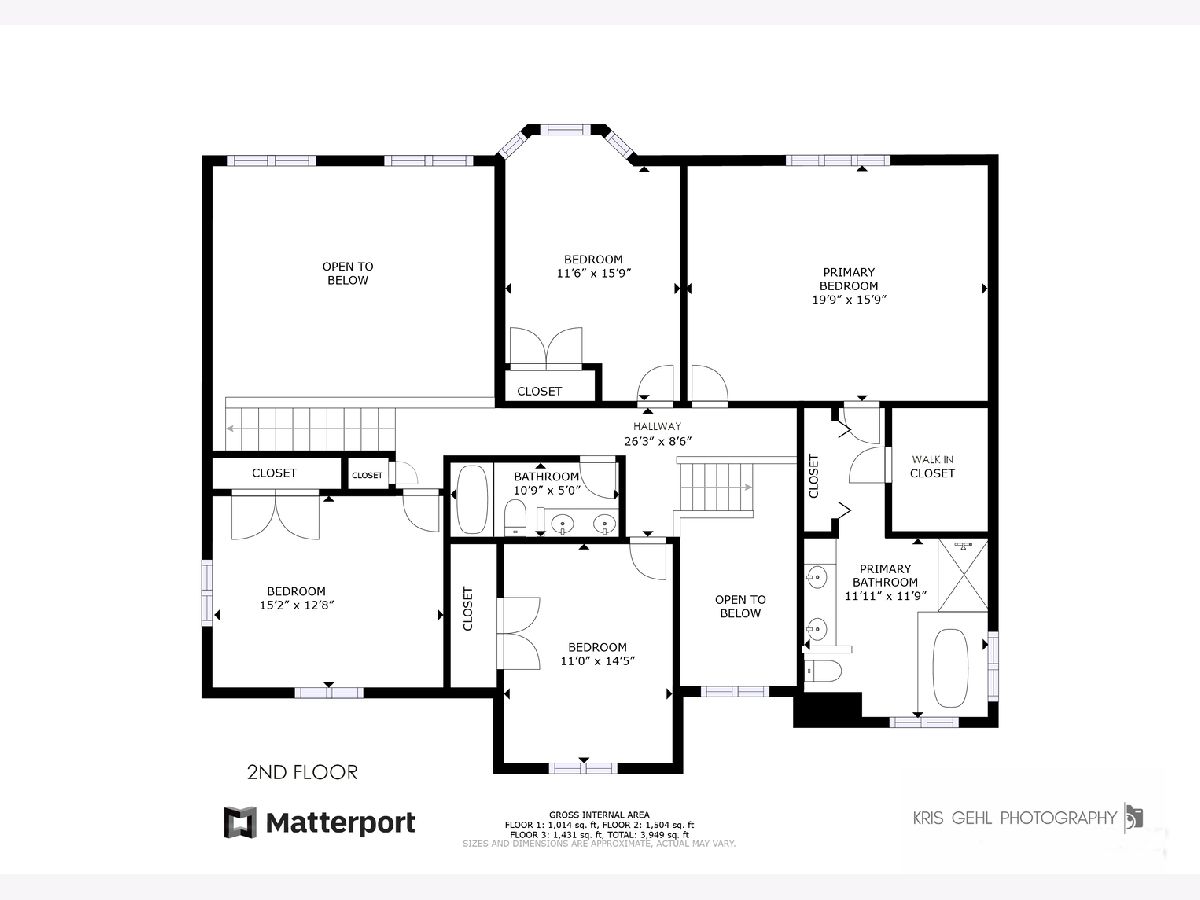
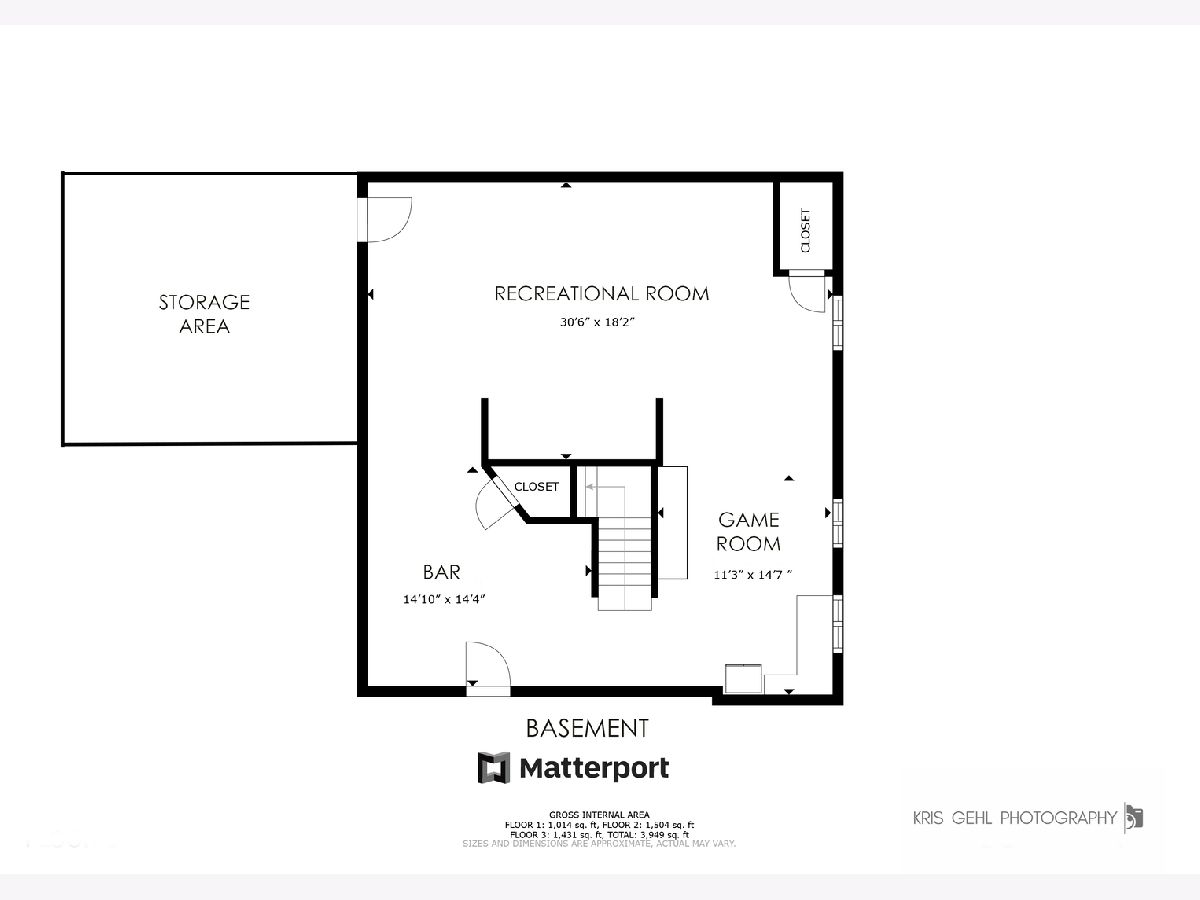
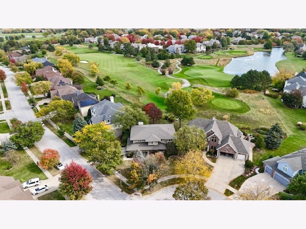
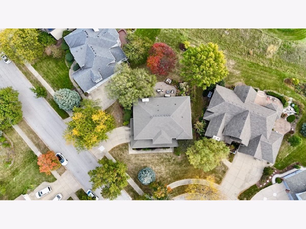
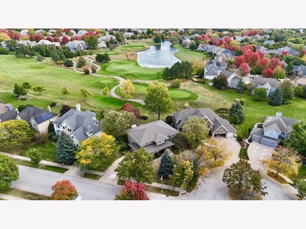
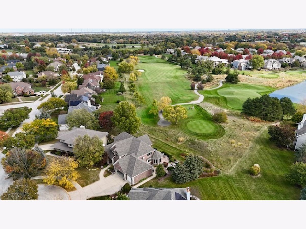
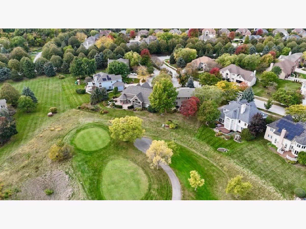
Room Specifics
Total Bedrooms: 4
Bedrooms Above Ground: 4
Bedrooms Below Ground: 0
Dimensions: —
Floor Type: —
Dimensions: —
Floor Type: —
Dimensions: —
Floor Type: —
Full Bathrooms: 3
Bathroom Amenities: Whirlpool,Separate Shower,Double Sink
Bathroom in Basement: 0
Rooms: —
Basement Description: —
Other Specifics
| 2 | |
| — | |
| — | |
| — | |
| — | |
| 88.4 X 136.6 X 44.2 X 144. | |
| Unfinished | |
| — | |
| — | |
| — | |
| Not in DB | |
| — | |
| — | |
| — | |
| — |
Tax History
| Year | Property Taxes |
|---|---|
| 2025 | $13,995 |
Contact Agent
Nearby Similar Homes
Nearby Sold Comparables
Contact Agent
Listing Provided By
Charles Rutenberg Realty




