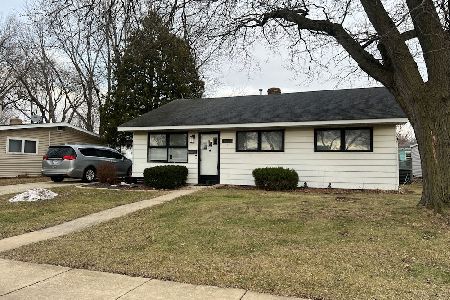1071 Pickwick Drive, Rochelle, Illinois 61068
$215,000
|
Sold
|
|
| Status: | Closed |
| Sqft: | 2,350 |
| Cost/Sqft: | $97 |
| Beds: | 4 |
| Baths: | 3 |
| Year Built: | 2004 |
| Property Taxes: | $5,728 |
| Days On Market: | 5032 |
| Lot Size: | 0,00 |
Description
Prepare to entertain in this "better than new" 2-story home. Welcome your guests into the Great Room w/hardwood floors and marble surround fireplace. Dine in the Formal Dining Room or relax in the open Kitchen with large center island, pantry, and Breakfast Area that flows out to the Patio. Spacious bedrooms, with the 4th large enough for a family room and an office.
Property Specifics
| Single Family | |
| — | |
| — | |
| 2004 | |
| Full | |
| — | |
| No | |
| — |
| Ogle | |
| — | |
| 0 / Not Applicable | |
| None | |
| Public | |
| Public Sewer | |
| 08052072 | |
| 24144540510000 |
Property History
| DATE: | EVENT: | PRICE: | SOURCE: |
|---|---|---|---|
| 5 Jun, 2008 | Sold | $223,500 | MRED MLS |
| 25 Jun, 2007 | Listed for sale | $254,900 | MRED MLS |
| 27 Jul, 2012 | Sold | $215,000 | MRED MLS |
| 14 Jun, 2012 | Under contract | $229,100 | MRED MLS |
| 26 Apr, 2012 | Listed for sale | $229,100 | MRED MLS |
Room Specifics
Total Bedrooms: 4
Bedrooms Above Ground: 4
Bedrooms Below Ground: 0
Dimensions: —
Floor Type: Carpet
Dimensions: —
Floor Type: Carpet
Dimensions: —
Floor Type: Carpet
Full Bathrooms: 3
Bathroom Amenities: —
Bathroom in Basement: 0
Rooms: Den,Great Room
Basement Description: Unfinished
Other Specifics
| 2 | |
| — | |
| Concrete | |
| Patio, Porch | |
| — | |
| 80.5' X 130' | |
| — | |
| Full | |
| Vaulted/Cathedral Ceilings, Hardwood Floors, First Floor Laundry | |
| Range, Dishwasher, Disposal | |
| Not in DB | |
| Sidewalks | |
| — | |
| — | |
| Gas Log |
Tax History
| Year | Property Taxes |
|---|---|
| 2008 | $5,857 |
| 2012 | $5,728 |
Contact Agent
Nearby Sold Comparables
Contact Agent
Listing Provided By
Hayden Real Estate, Inc.





