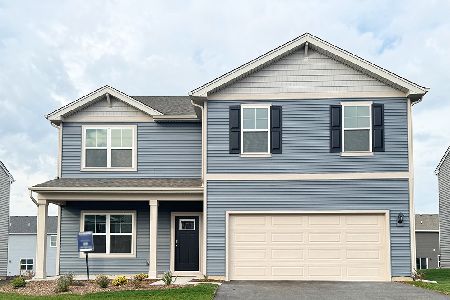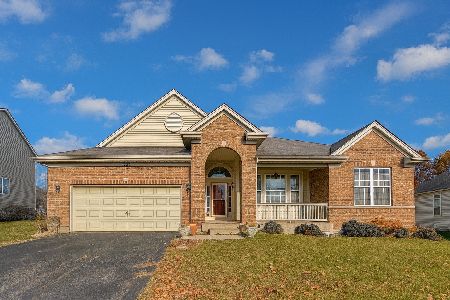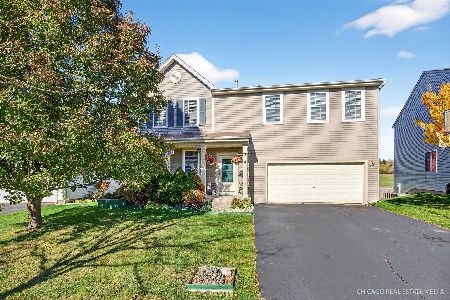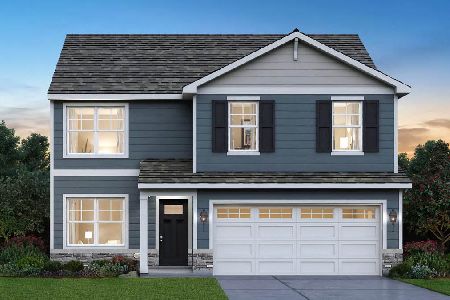1071 Shoreline Drive, Pingree Grove, Illinois 60140
$460,000
|
Sold
|
|
| Status: | Closed |
| Sqft: | 3,388 |
| Cost/Sqft: | $137 |
| Beds: | 5 |
| Baths: | 3 |
| Year Built: | 2013 |
| Property Taxes: | $10,754 |
| Days On Market: | 865 |
| Lot Size: | 0,28 |
Description
Welcome home to this beautifully updated home located in Desirable Cambridge Lakes Subdivision. Home features upgraded front porch elevation and professional landscaping around. Inside, the home welcomes you with a 2 story entry with hardwood floors, large Living & Dining Room Combo w/custom light fixtures. The open concept layout features a Large Gourmet Kitchen w/upgraded cabinetry, granite counters, two-toned island with breakfast bar, Stainless steel appliances and large Dinette. The expansive 2 story Family Room offer an abundance of light and space as well as a stone fireplace. Main level also features a Full bedroom & full bath as well as Laundry room. Upstairs, the Owners suite features Large space along with a private on-suite with dual vanities, separate shower and tub along with a large walk in closet. There are 3 large additional bedrooms and Full bath w/dual vanity as well as plenty of storage. This home also features a fantastic huge unfinished basement that is waiting for you to create your dream designs. Space is no issue is this fantastic home! Outside, there is an oversized stamped patio and large yard space. If you are searching for a home with a 3 car garage, hardwood floors, abundance of space and is move in ready - This one is it! Best of all, this home is located in a highly desired community with Community Center with a Lounge, Fully Equipped Gym, Basketball Court, Outdoor Pool, Splash Pad, Bike/Walking Trails, Baseball Fields, Ponds, tons of parks, mins to local restaurants, I-90 and Hampshire Schools. Don't miss this amazing Opportunity to call this one - HOME!
Property Specifics
| Single Family | |
| — | |
| — | |
| 2013 | |
| — | |
| ELLSWORTH | |
| No | |
| 0.28 |
| Kane | |
| Cambridge Lakes | |
| 81 / Monthly | |
| — | |
| — | |
| — | |
| 11874281 | |
| 0228499008 |
Nearby Schools
| NAME: | DISTRICT: | DISTANCE: | |
|---|---|---|---|
|
Grade School
Gary Wright Elementary School |
300 | — | |
|
Middle School
Hampshire Middle School |
300 | Not in DB | |
|
High School
Hampshire High School |
300 | Not in DB | |
Property History
| DATE: | EVENT: | PRICE: | SOURCE: |
|---|---|---|---|
| 15 Mar, 2013 | Sold | $329,990 | MRED MLS |
| 23 Feb, 2013 | Under contract | $329,990 | MRED MLS |
| — | Last price change | $344,990 | MRED MLS |
| 1 Apr, 2012 | Listed for sale | $315,990 | MRED MLS |
| 3 Jul, 2014 | Sold | $300,000 | MRED MLS |
| 8 May, 2014 | Under contract | $319,900 | MRED MLS |
| — | Last price change | $329,900 | MRED MLS |
| 4 Mar, 2014 | Listed for sale | $339,900 | MRED MLS |
| 31 Oct, 2023 | Sold | $460,000 | MRED MLS |
| 9 Sep, 2023 | Under contract | $463,900 | MRED MLS |
| 31 Aug, 2023 | Listed for sale | $463,900 | MRED MLS |
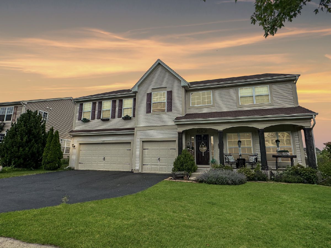
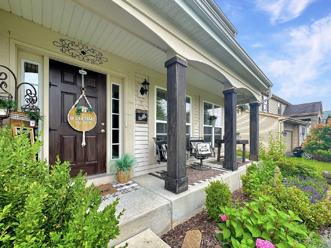
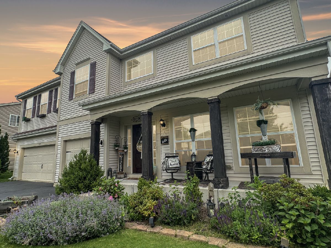
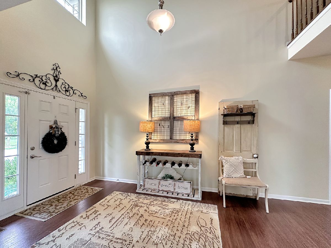
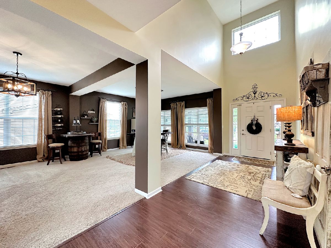
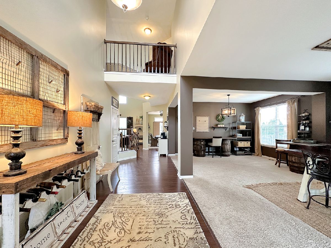
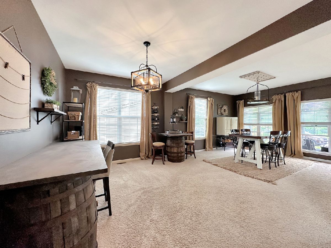
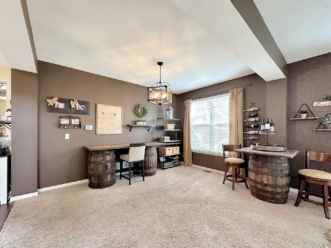
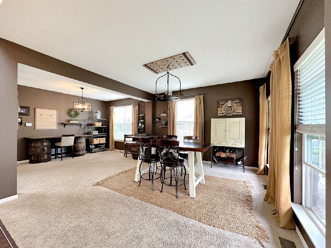
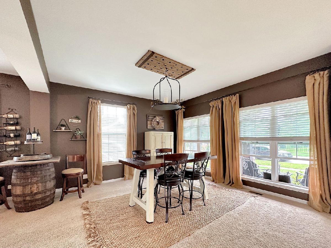
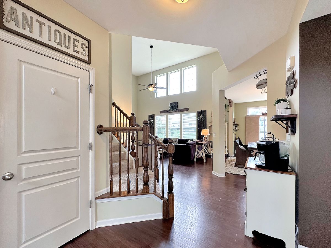
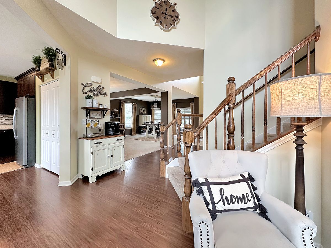
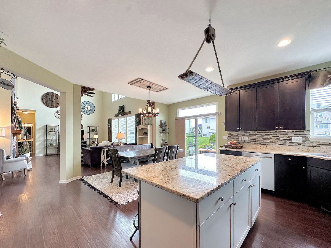
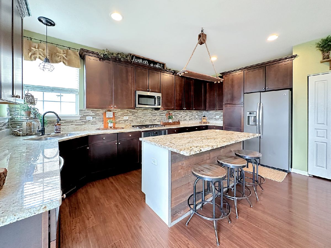
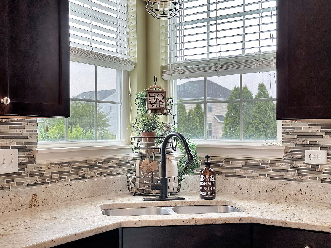
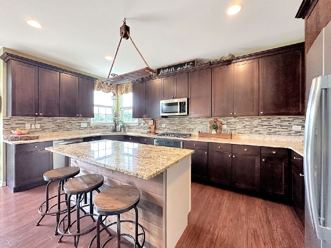
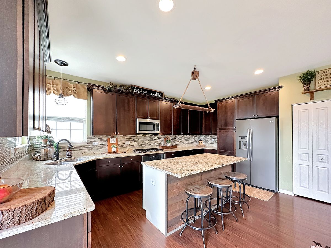
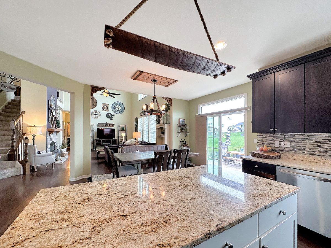
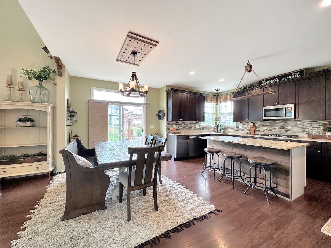
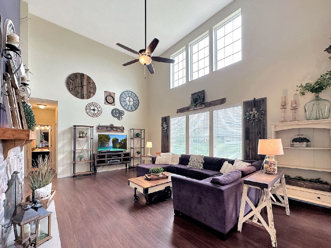
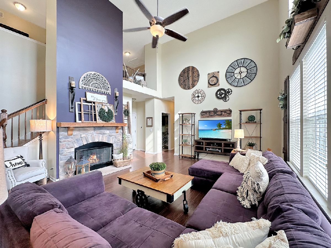
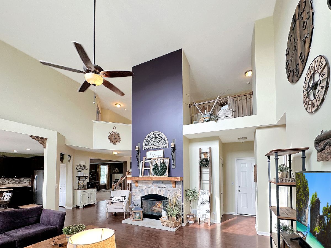
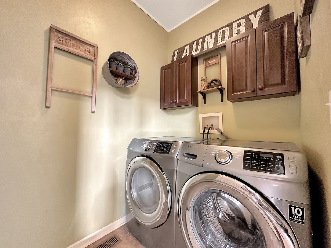
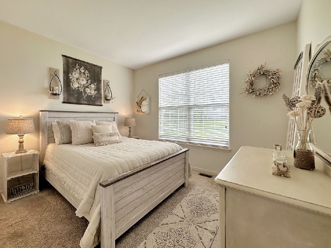
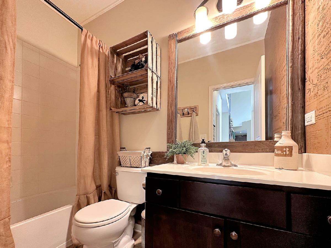
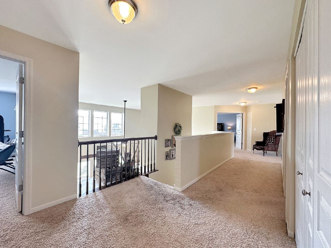
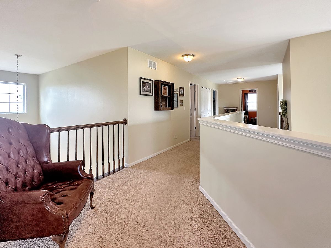
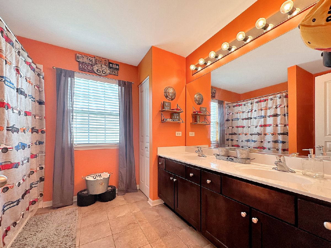
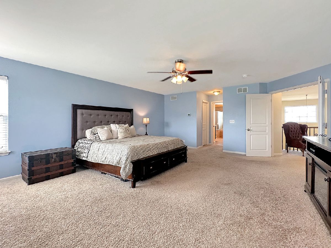
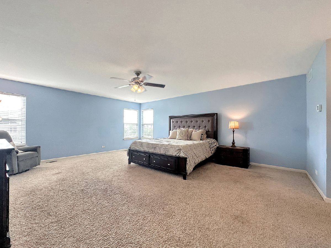
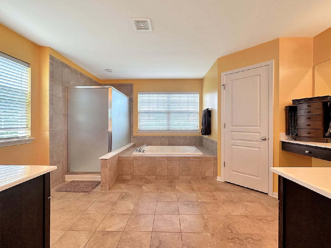
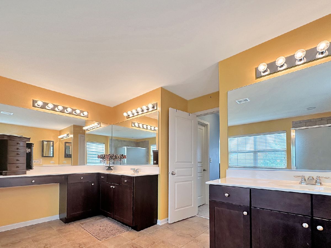
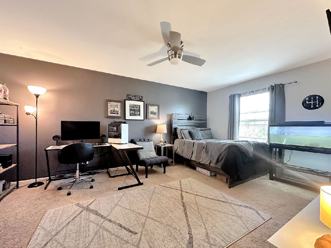
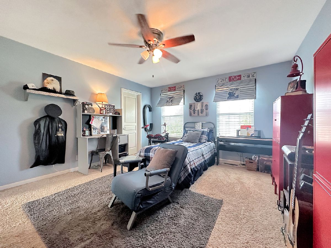
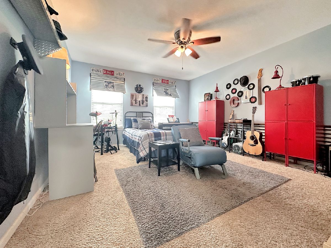
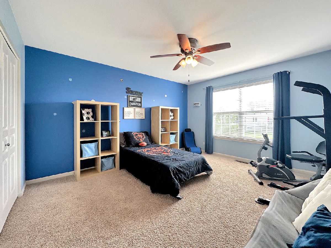
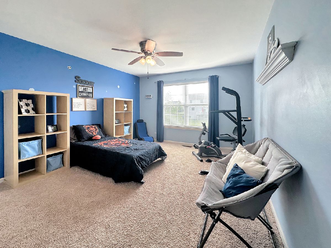
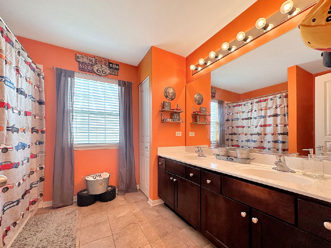
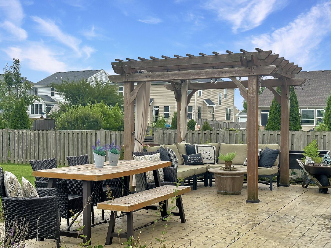
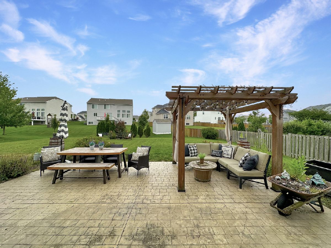
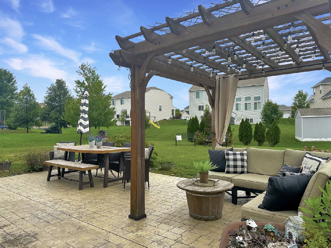
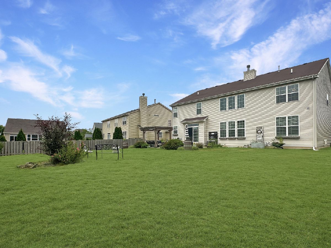
Room Specifics
Total Bedrooms: 5
Bedrooms Above Ground: 5
Bedrooms Below Ground: 0
Dimensions: —
Floor Type: —
Dimensions: —
Floor Type: —
Dimensions: —
Floor Type: —
Dimensions: —
Floor Type: —
Full Bathrooms: 3
Bathroom Amenities: Separate Shower,Double Sink,Garden Tub
Bathroom in Basement: 0
Rooms: —
Basement Description: Unfinished
Other Specifics
| 3 | |
| — | |
| Asphalt | |
| — | |
| — | |
| 75X125X90X125 | |
| — | |
| — | |
| — | |
| — | |
| Not in DB | |
| — | |
| — | |
| — | |
| — |
Tax History
| Year | Property Taxes |
|---|---|
| 2014 | $8,738 |
| 2023 | $10,754 |
Contact Agent
Nearby Similar Homes
Nearby Sold Comparables
Contact Agent
Listing Provided By
Compass

