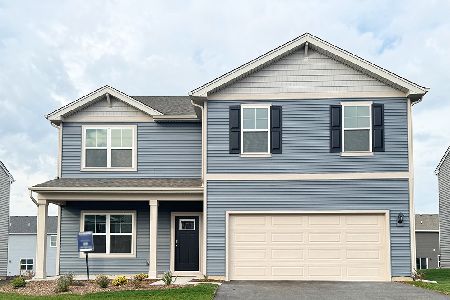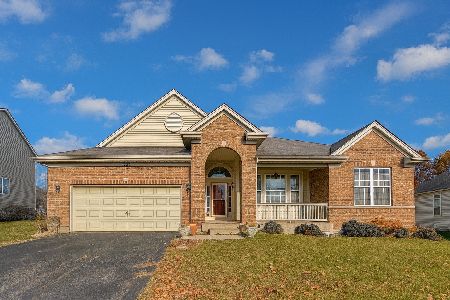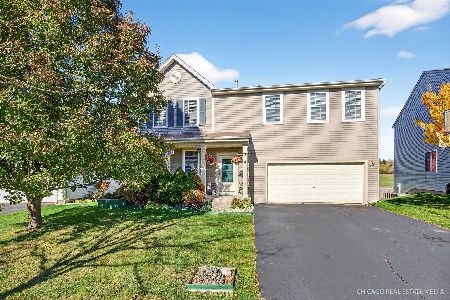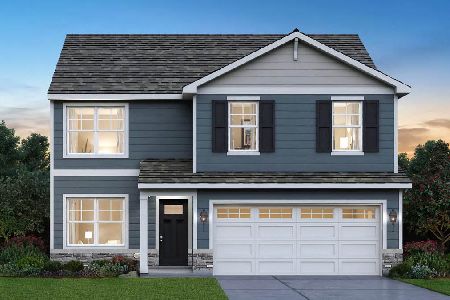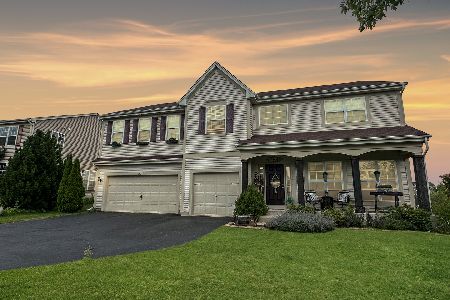1071 Shoreline Drive, Pingree Grove, Illinois 60140
$300,000
|
Sold
|
|
| Status: | Closed |
| Sqft: | 3,388 |
| Cost/Sqft: | $94 |
| Beds: | 5 |
| Baths: | 3 |
| Year Built: | 2013 |
| Property Taxes: | $8,738 |
| Days On Market: | 4331 |
| Lot Size: | 0,28 |
Description
*BRAND New & WITHOUT all the hassle of building*This GORGEOUS home has barely been lived in & already been updated! Main lvl offers a Gourmet Island Kitchen w/tile backsplash & slider to 560sqft stamped concrete patio; Family rm w/cozy Fplc; In-law potential w/bed + full bath*Master suite w/spa style bath*BIG, comfy BRs with W/I closets in each*Top it off w/3-car garage & 9' deep-pour Bsmt...Yes, your search is OVER!
Property Specifics
| Single Family | |
| — | |
| Traditional | |
| 2013 | |
| Full | |
| ELLSWORTH | |
| No | |
| 0.28 |
| Kane | |
| — | |
| 60 / Monthly | |
| Insurance,Clubhouse,Exercise Facilities,Pool | |
| Public | |
| Public Sewer | |
| 08549910 | |
| 0228499008 |
Nearby Schools
| NAME: | DISTRICT: | DISTANCE: | |
|---|---|---|---|
|
Grade School
Gary Wright Elementary School |
300 | — | |
|
Middle School
Hampshire Middle School |
300 | Not in DB | |
|
High School
Hampshire High School |
300 | Not in DB | |
Property History
| DATE: | EVENT: | PRICE: | SOURCE: |
|---|---|---|---|
| 15 Mar, 2013 | Sold | $329,990 | MRED MLS |
| 23 Feb, 2013 | Under contract | $329,990 | MRED MLS |
| — | Last price change | $344,990 | MRED MLS |
| 1 Apr, 2012 | Listed for sale | $315,990 | MRED MLS |
| 3 Jul, 2014 | Sold | $300,000 | MRED MLS |
| 8 May, 2014 | Under contract | $319,900 | MRED MLS |
| — | Last price change | $329,900 | MRED MLS |
| 4 Mar, 2014 | Listed for sale | $339,900 | MRED MLS |
| 31 Oct, 2023 | Sold | $460,000 | MRED MLS |
| 9 Sep, 2023 | Under contract | $463,900 | MRED MLS |
| 31 Aug, 2023 | Listed for sale | $463,900 | MRED MLS |
Room Specifics
Total Bedrooms: 5
Bedrooms Above Ground: 5
Bedrooms Below Ground: 0
Dimensions: —
Floor Type: Carpet
Dimensions: —
Floor Type: Carpet
Dimensions: —
Floor Type: Carpet
Dimensions: —
Floor Type: —
Full Bathrooms: 3
Bathroom Amenities: Separate Shower,Double Sink,Garden Tub
Bathroom in Basement: 0
Rooms: Bedroom 5,Foyer
Basement Description: Unfinished
Other Specifics
| 3 | |
| Concrete Perimeter | |
| Asphalt | |
| Porch, Storms/Screens | |
| — | |
| 75X125X90X125 | |
| Unfinished | |
| Full | |
| Vaulted/Cathedral Ceilings, Wood Laminate Floors, First Floor Bedroom, First Floor Laundry, First Floor Full Bath | |
| Range, Microwave, Dishwasher, Disposal, Stainless Steel Appliance(s) | |
| Not in DB | |
| Clubhouse, Pool, Sidewalks, Street Lights | |
| — | |
| — | |
| Wood Burning |
Tax History
| Year | Property Taxes |
|---|---|
| 2014 | $8,738 |
| 2023 | $10,754 |
Contact Agent
Nearby Similar Homes
Nearby Sold Comparables
Contact Agent
Listing Provided By
Baird & Warner

