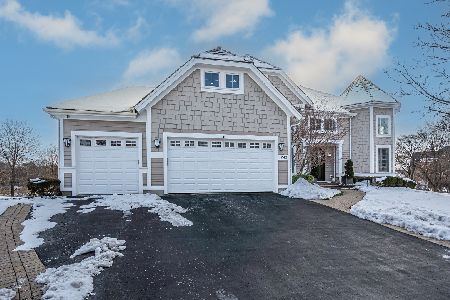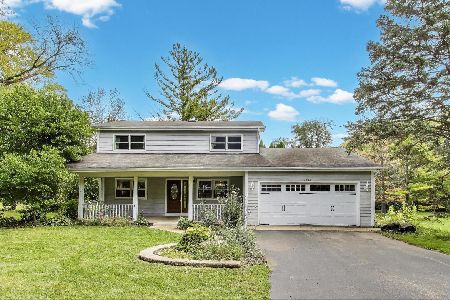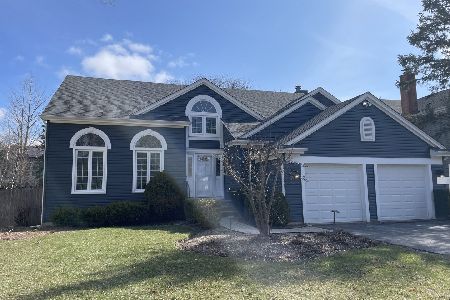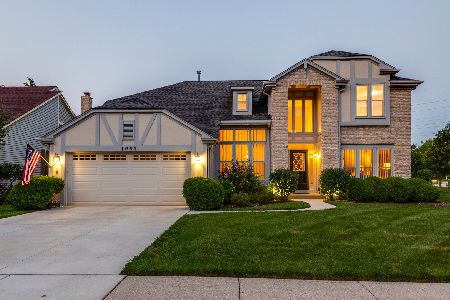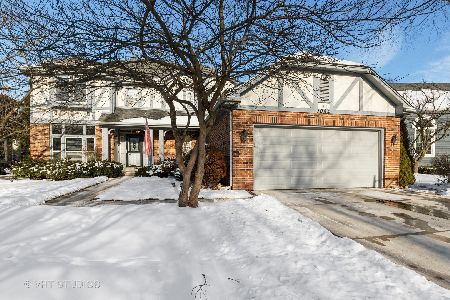1072 Warren Lane, Vernon Hills, Illinois 60061
$387,500
|
Sold
|
|
| Status: | Closed |
| Sqft: | 2,677 |
| Cost/Sqft: | $153 |
| Beds: | 4 |
| Baths: | 3 |
| Year Built: | 1989 |
| Property Taxes: | $12,449 |
| Days On Market: | 4027 |
| Lot Size: | 0,24 |
Description
Available for quick close: Great interior location close to park, walking paths & playground! Vibrant Vernon Hills Park District. Acclaimed Stevenson HS. Open floor plan features vaulted ceilings, hardwood floors & huge kitchen opening to family room. Large patio & fenced yard. 1st floor office. Master suite boasts soaring ceiling & ultra-bath. Three additional good-sized bedrooms. Finished basement.
Property Specifics
| Single Family | |
| — | |
| Traditional | |
| 1989 | |
| Partial | |
| — | |
| No | |
| 0.24 |
| Lake | |
| Grosse Pointe Village | |
| 0 / Not Applicable | |
| None | |
| Lake Michigan | |
| Public Sewer | |
| 08798056 | |
| 15064030270000 |
Nearby Schools
| NAME: | DISTRICT: | DISTANCE: | |
|---|---|---|---|
|
Grade School
Diamond Lake Elementary School |
76 | — | |
|
Middle School
West Oak Middle School |
76 | Not in DB | |
|
High School
Adlai E Stevenson High School |
125 | Not in DB | |
Property History
| DATE: | EVENT: | PRICE: | SOURCE: |
|---|---|---|---|
| 4 May, 2011 | Sold | $388,000 | MRED MLS |
| 28 Feb, 2011 | Under contract | $399,999 | MRED MLS |
| 1 Feb, 2011 | Listed for sale | $399,999 | MRED MLS |
| 6 Mar, 2015 | Sold | $387,500 | MRED MLS |
| 16 Jan, 2015 | Under contract | $409,900 | MRED MLS |
| 4 Dec, 2014 | Listed for sale | $409,900 | MRED MLS |
Room Specifics
Total Bedrooms: 4
Bedrooms Above Ground: 4
Bedrooms Below Ground: 0
Dimensions: —
Floor Type: Carpet
Dimensions: —
Floor Type: Carpet
Dimensions: —
Floor Type: Carpet
Full Bathrooms: 3
Bathroom Amenities: Separate Shower,Double Sink,Soaking Tub
Bathroom in Basement: 0
Rooms: Den,Recreation Room
Basement Description: Finished,Crawl
Other Specifics
| 2 | |
| Concrete Perimeter | |
| Asphalt | |
| Patio | |
| Landscaped,Park Adjacent | |
| 64 X 131 X 63 X 125 | |
| Full,Unfinished | |
| Full | |
| Vaulted/Cathedral Ceilings, Bar-Dry, Hardwood Floors, First Floor Laundry | |
| Range, Microwave, Dishwasher, Refrigerator, Washer, Dryer, Disposal | |
| Not in DB | |
| Tennis Courts, Sidewalks, Street Lights, Street Paved | |
| — | |
| — | |
| Gas Log, Gas Starter |
Tax History
| Year | Property Taxes |
|---|---|
| 2011 | $11,478 |
| 2015 | $12,449 |
Contact Agent
Nearby Similar Homes
Nearby Sold Comparables
Contact Agent
Listing Provided By
Coldwell Banker Residential Brokerage



