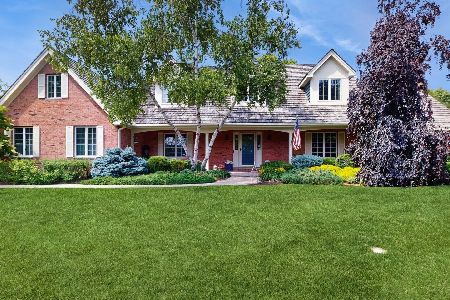10745 Bull Valley Drive, Woodstock, Illinois 60098
$435,000
|
Sold
|
|
| Status: | Closed |
| Sqft: | 3,600 |
| Cost/Sqft: | $125 |
| Beds: | 5 |
| Baths: | 5 |
| Year Built: | 2004 |
| Property Taxes: | $15,503 |
| Days On Market: | 4157 |
| Lot Size: | 0,91 |
Description
Another $20,000 REDUCTION! Owner Says Sell...NOW! Better than new custom home on the 3rd fairway. Enjoy the screened porch & inground pool during the summer and your choice of 3 fireplaces in the winter. Full Fin Eng bsmt w ext access, 1st Flr Mstr, 4 full bths, Hardwood floors recently refinished, gorgeous chefs delight kitchen w granite, stainless appl's and NOW open to the family room. PERFECTION!
Property Specifics
| Single Family | |
| — | |
| Traditional | |
| 2004 | |
| Full,Walkout | |
| CUSTOM | |
| No | |
| 0.91 |
| Mc Henry | |
| Bull Valley Golf Club | |
| 0 / Not Applicable | |
| None | |
| Public | |
| Public Sewer | |
| 08721445 | |
| 1310104004 |
Nearby Schools
| NAME: | DISTRICT: | DISTANCE: | |
|---|---|---|---|
|
Grade School
Olson Elementary School |
200 | — | |
|
Middle School
Creekside Middle School |
200 | Not in DB | |
|
High School
Woodstock High School |
200 | Not in DB | |
Property History
| DATE: | EVENT: | PRICE: | SOURCE: |
|---|---|---|---|
| 3 Jun, 2015 | Sold | $435,000 | MRED MLS |
| 9 Apr, 2015 | Under contract | $449,000 | MRED MLS |
| — | Last price change | $472,600 | MRED MLS |
| 7 Sep, 2014 | Listed for sale | $482,600 | MRED MLS |
Room Specifics
Total Bedrooms: 5
Bedrooms Above Ground: 5
Bedrooms Below Ground: 0
Dimensions: —
Floor Type: Carpet
Dimensions: —
Floor Type: Carpet
Dimensions: —
Floor Type: Carpet
Dimensions: —
Floor Type: —
Full Bathrooms: 5
Bathroom Amenities: Separate Shower,Double Sink,Soaking Tub
Bathroom in Basement: 1
Rooms: Bedroom 5,Breakfast Room,Eating Area,Foyer,Game Room,Loft,Recreation Room,Screened Porch
Basement Description: Finished,Exterior Access
Other Specifics
| 3 | |
| Concrete Perimeter | |
| Asphalt | |
| Deck, Patio, Porch Screened, In Ground Pool | |
| Golf Course Lot,Landscaped,Wooded | |
| 251X271X133X273 | |
| Full | |
| Full | |
| Vaulted/Cathedral Ceilings, Hardwood Floors, First Floor Bedroom, In-Law Arrangement, First Floor Laundry, First Floor Full Bath | |
| Range, Microwave, Dishwasher, High End Refrigerator, Disposal, Stainless Steel Appliance(s) | |
| Not in DB | |
| Street Paved | |
| — | |
| — | |
| Wood Burning, Gas Log, Gas Starter |
Tax History
| Year | Property Taxes |
|---|---|
| 2015 | $15,503 |
Contact Agent
Nearby Similar Homes
Nearby Sold Comparables
Contact Agent
Listing Provided By
Berkshire Hathaway HomeServices Starck Real Estate









