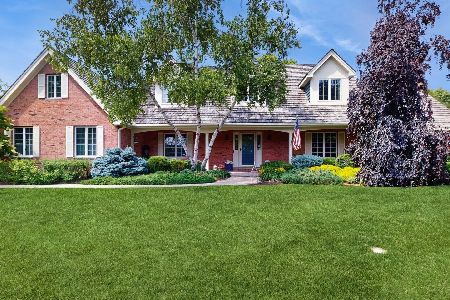10810 Bull Valley Drive, Woodstock, Illinois 60098
$695,000
|
Sold
|
|
| Status: | Closed |
| Sqft: | 3,900 |
| Cost/Sqft: | $178 |
| Beds: | 4 |
| Baths: | 5 |
| Year Built: | 2005 |
| Property Taxes: | $11,059 |
| Days On Market: | 583 |
| Lot Size: | 0,98 |
Description
Move in ready and then some! Owners hate to leave but a new job makes it necessary. Three fireplaces. New hardwood floors throughout, with new carpeting in the bedrooms. Interior has been freshly painted. Kitchen is a chef's dream with stainless steel Sub-Zero refrigerator, electric double oven, Jenn Air cooktop, Kitchen Aid dishwasher; in addition, it has room for a full-size table. Huge master bedroom suite includes a large walk-in closet and a generous bathroom, with a whirlpool tub and separate double shower. Master bedroom also has space for a reading/TV area. Second bedroom has its own full bath. Bedrooms 3 and 4 share a Jack and Jill bathroom. Basement has a full bath.
Property Specifics
| Single Family | |
| — | |
| — | |
| 2005 | |
| — | |
| CUSTOM | |
| No | |
| 0.98 |
| — | |
| Bull Valley Golf Club | |
| 0 / Not Applicable | |
| — | |
| — | |
| — | |
| 12075967 | |
| 1310101011 |
Property History
| DATE: | EVENT: | PRICE: | SOURCE: |
|---|---|---|---|
| 29 Jun, 2016 | Sold | $440,000 | MRED MLS |
| 21 Mar, 2016 | Under contract | $439,000 | MRED MLS |
| 12 Mar, 2016 | Listed for sale | $439,000 | MRED MLS |
| 8 Oct, 2021 | Sold | $590,500 | MRED MLS |
| 7 Sep, 2021 | Under contract | $574,900 | MRED MLS |
| — | Last price change | $579,900 | MRED MLS |
| 6 Jul, 2021 | Listed for sale | $589,900 | MRED MLS |
| 23 Sep, 2022 | Sold | $649,900 | MRED MLS |
| 19 Aug, 2022 | Under contract | $649,900 | MRED MLS |
| — | Last price change | $665,000 | MRED MLS |
| 16 Jul, 2022 | Listed for sale | $665,000 | MRED MLS |
| 23 Aug, 2024 | Sold | $695,000 | MRED MLS |
| 12 Jul, 2024 | Under contract | $695,000 | MRED MLS |
| 20 Jun, 2024 | Listed for sale | $695,000 | MRED MLS |
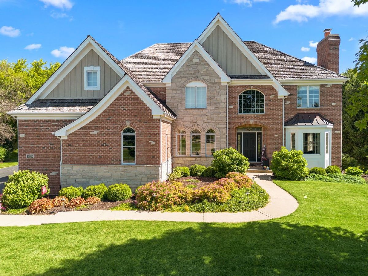

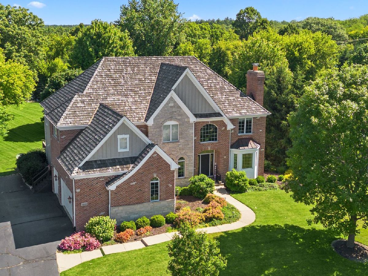

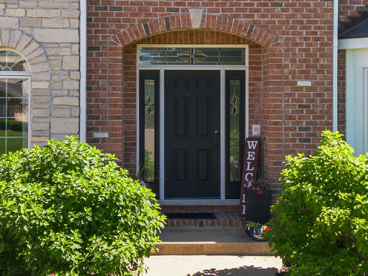
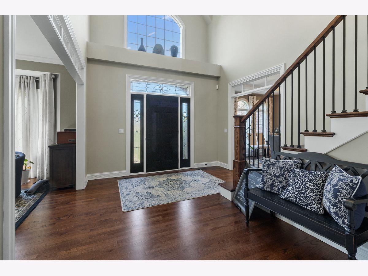
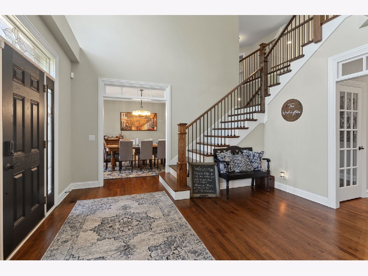
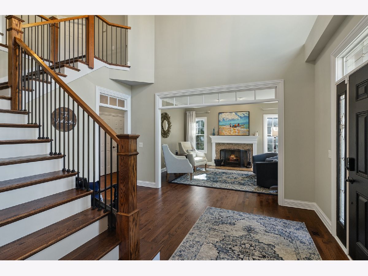
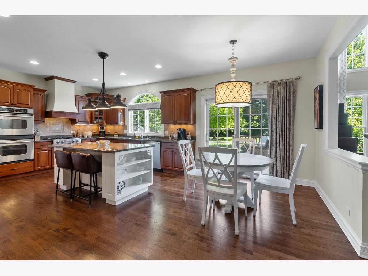

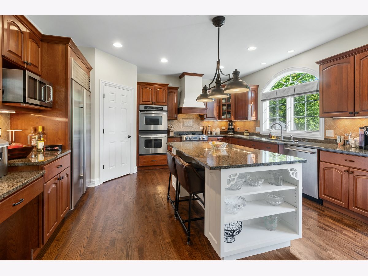
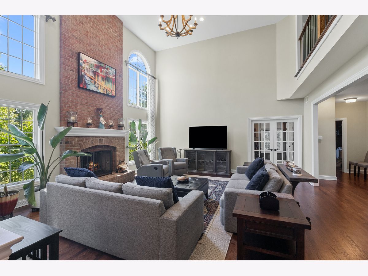
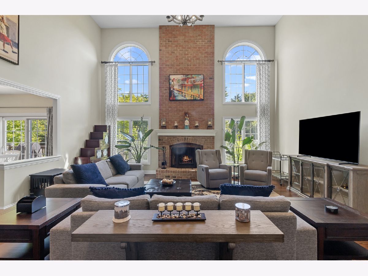
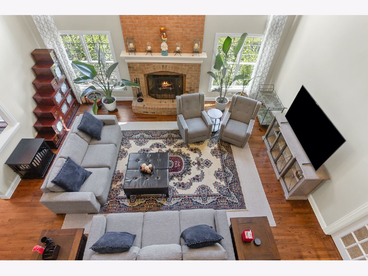
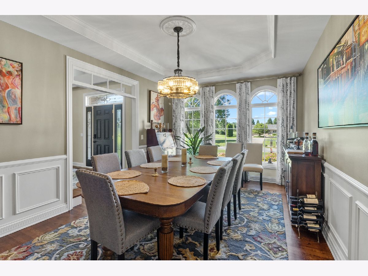
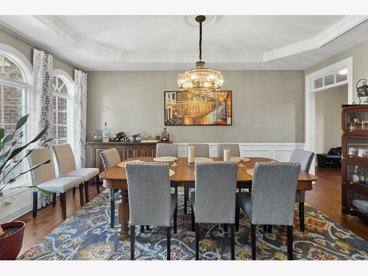
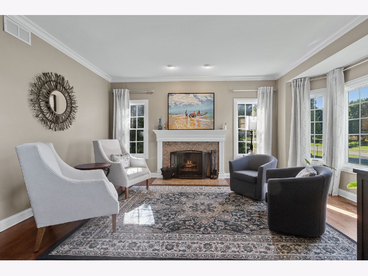
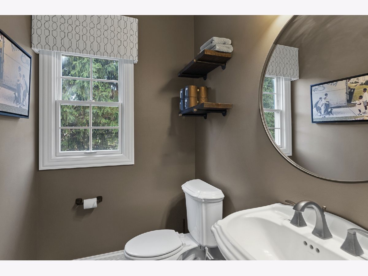
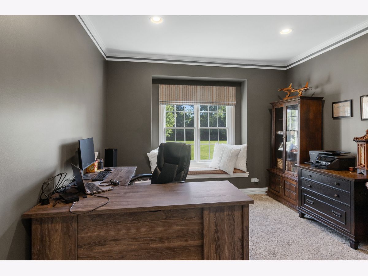
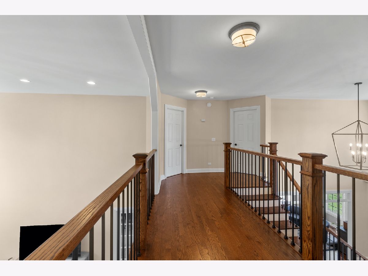

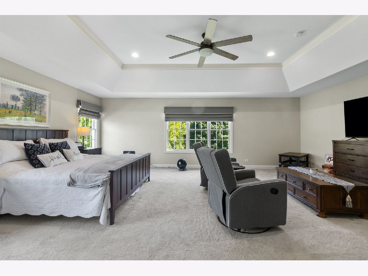

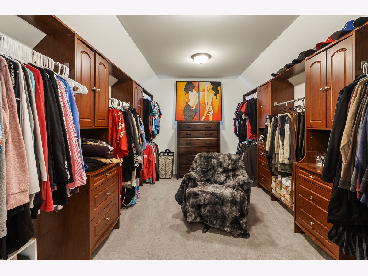
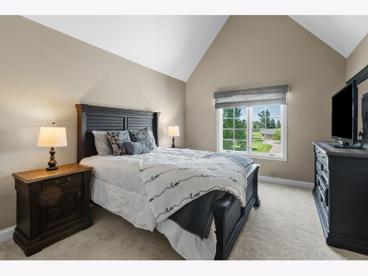
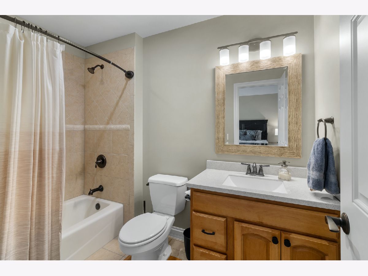
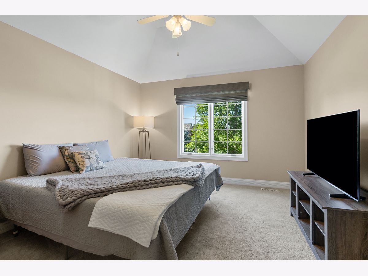
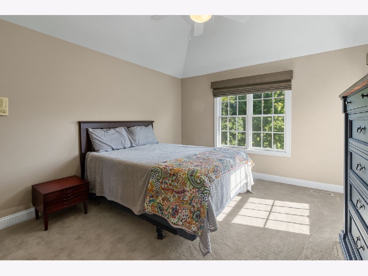
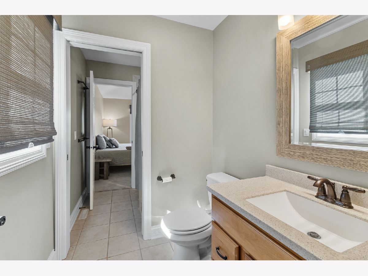
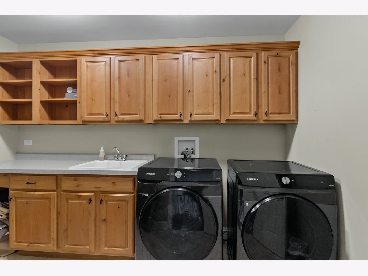
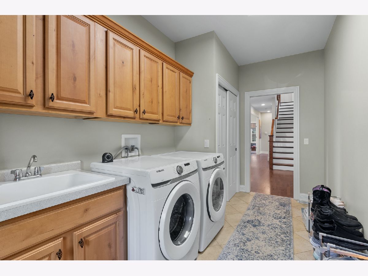
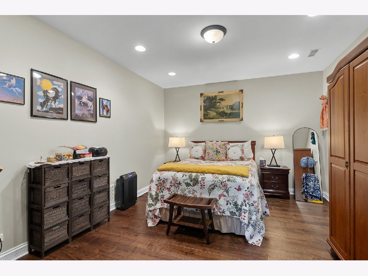
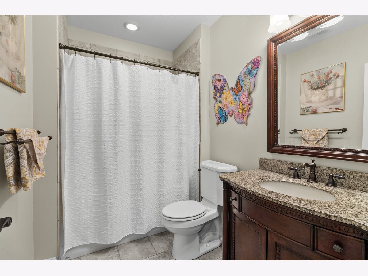
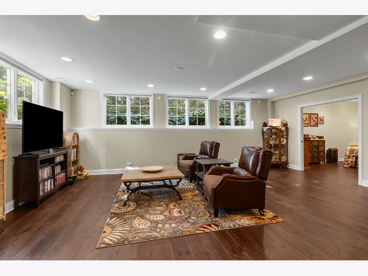

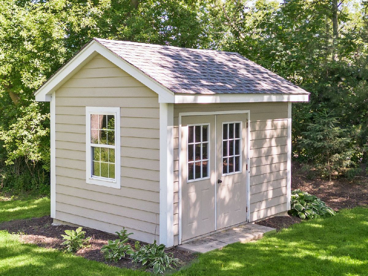
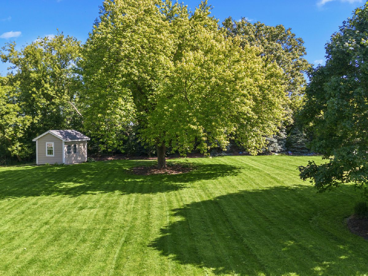
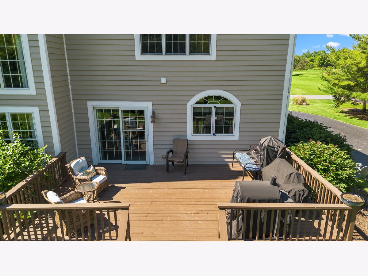
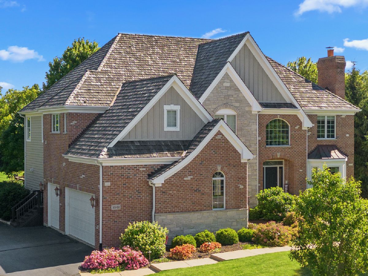
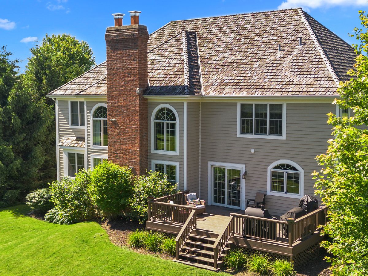

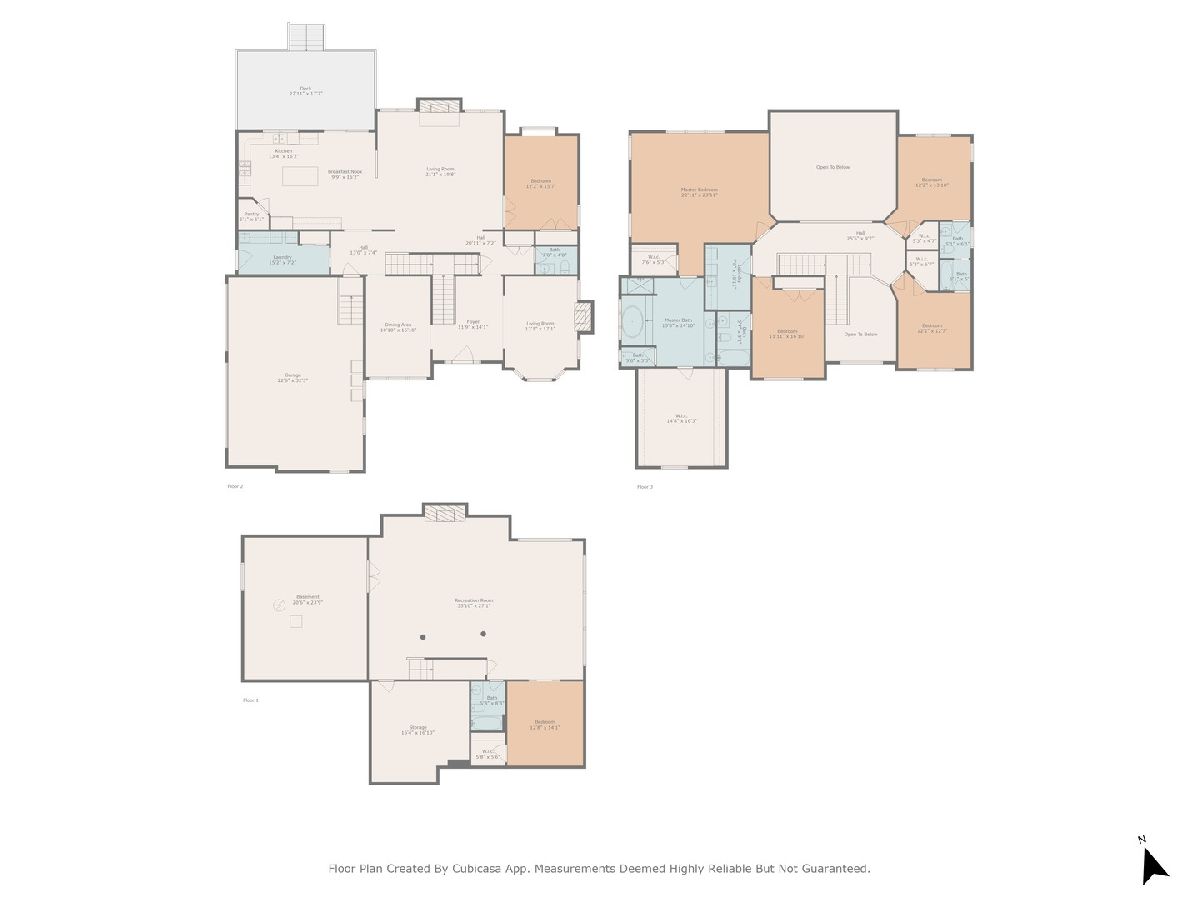
Room Specifics
Total Bedrooms: 5
Bedrooms Above Ground: 4
Bedrooms Below Ground: 1
Dimensions: —
Floor Type: —
Dimensions: —
Floor Type: —
Dimensions: —
Floor Type: —
Dimensions: —
Floor Type: —
Full Bathrooms: 5
Bathroom Amenities: Whirlpool,Separate Shower,Double Sink
Bathroom in Basement: 1
Rooms: —
Basement Description: Partially Finished,Egress Window,Concrete (Basement),Rec/Family Area,Sleeping Area,Storage Space
Other Specifics
| 3 | |
| — | |
| Asphalt,Side Drive | |
| — | |
| — | |
| 150X324X145X268 | |
| Pull Down Stair | |
| — | |
| — | |
| — | |
| Not in DB | |
| — | |
| — | |
| — | |
| — |
Tax History
| Year | Property Taxes |
|---|---|
| 2016 | $16,711 |
| 2021 | $13,760 |
| 2022 | $14,257 |
| 2024 | $11,059 |
Contact Agent
Nearby Similar Homes
Nearby Sold Comparables
Contact Agent
Listing Provided By
Purdom Properties



