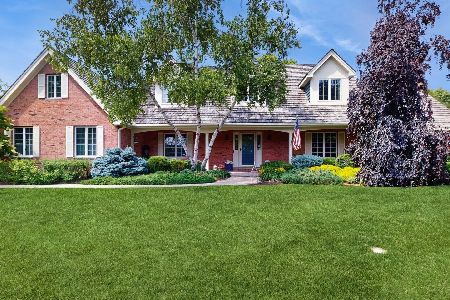10810 Bull Valley Drive, Woodstock, Illinois 60098
$440,000
|
Sold
|
|
| Status: | Closed |
| Sqft: | 3,903 |
| Cost/Sqft: | $112 |
| Beds: | 4 |
| Baths: | 5 |
| Year Built: | 2005 |
| Property Taxes: | $16,711 |
| Days On Market: | 3605 |
| Lot Size: | 0,98 |
Description
Please continue to show this stunning custom built two-story home in impeccable condition. Over 3900sf of gorgeous living space on the first two levels and another 2000sf in the light and bright English lookout level! Exceptionally well thought out floor plan and amenities. Expansive 900 sq ft master suite with additional second floor laundry. Three heating A/C zones including elegantly finished English basement which includes fire place and fifth bedroom. Gourmet kitchen with granite and ceramic backsplash. Trey and 9 ft ceilings, walk-in closets, stately fixtures, and heated garage. You've got to see this home...!
Property Specifics
| Single Family | |
| — | |
| Contemporary | |
| 2005 | |
| Full,English | |
| CUSTOM | |
| No | |
| 0.98 |
| Mc Henry | |
| — | |
| 0 / Not Applicable | |
| None | |
| Public | |
| Public Sewer | |
| 09163650 | |
| 1310101011 |
Nearby Schools
| NAME: | DISTRICT: | DISTANCE: | |
|---|---|---|---|
|
Grade School
Olson Elementary School |
200 | — | |
|
Middle School
Creekside Middle School |
200 | Not in DB | |
|
High School
Woodstock High School |
200 | Not in DB | |
Property History
| DATE: | EVENT: | PRICE: | SOURCE: |
|---|---|---|---|
| 29 Jun, 2016 | Sold | $440,000 | MRED MLS |
| 21 Mar, 2016 | Under contract | $439,000 | MRED MLS |
| 12 Mar, 2016 | Listed for sale | $439,000 | MRED MLS |
| 8 Oct, 2021 | Sold | $590,500 | MRED MLS |
| 7 Sep, 2021 | Under contract | $574,900 | MRED MLS |
| — | Last price change | $579,900 | MRED MLS |
| 6 Jul, 2021 | Listed for sale | $589,900 | MRED MLS |
| 23 Sep, 2022 | Sold | $649,900 | MRED MLS |
| 19 Aug, 2022 | Under contract | $649,900 | MRED MLS |
| — | Last price change | $665,000 | MRED MLS |
| 16 Jul, 2022 | Listed for sale | $665,000 | MRED MLS |
| 23 Aug, 2024 | Sold | $695,000 | MRED MLS |
| 12 Jul, 2024 | Under contract | $695,000 | MRED MLS |
| 20 Jun, 2024 | Listed for sale | $695,000 | MRED MLS |
Room Specifics
Total Bedrooms: 5
Bedrooms Above Ground: 4
Bedrooms Below Ground: 1
Dimensions: —
Floor Type: Carpet
Dimensions: —
Floor Type: Carpet
Dimensions: —
Floor Type: Carpet
Dimensions: —
Floor Type: —
Full Bathrooms: 5
Bathroom Amenities: Whirlpool,Separate Shower,Double Sink
Bathroom in Basement: 1
Rooms: Bedroom 5,Deck,Foyer,Game Room,Media Room,Office
Basement Description: Finished
Other Specifics
| 3 | |
| Concrete Perimeter | |
| Concrete | |
| Deck | |
| Landscaped | |
| 150X324X145X268 | |
| Finished,Pull Down Stair | |
| Full | |
| Vaulted/Cathedral Ceilings, Hardwood Floors, First Floor Laundry, Second Floor Laundry | |
| Double Oven, Microwave, Dishwasher, Stainless Steel Appliance(s) | |
| Not in DB | |
| Street Lights, Street Paved | |
| — | |
| — | |
| Wood Burning, Gas Starter, Includes Accessories |
Tax History
| Year | Property Taxes |
|---|---|
| 2016 | $16,711 |
| 2021 | $13,760 |
| 2022 | $14,257 |
| 2024 | $11,059 |
Contact Agent
Nearby Similar Homes
Nearby Sold Comparables
Contact Agent
Listing Provided By
Baird & Warner









