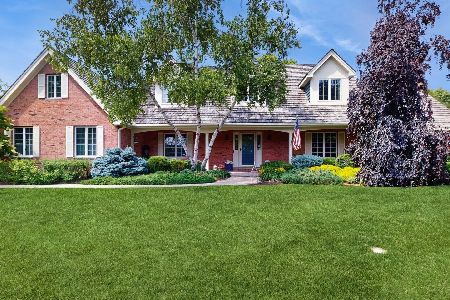10810 Bull Valley Drive, Woodstock, Illinois 60098
$590,500
|
Sold
|
|
| Status: | Closed |
| Sqft: | 3,903 |
| Cost/Sqft: | $147 |
| Beds: | 4 |
| Baths: | 5 |
| Year Built: | 2005 |
| Property Taxes: | $13,760 |
| Days On Market: | 1663 |
| Lot Size: | 0,98 |
Description
You'll LOVE the changes here featuring custom work by "GATHERED DESIGN". This beautiful two story home is right out of a magazine and ready for new owners in immaculate move in condition! Schedule your visit to see the recently refinished hardwood floors, brand new carpet and padding, new Maverick vinyl flooring in the lower level, all new light fixtures, hinges, door knobs, plumbing fixtures and hardware in oil rubbed bronze, new stair system with iron rails, completely repainted interior and exterior and gorgeous custom window treatments. Bright white painted millwork includes crown, wainescoting and transoms. You'll also find stainless steel appliances such as a Sub Zero refrigerator, GE double oven, Jenn Air cooktop and Kitchen Aid Dishwasher. Open to the kitchen is the spectacular two story Family Room with gas log fireplace and elegant hanging chandelier. You can have the option for two home offices with a study at the back of the house and a living room with a gas log fireplace at the front of the house. The very spacious Primary Suite enjoys 10' ceilings. The other 2nd floor bedrooms have 11' and cathedral ceilings, Jack n Jill bath plus additional private bath. The 2nd floor laundry room has plenty of space with folding area and built in cabinet storage. (The Mud Room also has washer/dryer hook ups if you prefer first floor laundry.) Don't stop there...the English basement has beautiful new Maverick vinyl flooring, a 3rd fireplace, a 5th bedroom, full bath and large Rec Room plus storage. Two furnaces, 2 A/C, 75 Gal HWH (new in 2020), Sec System. Absolutely no disappointed viewers here! Please note window treatments and hardware in Dining Rm, Living Rm, Primary Bedrm and Bedrm's 2, 3 & 4 will all be removed, patched and painted. All blinds will stay. Shelving in Powder room will be removed, patched and painted.
Property Specifics
| Single Family | |
| — | |
| Traditional | |
| 2005 | |
| Full,English | |
| CUSTOM | |
| No | |
| 0.98 |
| Mc Henry | |
| Bull Valley Golf Club | |
| 0 / Not Applicable | |
| None | |
| Public | |
| Public Sewer | |
| 11145518 | |
| 1310101011 |
Nearby Schools
| NAME: | DISTRICT: | DISTANCE: | |
|---|---|---|---|
|
Grade School
Olson Elementary School |
200 | — | |
|
Middle School
Creekside Middle School |
200 | Not in DB | |
|
High School
Woodstock High School |
200 | Not in DB | |
Property History
| DATE: | EVENT: | PRICE: | SOURCE: |
|---|---|---|---|
| 29 Jun, 2016 | Sold | $440,000 | MRED MLS |
| 21 Mar, 2016 | Under contract | $439,000 | MRED MLS |
| 12 Mar, 2016 | Listed for sale | $439,000 | MRED MLS |
| 8 Oct, 2021 | Sold | $590,500 | MRED MLS |
| 7 Sep, 2021 | Under contract | $574,900 | MRED MLS |
| — | Last price change | $579,900 | MRED MLS |
| 6 Jul, 2021 | Listed for sale | $589,900 | MRED MLS |
| 23 Sep, 2022 | Sold | $649,900 | MRED MLS |
| 19 Aug, 2022 | Under contract | $649,900 | MRED MLS |
| — | Last price change | $665,000 | MRED MLS |
| 16 Jul, 2022 | Listed for sale | $665,000 | MRED MLS |
| 23 Aug, 2024 | Sold | $695,000 | MRED MLS |
| 12 Jul, 2024 | Under contract | $695,000 | MRED MLS |
| 20 Jun, 2024 | Listed for sale | $695,000 | MRED MLS |
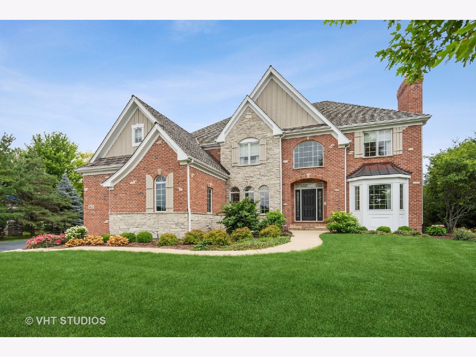
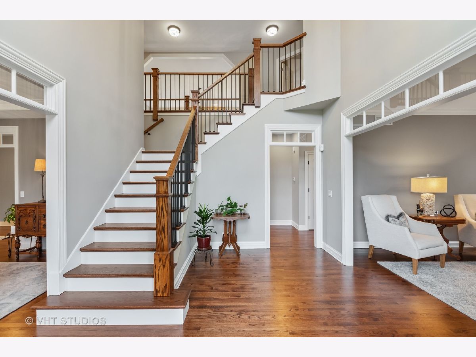
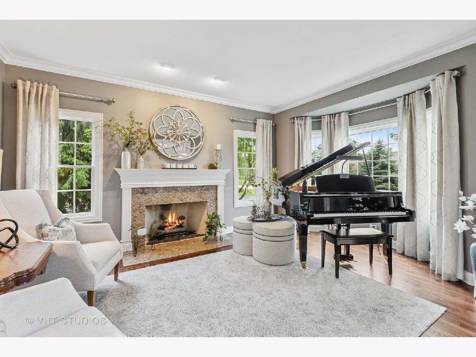
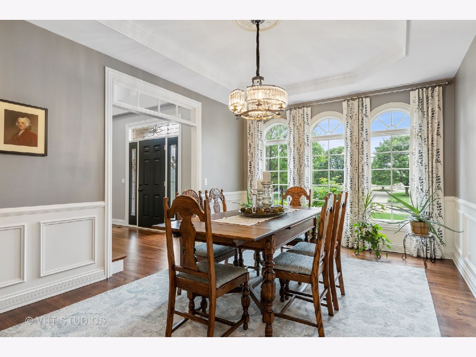
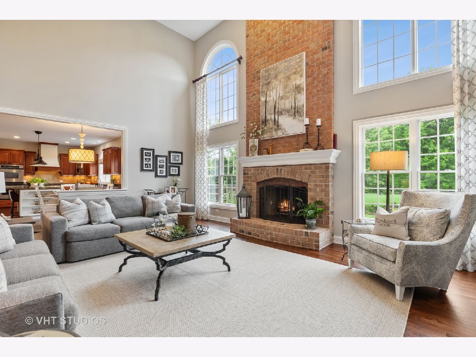
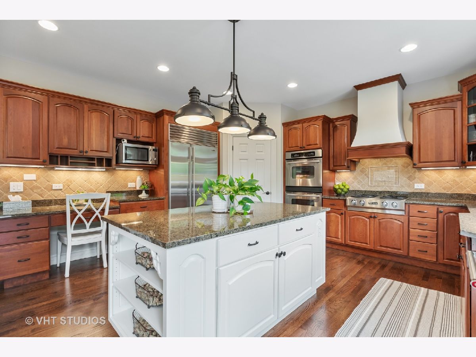
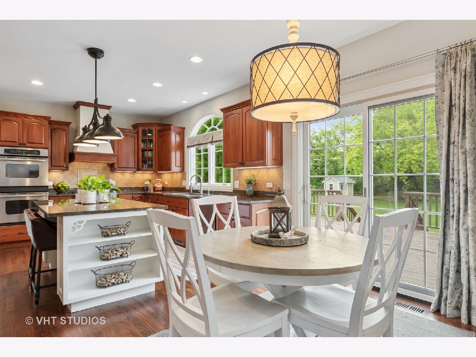
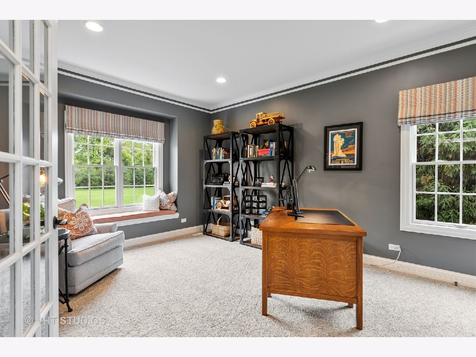
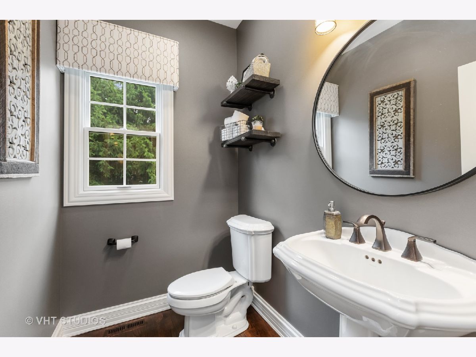
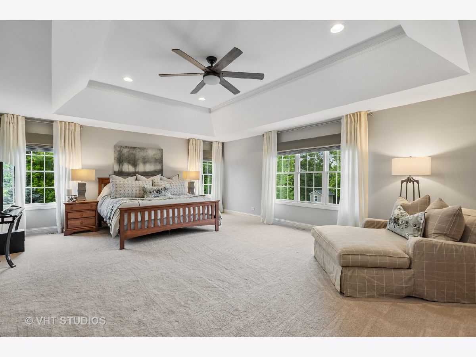
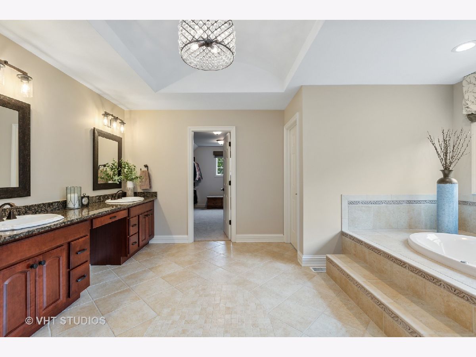
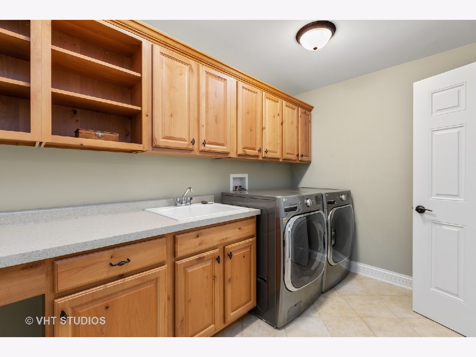
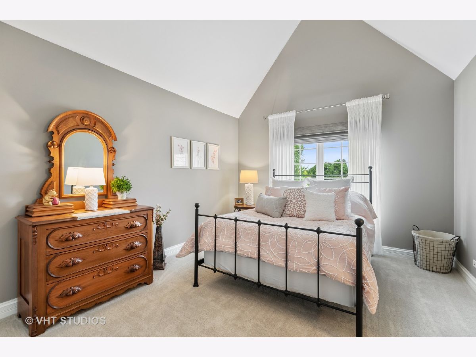
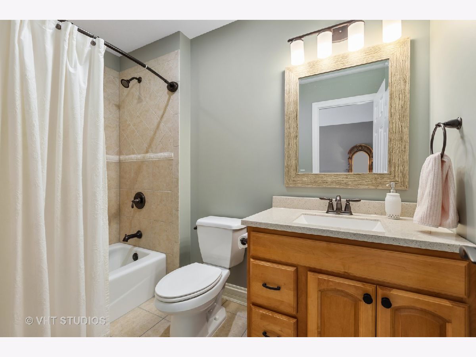
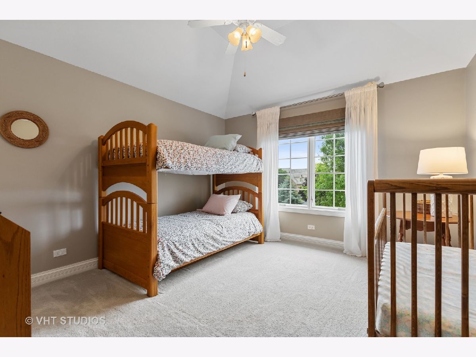
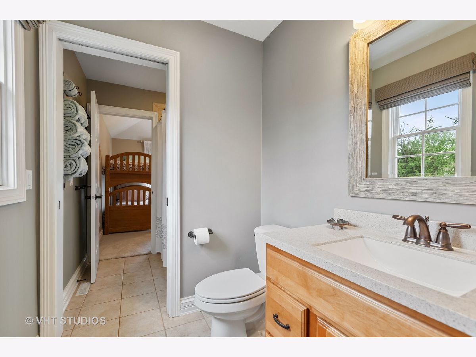
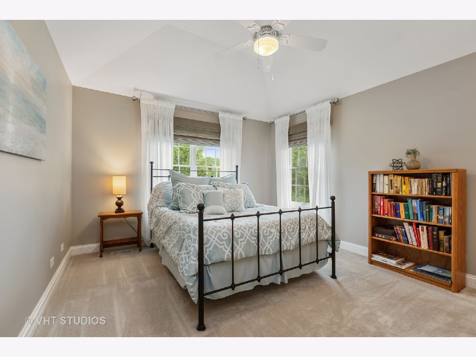
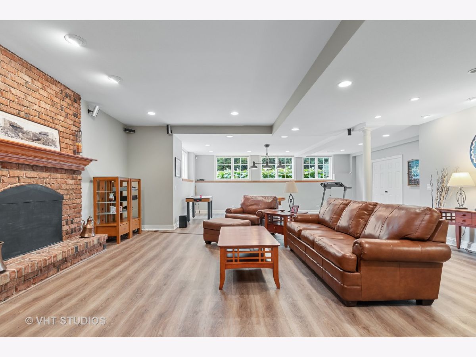
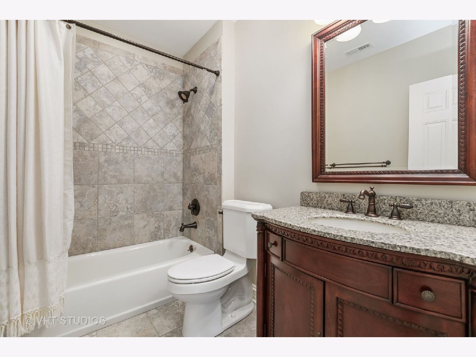
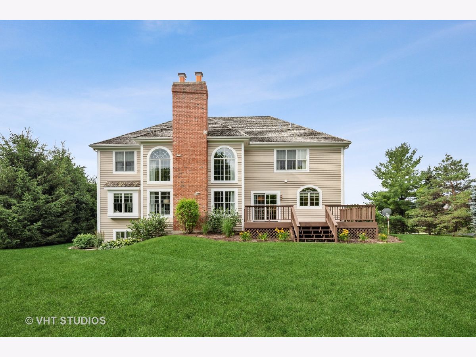
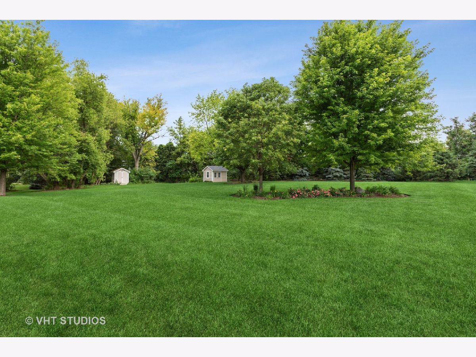
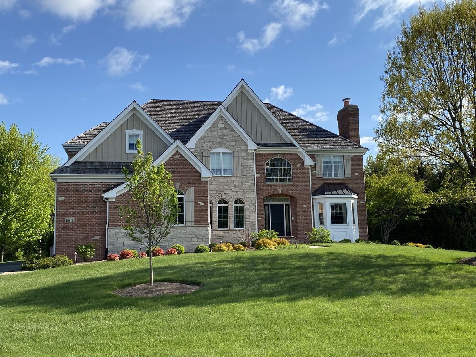
Room Specifics
Total Bedrooms: 5
Bedrooms Above Ground: 4
Bedrooms Below Ground: 1
Dimensions: —
Floor Type: Carpet
Dimensions: —
Floor Type: Carpet
Dimensions: —
Floor Type: Carpet
Dimensions: —
Floor Type: —
Full Bathrooms: 5
Bathroom Amenities: Whirlpool,Separate Shower,Double Sink
Bathroom in Basement: 1
Rooms: Bedroom 5,Office,Game Room,Media Room,Foyer,Deck
Basement Description: Finished
Other Specifics
| 3 | |
| Concrete Perimeter | |
| Asphalt | |
| Deck | |
| Landscaped | |
| 150X324X145X268 | |
| Finished,Pull Down Stair | |
| Full | |
| Vaulted/Cathedral Ceilings, Hardwood Floors, First Floor Laundry, Second Floor Laundry | |
| Double Oven, Microwave, Dishwasher, Stainless Steel Appliance(s) | |
| Not in DB | |
| Street Lights, Street Paved | |
| — | |
| — | |
| Wood Burning, Gas Starter, Includes Accessories |
Tax History
| Year | Property Taxes |
|---|---|
| 2016 | $16,711 |
| 2021 | $13,760 |
| 2022 | $14,257 |
| 2024 | $11,059 |
Contact Agent
Nearby Similar Homes
Nearby Sold Comparables
Contact Agent
Listing Provided By
Berkshire Hathaway HomeServices Starck Real Estate



