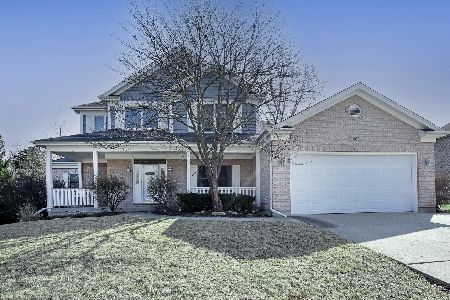1075 Erica Drive, Wauconda, Illinois 60084
$355,000
|
Sold
|
|
| Status: | Closed |
| Sqft: | 3,057 |
| Cost/Sqft: | $118 |
| Beds: | 5 |
| Baths: | 3 |
| Year Built: | 1994 |
| Property Taxes: | $11,917 |
| Days On Market: | 2452 |
| Lot Size: | 0,36 |
Description
Casual elegance & meticulous! The love given to this home shines within & without. Beautifully painted in today's modern colors, enjoy 9' ceilings, gorgeous hardwood floors throughout main level, eat-in kitchen with 42" cabinets, center island, reverse osmosis system & ample storage, Veralite Smarthome/weather station/security camera & surround sound, walk-out deck plus a huge vaulted 3 season room. Spacious master bedroom ensuite adorned with tray ceiling, cozy fireplace, his & her closets & updated ensuite bathroom with double vanities, bubble tub & huge walk-in frameless shower. 5th bedroom or office & full bathroom on main floor, perfect inlaw/guest suite. 4 more bedrooms on 2nd level with an additional finished bonus room & a potential bonus space over the garage. Irrigated fenced yard, low maintenance perennial garden...the perfect place to sip morning coffee. Basement ready for finishout. High ceilings, double access, rough-in & add'l water pump/expansion tank. Fremont schools.
Property Specifics
| Single Family | |
| — | |
| Traditional | |
| 1994 | |
| Full | |
| — | |
| No | |
| 0.36 |
| Lake | |
| Whispering Pines | |
| 0 / Not Applicable | |
| None | |
| Lake Michigan | |
| Public Sewer | |
| 10361812 | |
| 10193070180000 |
Nearby Schools
| NAME: | DISTRICT: | DISTANCE: | |
|---|---|---|---|
|
Grade School
Fremont Elementary School |
79 | — | |
|
Middle School
Fremont Middle School |
79 | Not in DB | |
|
High School
Mundelein Cons High School |
120 | Not in DB | |
Property History
| DATE: | EVENT: | PRICE: | SOURCE: |
|---|---|---|---|
| 14 Jun, 2019 | Sold | $355,000 | MRED MLS |
| 11 May, 2019 | Under contract | $359,900 | MRED MLS |
| 9 May, 2019 | Listed for sale | $359,900 | MRED MLS |
Room Specifics
Total Bedrooms: 5
Bedrooms Above Ground: 5
Bedrooms Below Ground: 0
Dimensions: —
Floor Type: Carpet
Dimensions: —
Floor Type: Carpet
Dimensions: —
Floor Type: Carpet
Dimensions: —
Floor Type: —
Full Bathrooms: 3
Bathroom Amenities: Separate Shower,Double Sink
Bathroom in Basement: 0
Rooms: Bedroom 5,Bonus Room,Foyer,Walk In Closet,Sun Room
Basement Description: Unfinished,Exterior Access
Other Specifics
| 2.5 | |
| Concrete Perimeter | |
| Concrete | |
| Deck, Storms/Screens | |
| Landscaped,Mature Trees | |
| 173X90X178X89 | |
| Dormer,Unfinished | |
| Full | |
| Vaulted/Cathedral Ceilings, Hardwood Floors, First Floor Bedroom, First Floor Laundry, First Floor Full Bath, Walk-In Closet(s) | |
| Double Oven, Microwave, Dishwasher, Refrigerator, Washer, Dryer, Disposal, Cooktop, Water Softener Owned, Other | |
| Not in DB | |
| Sidewalks, Street Lights, Street Paved | |
| — | |
| — | |
| Attached Fireplace Doors/Screen, Gas Log, Gas Starter, Heatilator |
Tax History
| Year | Property Taxes |
|---|---|
| 2019 | $11,917 |
Contact Agent
Nearby Similar Homes
Nearby Sold Comparables
Contact Agent
Listing Provided By
@properties




