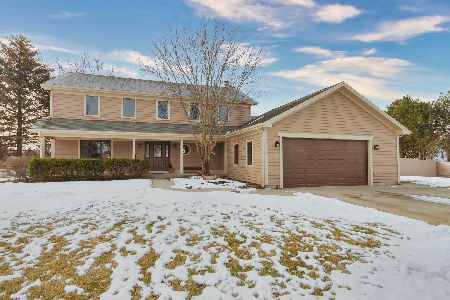1080 Erica Drive, Wauconda, Illinois 60084
$327,950
|
Sold
|
|
| Status: | Closed |
| Sqft: | 2,340 |
| Cost/Sqft: | $143 |
| Beds: | 4 |
| Baths: | 3 |
| Year Built: | 1994 |
| Property Taxes: | $10,398 |
| Days On Market: | 2369 |
| Lot Size: | 0,49 |
Description
The most lovingly maintained home with a gardenesque front & backyard that won't disappoint. Fantastic layout with over 2,300 sq feet, 4 generously sized bedrooms all with walk-in closets, 2 living areas plus a finished basement. Enjoy hardwood floors throughout main level, open kitchen to step-down family room with cozy fireplace, gorgeous kitchen with custom cherry 42" cabinets, granite counters, Travertine stackstone backsplash, stainless appliances & moveable island for extra prep space. Exterior JUST painted, all windows have been replaced, HVAC 4 years old & roof approximately 10 years old. Entertainers dream with this HUGE 3-tiered TREX deck that overlooks a football field sized fenced yard, perfect for dogs, a pool, playsets, you name it! Basement includes finished recreation area, workout or flex space & a huge unfinished section with bathroom rough-in & TONS of storage. Close to nature preserve, Bangs Lake, dog park. Fremont & Mundelein High schools.
Property Specifics
| Single Family | |
| — | |
| Colonial | |
| 1994 | |
| Full | |
| CUSTOM | |
| No | |
| 0.49 |
| Lake | |
| Whispering Pines | |
| 0 / Not Applicable | |
| None | |
| Public | |
| Public Sewer | |
| 10457478 | |
| 10193060280000 |
Nearby Schools
| NAME: | DISTRICT: | DISTANCE: | |
|---|---|---|---|
|
Grade School
Fremont Elementary School |
79 | — | |
|
Middle School
Fremont Middle School |
79 | Not in DB | |
|
High School
Mundelein Cons High School |
120 | Not in DB | |
Property History
| DATE: | EVENT: | PRICE: | SOURCE: |
|---|---|---|---|
| 18 Nov, 2010 | Sold | $310,000 | MRED MLS |
| 3 Oct, 2010 | Under contract | $325,000 | MRED MLS |
| 13 Aug, 2010 | Listed for sale | $325,000 | MRED MLS |
| 27 Sep, 2019 | Sold | $327,950 | MRED MLS |
| 3 Aug, 2019 | Under contract | $334,900 | MRED MLS |
| 29 Jul, 2019 | Listed for sale | $334,900 | MRED MLS |
Room Specifics
Total Bedrooms: 4
Bedrooms Above Ground: 4
Bedrooms Below Ground: 0
Dimensions: —
Floor Type: Carpet
Dimensions: —
Floor Type: Carpet
Dimensions: —
Floor Type: Carpet
Full Bathrooms: 3
Bathroom Amenities: Whirlpool,Separate Shower,Double Sink
Bathroom in Basement: 0
Rooms: Game Room,Recreation Room,Walk In Closet
Basement Description: Partially Finished,Bathroom Rough-In
Other Specifics
| 2 | |
| Concrete Perimeter | |
| Concrete | |
| Deck, Patio, Porch, Storms/Screens | |
| Fenced Yard,Landscaped,Mature Trees | |
| 90X239X91X239 | |
| Dormer | |
| Full | |
| Vaulted/Cathedral Ceilings, Skylight(s), Hardwood Floors, First Floor Laundry, Walk-In Closet(s) | |
| Range, Microwave, Dishwasher, Refrigerator, Washer, Dryer, Disposal, Stainless Steel Appliance(s) | |
| Not in DB | |
| Sidewalks, Street Lights, Street Paved | |
| — | |
| — | |
| Electric, Gas Log |
Tax History
| Year | Property Taxes |
|---|---|
| 2010 | $7,808 |
| 2019 | $10,398 |
Contact Agent
Nearby Similar Homes
Nearby Sold Comparables
Contact Agent
Listing Provided By
@properties




