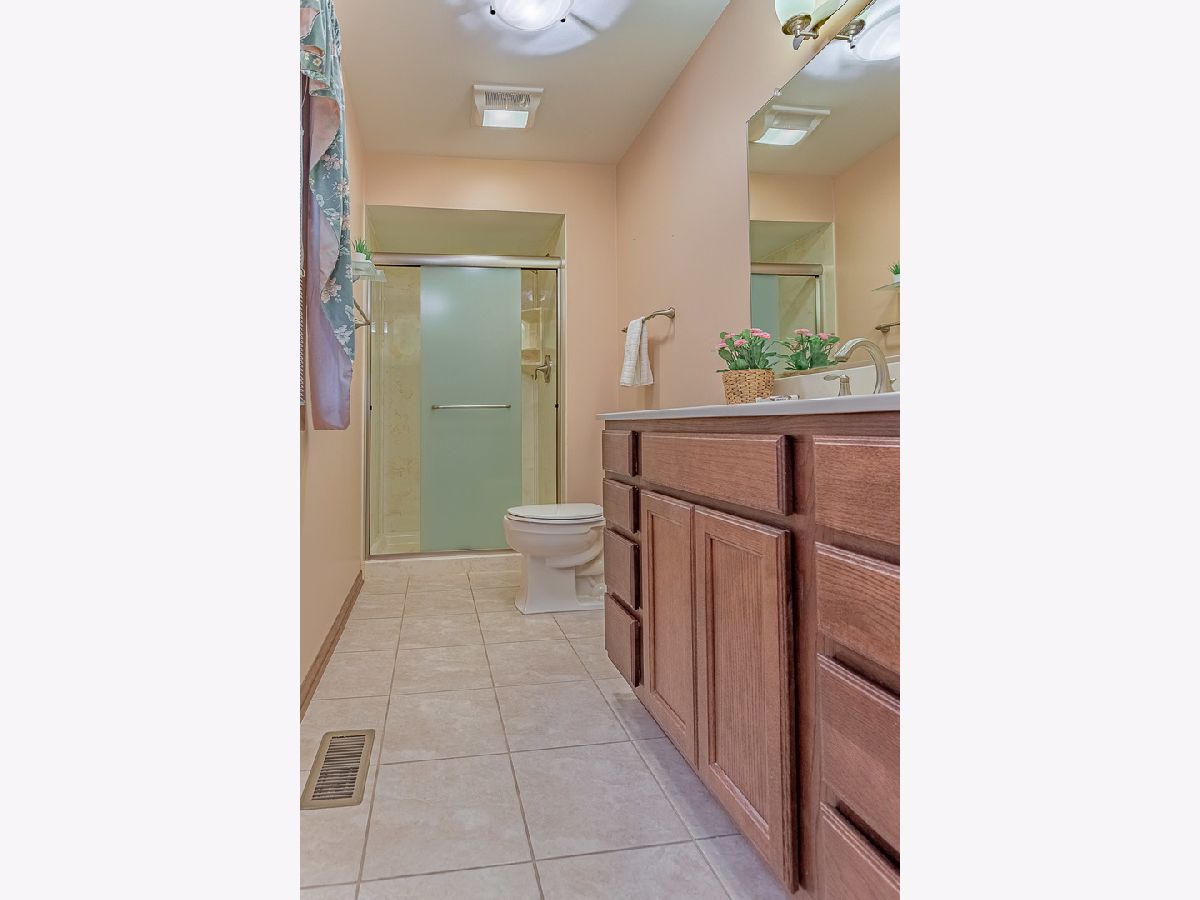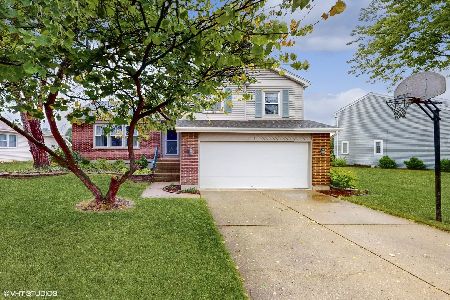1732 Roosa Lane, Elk Grove Village, Illinois 60007
$380,000
|
Sold
|
|
| Status: | Closed |
| Sqft: | 2,641 |
| Cost/Sqft: | $142 |
| Beds: | 3 |
| Baths: | 2 |
| Year Built: | 1985 |
| Property Taxes: | $6,985 |
| Days On Market: | 1651 |
| Lot Size: | 0,22 |
Description
Beautiful, spacious ranch, just steps from Shenandoah Park is ready and waiting for its new owners! Main floor features volume ceilings, eat-in kitchen with hardwood floors and pantry closet, large living / dining room combo with a WB Fireplace (gas starter), and a slider out to the 3-season room with its own vaulted ceiling, walls of windows, and a ceiling fan to circulate the fresh air! Private ensuite primary bedroom with walk-in closet plus two additional bedrooms complete the main floor. Full basement is beautifully finished with white-washed wainscoting, "old world" plastered walls, recessed lighting, and loads of built-ins for storage, bar, buffet, games; whatever! The second fireplace is here, too, as well as a tray ceiling and ceiling fan. Family room flows into the rec room, complete with pool table and piano! The office space with its adjacent walk-in closet could easily be walled off to form a 13 x11 fourth bedroom as there is an egress window in that space. Huge utility / work room, plus a cedar-lined closet and an unfinished storage room with loads of possibilities, possibly a basement bath? Attached 2-Car garage, paver patio, and mature landscaping. This well-maintained home is in an estate and will be conveyed as-is. Don't wait!
Property Specifics
| Single Family | |
| — | |
| Ranch | |
| 1985 | |
| Full | |
| — | |
| No | |
| 0.22 |
| Cook | |
| Shenandoah | |
| — / Not Applicable | |
| None | |
| Lake Michigan | |
| Public Sewer | |
| 11074532 | |
| 07363170100000 |
Nearby Schools
| NAME: | DISTRICT: | DISTANCE: | |
|---|---|---|---|
|
Grade School
Adlai Stevenson Elementary Schoo |
54 | — | |
|
Middle School
Margaret Mead Junior High School |
54 | Not in DB | |
|
High School
J B Conant High School |
211 | Not in DB | |
Property History
| DATE: | EVENT: | PRICE: | SOURCE: |
|---|---|---|---|
| 14 Jul, 2021 | Sold | $380,000 | MRED MLS |
| 15 Jun, 2021 | Under contract | $375,000 | MRED MLS |
| 11 Jun, 2021 | Listed for sale | $375,000 | MRED MLS |






























Room Specifics
Total Bedrooms: 3
Bedrooms Above Ground: 3
Bedrooms Below Ground: 0
Dimensions: —
Floor Type: Carpet
Dimensions: —
Floor Type: Carpet
Full Bathrooms: 2
Bathroom Amenities: —
Bathroom in Basement: 0
Rooms: Recreation Room,Office,Foyer,Sun Room,Utility Room-Lower Level,Storage
Basement Description: Finished
Other Specifics
| 2 | |
| Concrete Perimeter | |
| Concrete | |
| Brick Paver Patio | |
| Irregular Lot | |
| 61X45X111X68X112 | |
| — | |
| Full | |
| Vaulted/Cathedral Ceilings, Hardwood Floors, First Floor Bedroom, First Floor Full Bath, Walk-In Closet(s) | |
| Range, Dishwasher, Refrigerator, Washer, Dryer, Disposal, Range Hood | |
| Not in DB | |
| Park, Curbs, Sidewalks, Street Lights | |
| — | |
| — | |
| Wood Burning, Gas Starter |
Tax History
| Year | Property Taxes |
|---|---|
| 2021 | $6,985 |
Contact Agent
Nearby Sold Comparables
Contact Agent
Listing Provided By
Berkshire Hathaway HomeServices American Heritage





