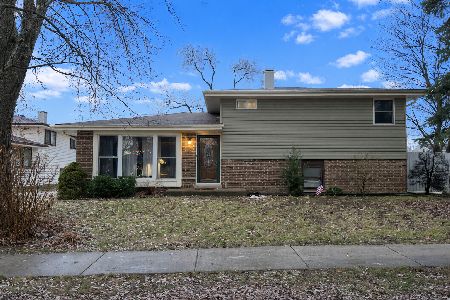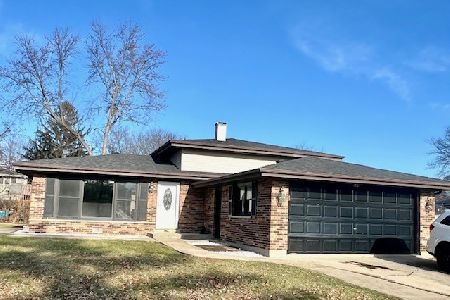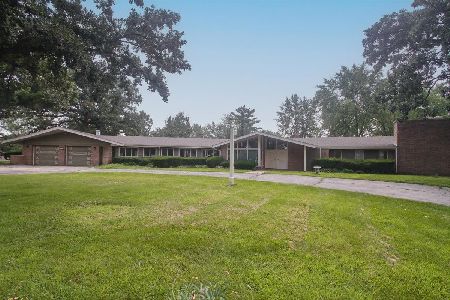1077 Martingale Drive, Bartlett, Illinois 60103
$232,000
|
Sold
|
|
| Status: | Closed |
| Sqft: | 0 |
| Cost/Sqft: | — |
| Beds: | 3 |
| Baths: | 2 |
| Year Built: | 1976 |
| Property Taxes: | $6,220 |
| Days On Market: | 4666 |
| Lot Size: | 0,53 |
Description
Fantastic opportunity to own this meticulously maintained home w/a 3 car Garage and a huge fenced in yard in sought after Apple Orchard! Come see a beautifully Rmdld eat-in kitchen with 42" Cab, Skylight, Silestone Cntr Tps, Tiled Bck splsh & Flrs, & SS Appliances. Large Fmly Rm w/Brick Gas Log FPLC, Frml Lvg Rm, Stunning updated Baths. Amazing sunroom, Gorgeous Brick paver Drive Way/Entry/patio and so much more!!!
Property Specifics
| Single Family | |
| — | |
| Bi-Level | |
| 1976 | |
| Partial | |
| — | |
| No | |
| 0.53 |
| Du Page | |
| Apple Orchard | |
| 0 / Not Applicable | |
| None | |
| Public | |
| Public Sewer | |
| 08311615 | |
| 0110106013 |
Nearby Schools
| NAME: | DISTRICT: | DISTANCE: | |
|---|---|---|---|
|
Grade School
Sycamore Trails Elementary Schoo |
46 | — | |
|
Middle School
East View Middle School |
46 | Not in DB | |
|
High School
Bartlett High School |
46 | Not in DB | |
Property History
| DATE: | EVENT: | PRICE: | SOURCE: |
|---|---|---|---|
| 6 Jun, 2013 | Sold | $232,000 | MRED MLS |
| 12 Apr, 2013 | Under contract | $229,990 | MRED MLS |
| 8 Apr, 2013 | Listed for sale | $229,990 | MRED MLS |
Room Specifics
Total Bedrooms: 3
Bedrooms Above Ground: 3
Bedrooms Below Ground: 0
Dimensions: —
Floor Type: —
Dimensions: —
Floor Type: —
Full Bathrooms: 2
Bathroom Amenities: —
Bathroom in Basement: 1
Rooms: Sun Room
Basement Description: Finished
Other Specifics
| 3 | |
| — | |
| Brick | |
| — | |
| Fenced Yard | |
| 92X250 | |
| — | |
| None | |
| Skylight(s) | |
| Range, Microwave, Dishwasher, Refrigerator, Washer, Dryer, Disposal, Stainless Steel Appliance(s) | |
| Not in DB | |
| Tennis Courts | |
| — | |
| — | |
| Gas Log |
Tax History
| Year | Property Taxes |
|---|---|
| 2013 | $6,220 |
Contact Agent
Nearby Similar Homes
Nearby Sold Comparables
Contact Agent
Listing Provided By
RE/MAX Suburban









