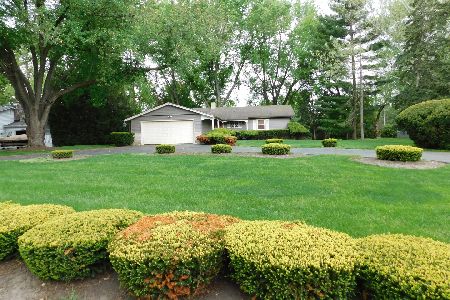1078 Chateau Bluff Lane, West Dundee, Illinois 60118
$440,000
|
Sold
|
|
| Status: | Closed |
| Sqft: | 2,765 |
| Cost/Sqft: | $163 |
| Beds: | 3 |
| Baths: | 3 |
| Year Built: | 2005 |
| Property Taxes: | $11,060 |
| Days On Market: | 1958 |
| Lot Size: | 0,34 |
Description
Custom built and professionally decorated upscale home with all the bells and whistles. Windows and skylights infuse energy around the home through an abundance of natural light. Spacious and stylish kitchen boasts quality Amish cabinetry with pull-out drawers, 2 islands and a butler pantry, ideal for entertaining. Formal octagon eating area is elegantly surrounded by windows plus sliding doors out to an enchanting screened in gazebo. The open concept kitchen overlooks the family room with an impressive vaulted ceiling, cozy gas fireplace, convenient built-in cabinets and dramatic floor-to-ceiling windows with sliding doors to the deck. 3 roomy bedrooms all with warm maple wood floors and huge walk-in closets. The master retreat features a luxurious bath that invites you to relax in a deep jacuzzi tub, or linger in the walk-in shower. Bedroom 2 conveniently has a pocket door to the second bath, handy for overnight guests. Bedroom 3 is just across the hall. The sunny laundry room offers a desk area, handy built-in file drawers, upper and lower cabinets, in-wall ironing board, built-in sink and an additional walk-in closet. No shortage of storage here! Oh, there is also a den, full unfinished basement and a 3+ car attached garage. Lush landscaping surrounds the residence and beyond the back deck is a young tree-lined property border for added privacy. Conveniently located near parks, trails, shopping, dining and quick access to I-90. All furniture and decor is available on a seperate bill of sale, after completion of the inspection period. See Floor Plan in Additional Information.
Property Specifics
| Single Family | |
| — | |
| Ranch | |
| 2005 | |
| Full | |
| RANCH | |
| No | |
| 0.34 |
| Kane | |
| — | |
| 0 / Not Applicable | |
| None | |
| Lake Michigan | |
| Sewer-Storm | |
| 10854975 | |
| 0327153004 |
Nearby Schools
| NAME: | DISTRICT: | DISTANCE: | |
|---|---|---|---|
|
Grade School
Sleepy Hollow Elementary School |
300 | — | |
|
Middle School
Dundee Middle School |
300 | Not in DB | |
|
High School
Dundee-crown High School |
300 | Not in DB | |
Property History
| DATE: | EVENT: | PRICE: | SOURCE: |
|---|---|---|---|
| 16 Nov, 2020 | Sold | $440,000 | MRED MLS |
| 22 Sep, 2020 | Under contract | $450,000 | MRED MLS |
| 11 Sep, 2020 | Listed for sale | $450,000 | MRED MLS |
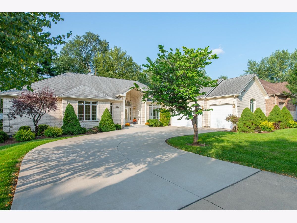
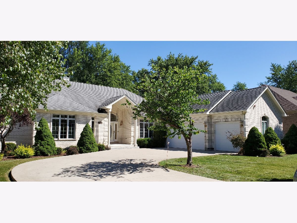
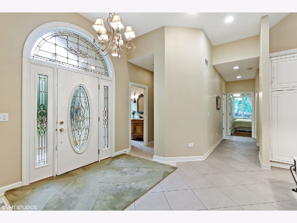
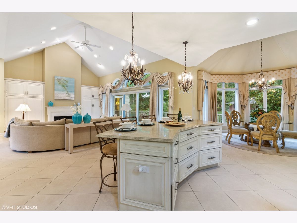
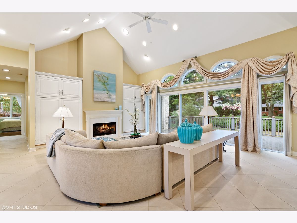
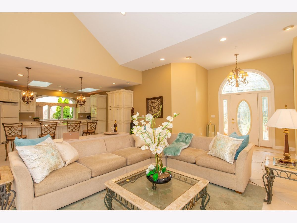
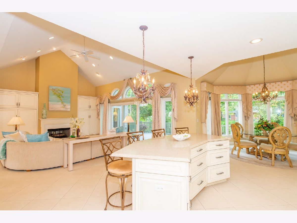
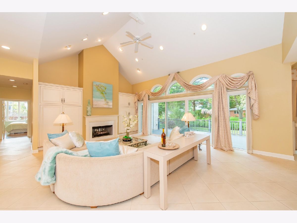
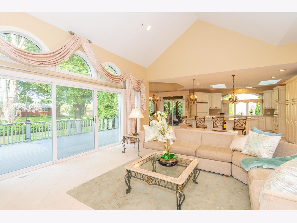
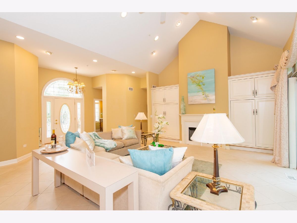
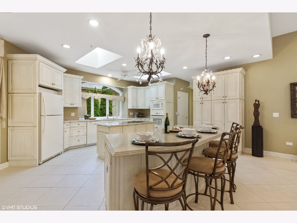
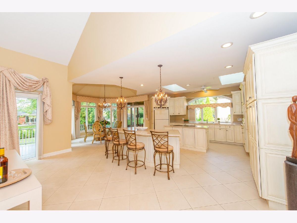
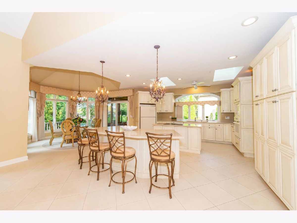
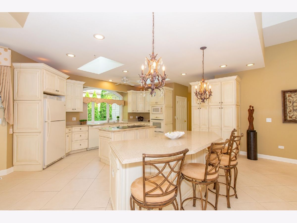
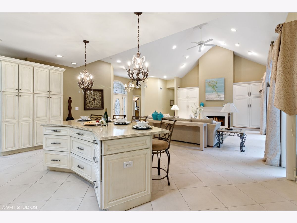
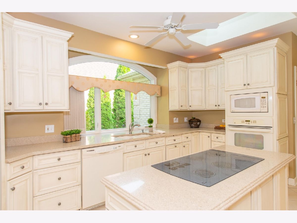
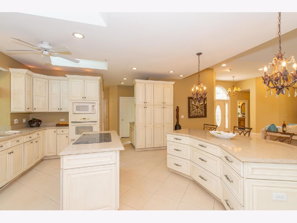
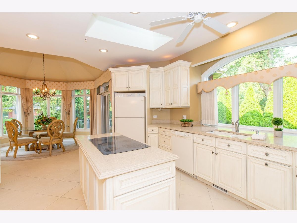
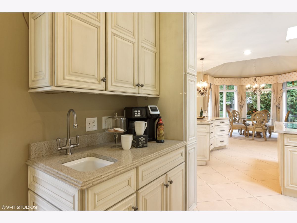
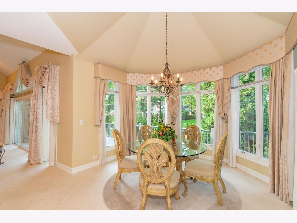
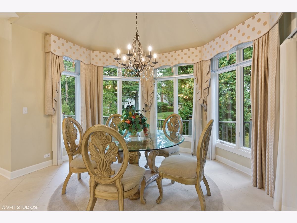
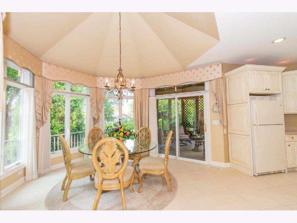
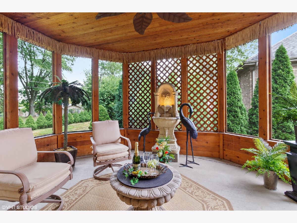
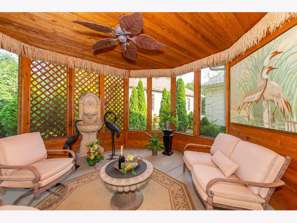
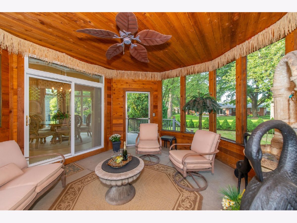
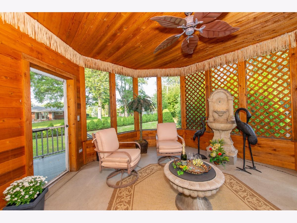
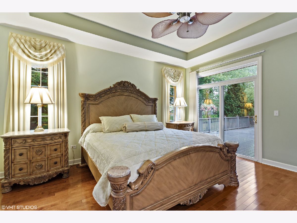
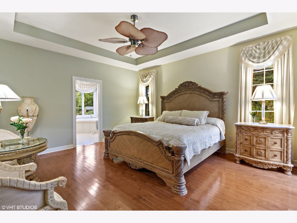
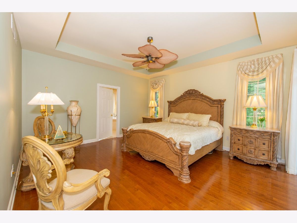
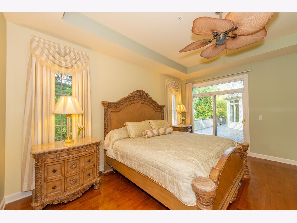
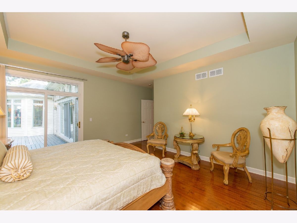
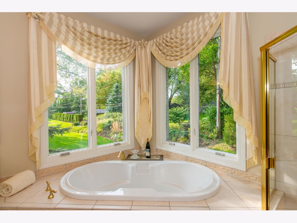
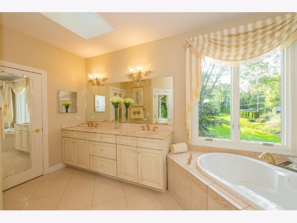
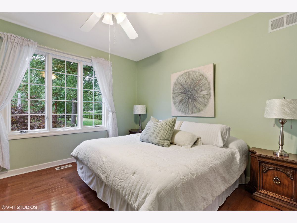
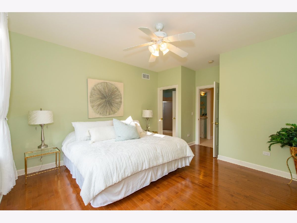
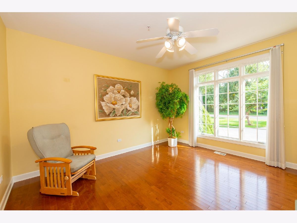
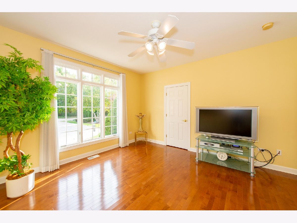
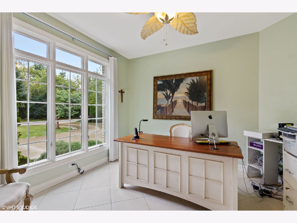
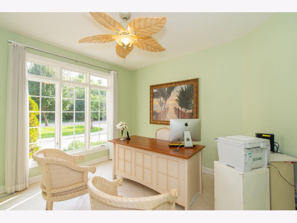
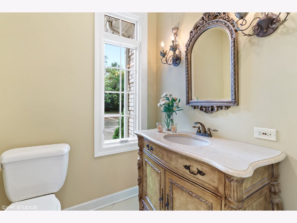
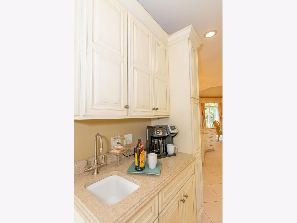
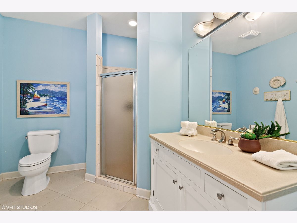
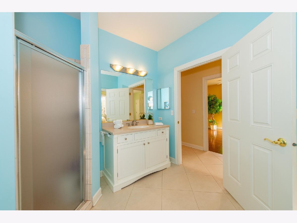
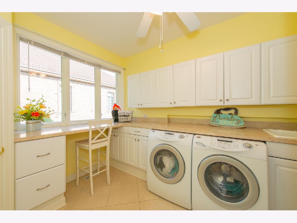
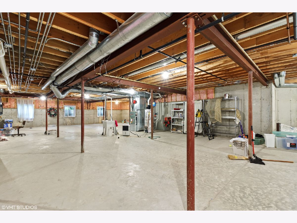
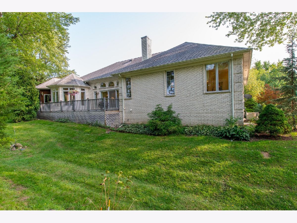
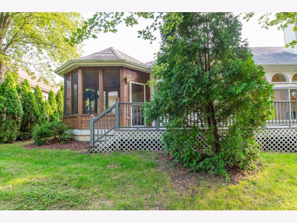
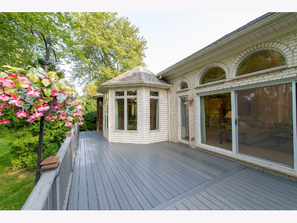
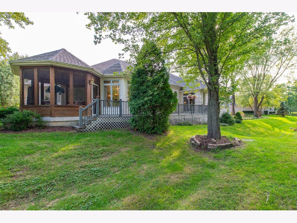
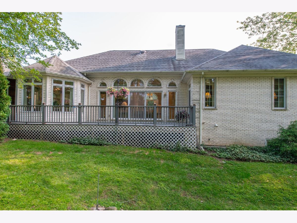
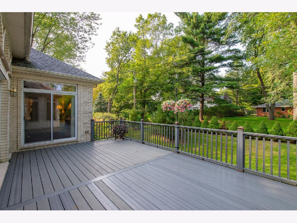
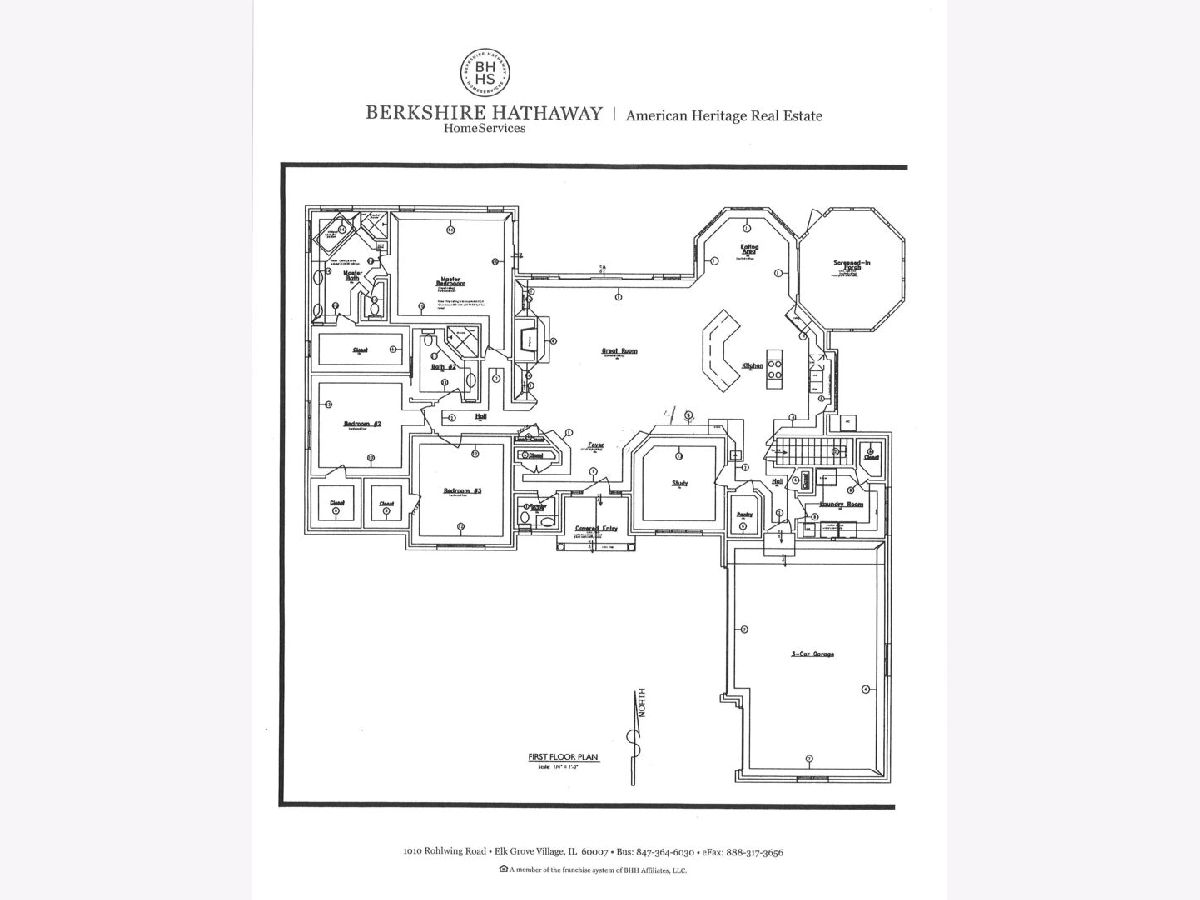
Room Specifics
Total Bedrooms: 3
Bedrooms Above Ground: 3
Bedrooms Below Ground: 0
Dimensions: —
Floor Type: Hardwood
Dimensions: —
Floor Type: Hardwood
Full Bathrooms: 3
Bathroom Amenities: —
Bathroom in Basement: 0
Rooms: Den,Screened Porch,Foyer
Basement Description: Unfinished,Bathroom Rough-In
Other Specifics
| 3 | |
| — | |
| Concrete | |
| — | |
| Landscaped | |
| 100 X 146 | |
| — | |
| Full | |
| Vaulted/Cathedral Ceilings, Skylight(s), Hardwood Floors, First Floor Laundry, Some Storm Doors | |
| Range, Microwave, Dishwasher, Refrigerator, Washer, Dryer, Disposal | |
| Not in DB | |
| — | |
| — | |
| — | |
| Gas Log |
Tax History
| Year | Property Taxes |
|---|---|
| 2020 | $11,060 |
Contact Agent
Nearby Similar Homes
Nearby Sold Comparables
Contact Agent
Listing Provided By
Berkshire Hathaway HomeServices American Heritage



