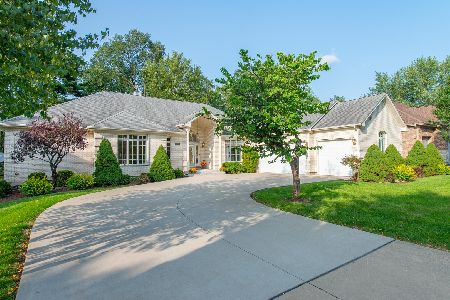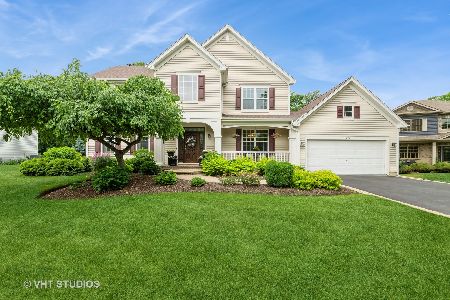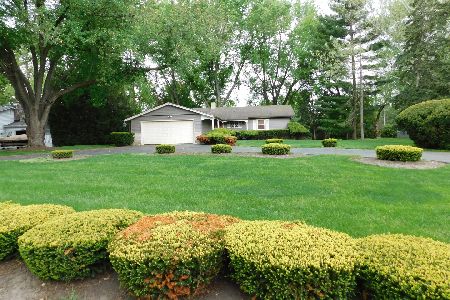1082 Chateau Bluff Lane, West Dundee, Illinois 60118
$340,000
|
Sold
|
|
| Status: | Closed |
| Sqft: | 0 |
| Cost/Sqft: | — |
| Beds: | 4 |
| Baths: | 3 |
| Year Built: | 2005 |
| Property Taxes: | $9,676 |
| Days On Market: | 5284 |
| Lot Size: | 0,00 |
Description
Custom brick 2-story w/quality appointments t/o. 6 car heated grge (36x36) w/8&9 ft drs! Trad flr pln complimented by 9' ceilings, hdwd flrs t/o. 2-story entry. Maple cabs, granite cntrs, center islnd in kit w/bayed eating area! FR w/brick frplc, B/I hutch, 8' slider to deck. Private yard w/perrenial gardens! MBR w/huge WIC, deluxe BA & access to 4th BR-great nursery or den area! Homeowner financing is an option!
Property Specifics
| Single Family | |
| — | |
| Traditional | |
| 2005 | |
| Full | |
| — | |
| No | |
| — |
| Kane | |
| Chateau Bluff | |
| 0 / Not Applicable | |
| None | |
| Public | |
| Public Sewer | |
| 07873363 | |
| 0327153003 |
Nearby Schools
| NAME: | DISTRICT: | DISTANCE: | |
|---|---|---|---|
|
Grade School
Sleepy Hollow Elementary School |
300 | — | |
|
Middle School
Dundee Middle School |
300 | Not in DB | |
|
High School
Dundee-crown High School |
300 | Not in DB | |
Property History
| DATE: | EVENT: | PRICE: | SOURCE: |
|---|---|---|---|
| 31 Jan, 2012 | Sold | $340,000 | MRED MLS |
| 29 Jan, 2012 | Under contract | $350,000 | MRED MLS |
| — | Last price change | $364,900 | MRED MLS |
| 4 Aug, 2011 | Listed for sale | $375,000 | MRED MLS |
| 20 Sep, 2013 | Sold | $380,000 | MRED MLS |
| 25 Jul, 2013 | Under contract | $400,000 | MRED MLS |
| 17 Jul, 2013 | Listed for sale | $400,000 | MRED MLS |
Room Specifics
Total Bedrooms: 4
Bedrooms Above Ground: 4
Bedrooms Below Ground: 0
Dimensions: —
Floor Type: Hardwood
Dimensions: —
Floor Type: Hardwood
Dimensions: —
Floor Type: Hardwood
Full Bathrooms: 3
Bathroom Amenities: Whirlpool,Separate Shower,Double Sink
Bathroom in Basement: 0
Rooms: Eating Area
Basement Description: Unfinished
Other Specifics
| 6 | |
| Concrete Perimeter | |
| Asphalt | |
| Deck | |
| Landscaped | |
| 140X100 | |
| — | |
| Full | |
| Vaulted/Cathedral Ceilings | |
| Range, Microwave, Dishwasher, Refrigerator, Washer, Dryer, Disposal | |
| Not in DB | |
| Sidewalks, Street Lights, Street Paved | |
| — | |
| — | |
| Wood Burning, Attached Fireplace Doors/Screen, Gas Log, Gas Starter |
Tax History
| Year | Property Taxes |
|---|---|
| 2012 | $9,676 |
| 2013 | $10,152 |
Contact Agent
Nearby Similar Homes
Nearby Sold Comparables
Contact Agent
Listing Provided By
Baird & Warner







