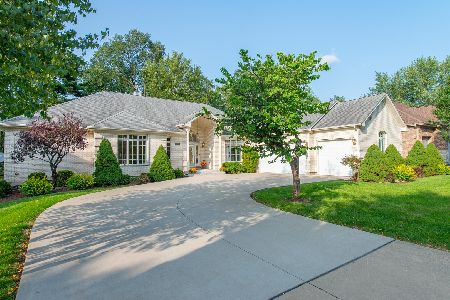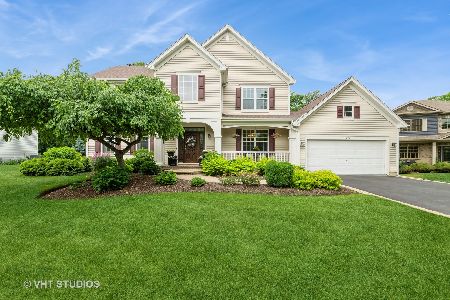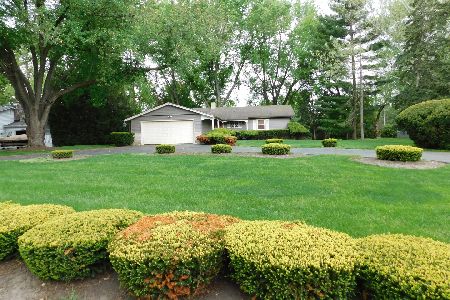1082 Chateau Bluff Lane, West Dundee, Illinois 60118
$380,000
|
Sold
|
|
| Status: | Closed |
| Sqft: | 3,000 |
| Cost/Sqft: | $133 |
| Beds: | 4 |
| Baths: | 3 |
| Year Built: | 2005 |
| Property Taxes: | $10,152 |
| Days On Market: | 4571 |
| Lot Size: | 0,00 |
Description
Custom like new 2 story home. All hardwood floors. Huge family room. 9' ceilings & tray ceilings in dining room & master bdrm. Family room with brick fireplace. Deck & yard with beautiful perennial garden. Large master bdrm with huge walk-in closet. Full master bath with exit to juliet balcony. Large high ceiling basement with rough in. Huge 6 car attached heated garage.
Property Specifics
| Single Family | |
| — | |
| Traditional | |
| 2005 | |
| Full,English | |
| CUSTOM | |
| No | |
| — |
| Kane | |
| Chateau Bluff | |
| 0 / Not Applicable | |
| None | |
| Public | |
| Public Sewer | |
| 08396186 | |
| 0327153003 |
Nearby Schools
| NAME: | DISTRICT: | DISTANCE: | |
|---|---|---|---|
|
Grade School
Sleepy Hollow Elementary School |
300 | — | |
|
Middle School
Dundee Middle School |
300 | Not in DB | |
|
High School
Dundee-crown High School |
300 | Not in DB | |
Property History
| DATE: | EVENT: | PRICE: | SOURCE: |
|---|---|---|---|
| 31 Jan, 2012 | Sold | $340,000 | MRED MLS |
| 29 Jan, 2012 | Under contract | $350,000 | MRED MLS |
| — | Last price change | $364,900 | MRED MLS |
| 4 Aug, 2011 | Listed for sale | $375,000 | MRED MLS |
| 20 Sep, 2013 | Sold | $380,000 | MRED MLS |
| 25 Jul, 2013 | Under contract | $400,000 | MRED MLS |
| 17 Jul, 2013 | Listed for sale | $400,000 | MRED MLS |
Room Specifics
Total Bedrooms: 4
Bedrooms Above Ground: 4
Bedrooms Below Ground: 0
Dimensions: —
Floor Type: Hardwood
Dimensions: —
Floor Type: Hardwood
Dimensions: —
Floor Type: Hardwood
Full Bathrooms: 3
Bathroom Amenities: Whirlpool,Separate Shower,Double Sink
Bathroom in Basement: 0
Rooms: Den,Eating Area,Walk In Closet
Basement Description: Unfinished,Bathroom Rough-In
Other Specifics
| 6 | |
| — | |
| Asphalt | |
| Deck, Patio | |
| — | |
| 140 X 100 | |
| — | |
| Full | |
| Vaulted/Cathedral Ceilings, Hardwood Floors, First Floor Laundry | |
| Range, Microwave, Dishwasher, Refrigerator, Washer, Dryer, Disposal, Stainless Steel Appliance(s) | |
| Not in DB | |
| Sidewalks, Street Lights, Street Paved | |
| — | |
| — | |
| Wood Burning, Gas Starter |
Tax History
| Year | Property Taxes |
|---|---|
| 2012 | $9,676 |
| 2013 | $10,152 |
Contact Agent
Nearby Similar Homes
Nearby Sold Comparables
Contact Agent
Listing Provided By
Berkshire Hathaway HomeServices KoenigRubloff







