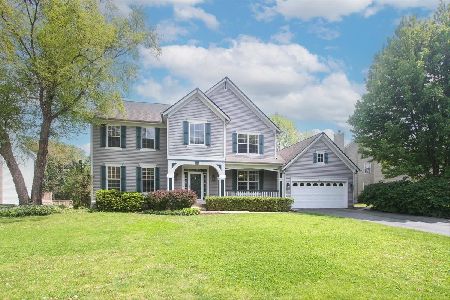1166 Angle Tarn, West Dundee, Illinois 60118
$324,000
|
Sold
|
|
| Status: | Closed |
| Sqft: | 2,758 |
| Cost/Sqft: | $120 |
| Beds: | 4 |
| Baths: | 3 |
| Year Built: | 1998 |
| Property Taxes: | $9,870 |
| Days On Market: | 2794 |
| Lot Size: | 0,44 |
Description
Stunning 4 bedroom, 2.5 bath home in sought-after Fairhills subdivision of West Dundee on an expansive corner lot! Fresh paint, new carpet, refinished hardwood! Spacious kitchen includes contemporary 42" white cabinets, stainless steel appliances, hardwood floors as well as a spacious pantry! The Family Room with its vaulted ceiling is open to the kitchen for a fantastic entertaining space! Formal Living and Dining Rooms and an office round out the main floor! Dual staircases to the 2nd floor! The Master Bedroom includes a HUGE walk-in closet and a private Master Bath with dual sinks and separate shower and tub! 3 more beds and remodeled full bath also upstairs! The finished basement includes a rec room, a theater space and a bonus room...as well as TONS of storage! But, let's top all this off with an amazing back yard! The deck is sprawling and recently re-stained! It overlooks lovely perennials that are easily maintained! All this is completed with lovely curb appeal! COME QUICKLY!
Property Specifics
| Single Family | |
| — | |
| Traditional | |
| 1998 | |
| Full | |
| PENHURST | |
| No | |
| 0.44 |
| Kane | |
| Fairhills Of Canterfield | |
| 300 / Annual | |
| Other | |
| Public | |
| Public Sewer | |
| 09999097 | |
| 0327302003 |
Nearby Schools
| NAME: | DISTRICT: | DISTANCE: | |
|---|---|---|---|
|
Grade School
Sleepy Hollow Elementary School |
300 | — | |
|
Middle School
Dundee Middle School |
300 | Not in DB | |
|
High School
Dundee-crown High School |
300 | Not in DB | |
Property History
| DATE: | EVENT: | PRICE: | SOURCE: |
|---|---|---|---|
| 16 Nov, 2018 | Sold | $324,000 | MRED MLS |
| 14 Oct, 2018 | Under contract | $330,000 | MRED MLS |
| — | Last price change | $340,000 | MRED MLS |
| 29 May, 2018 | Listed for sale | $360,000 | MRED MLS |
Room Specifics
Total Bedrooms: 4
Bedrooms Above Ground: 4
Bedrooms Below Ground: 0
Dimensions: —
Floor Type: Carpet
Dimensions: —
Floor Type: Carpet
Dimensions: —
Floor Type: Wood Laminate
Full Bathrooms: 3
Bathroom Amenities: Separate Shower,Double Sink,Garden Tub
Bathroom in Basement: 0
Rooms: Eating Area,Den,Office,Bonus Room,Recreation Room,Game Room
Basement Description: Finished
Other Specifics
| 2 | |
| Concrete Perimeter | |
| Asphalt | |
| Deck, Porch | |
| Corner Lot | |
| 93 X 36 X 150 X 116 X 161 | |
| — | |
| Full | |
| Vaulted/Cathedral Ceilings | |
| Range, Microwave, Dishwasher, Refrigerator, Washer, Dryer, Disposal, Stainless Steel Appliance(s) | |
| Not in DB | |
| Sidewalks, Street Lights, Street Paved | |
| — | |
| — | |
| Wood Burning, Gas Starter |
Tax History
| Year | Property Taxes |
|---|---|
| 2018 | $9,870 |
Contact Agent
Nearby Similar Homes
Nearby Sold Comparables
Contact Agent
Listing Provided By
Baird & Warner Real Estate





