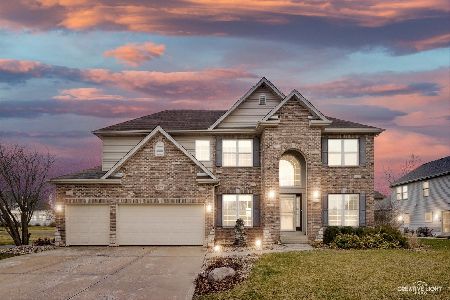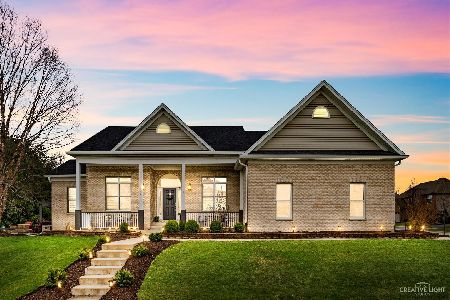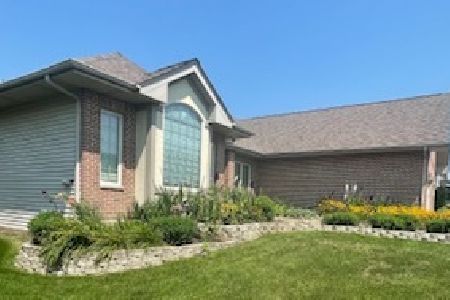1106 Heartland Drive, Yorkville, Illinois 60560
$439,900
|
Sold
|
|
| Status: | Closed |
| Sqft: | 2,906 |
| Cost/Sqft: | $151 |
| Beds: | 4 |
| Baths: | 4 |
| Year Built: | 2003 |
| Property Taxes: | $10,551 |
| Days On Market: | 1196 |
| Lot Size: | 0,00 |
Description
Pride of ownership abounds in this move-in ready traditional, beautiful two-story home nestled on a premium lot in the sought after Heartland Subdivision. With over 3700 square feet of living space, this home is perfect for you! The timeless brick-faced exterior & professional landscaping make great first impressions only to be outdone by the neutral interior look with extensive millwork. The first floor features gleaming, mocha hardwood floors that flow past a spacious den with transom window, a quaint living room, an elegant dining room with wainscoting and into a gourmet open concept kitchen which offers staggered cabinetry with under cabinet lighting, stainless appliances, granite countertops, tiled backsplash and island. The adjoining family room with massive tray ceilings and large windows allows a lot of natural light in which makes this space so bright and airy. Perfect for entertaining friends and family. Pass through the quaint mud room to a spacious, recently made over 3-car garage equipped with heat, premium industrial garage tile flooring, level two charging capabilities for an electric car, and an exercise area featuring a Rogue squat rack (foldable to allow parking). Make your way to the the second floor to be further blown away! The upper level features 4 spacious bedrooms, 2 full baths and a spacious laundry room - never haul laundry up and down stairs again. The massive master suite boasts tray ceilings, not one but TWO walk-in closets, spa-like bath with jetted tub, separate walk-in shower enclosure and his & her sinks. Two of the three other bedrooms also have walk-ins, so much space! Next stop is the recently updated finished basement, and it is a MUST SEE. Chic and modern, all of your year-round entertaining can happen here. With this added living space you'll get a large play/media room featuring lots of storage space, a game room, huge rec area/theater and new half bath (2022). The large backyard overlooks the serene greenspace with private walking trails, and it seems to go forever as you have no one directly behind you! The landscape surrounding the maintenance-free stamped concrete patio provides privacy for all of your gatherings. Outdoor relaxing, even in winter months, doesn't get any get better - hot tub area with landscape surround is the icing on the cake. Recent Updates Include: new carpet (2022) full tear off roof /siding/over-sized 3x5" rain gutters (2020), updated garage with heat, 240V (level 2) outlet for car charging & premium flooring (2021) resurfaced asphalt drive way (2020), updated basement ceiling, paint and added half bath (2022) newer light fixtures & Ecobee thermostat (2017), washer/dryer, kitchen appliances, water tank, marine battery backup sump pump (2015), grey neutral paint throughout all 3 levels and so much more! This beauty is so close to everything: a short walk to the community pool and playground, great restaurants, top rated schools, the Fox River, yearly festivals, parks and Raging Waves waterpark. Fall in love with the hometown feel of Yorkville! Make this one yours! Welcome Home!
Property Specifics
| Single Family | |
| — | |
| — | |
| 2003 | |
| — | |
| — | |
| No | |
| — |
| Kendall | |
| Heartland | |
| 525 / Annual | |
| — | |
| — | |
| — | |
| 11623992 | |
| 0227305001 |
Nearby Schools
| NAME: | DISTRICT: | DISTANCE: | |
|---|---|---|---|
|
Grade School
Grande Reserve Elementary School |
115 | — | |
|
Middle School
Yorkville Middle School |
115 | Not in DB | |
|
High School
Yorkville High School |
115 | Not in DB | |
Property History
| DATE: | EVENT: | PRICE: | SOURCE: |
|---|---|---|---|
| 10 Mar, 2015 | Sold | $253,900 | MRED MLS |
| 8 Feb, 2015 | Under contract | $269,900 | MRED MLS |
| — | Last price change | $279,900 | MRED MLS |
| 21 Oct, 2014 | Listed for sale | $314,900 | MRED MLS |
| 23 Dec, 2022 | Sold | $439,900 | MRED MLS |
| 23 Oct, 2022 | Under contract | $439,900 | MRED MLS |
| 19 Oct, 2022 | Listed for sale | $439,900 | MRED MLS |
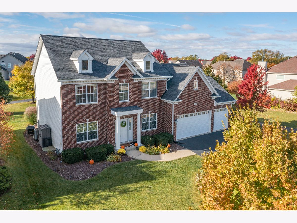
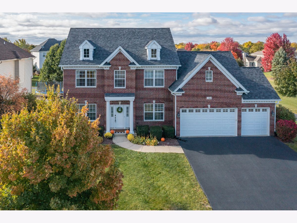
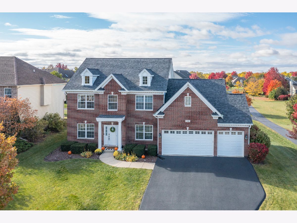
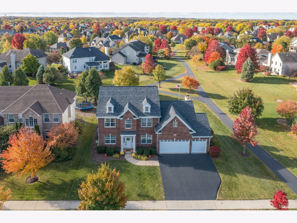
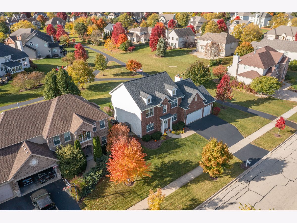
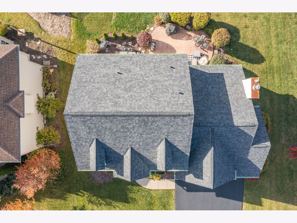
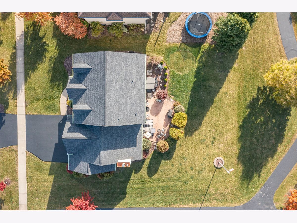
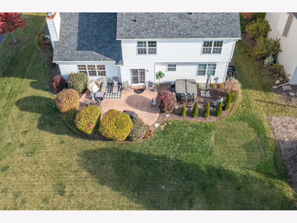
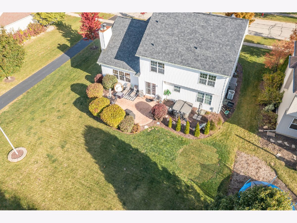
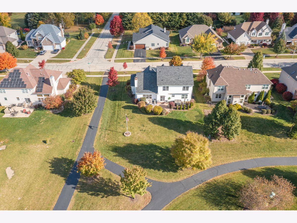
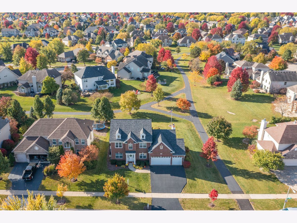
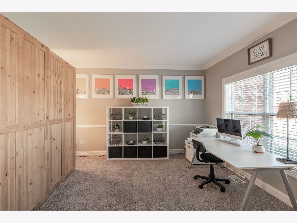
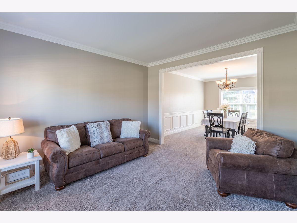
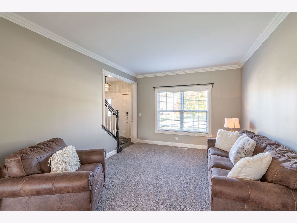
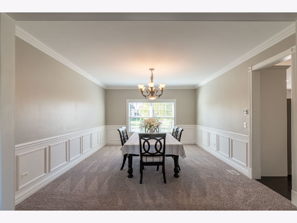
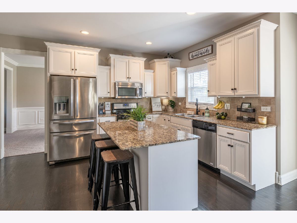
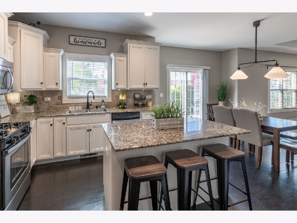
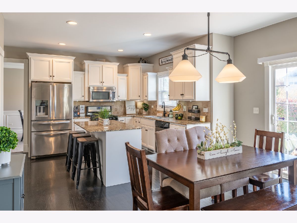
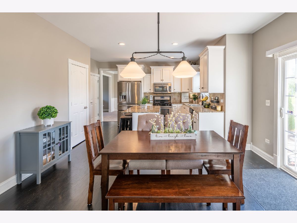
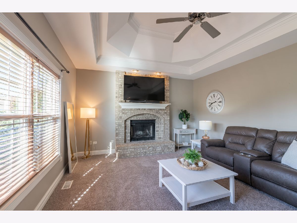
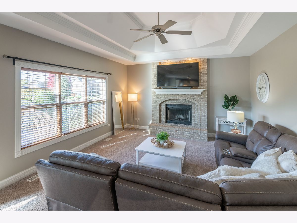
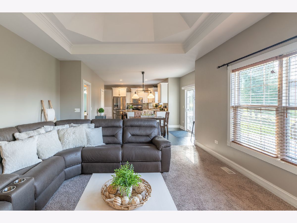
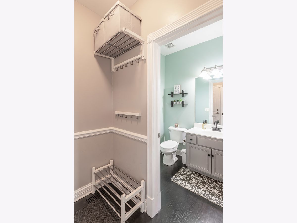
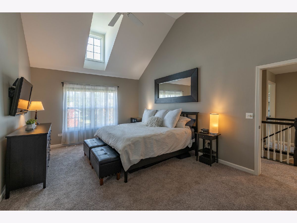
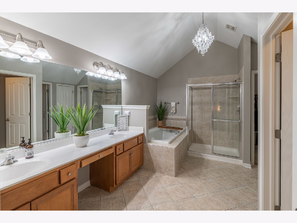
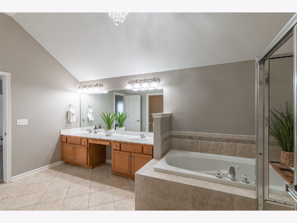
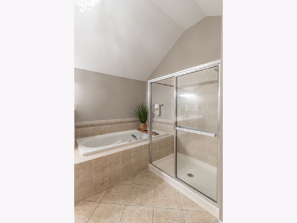
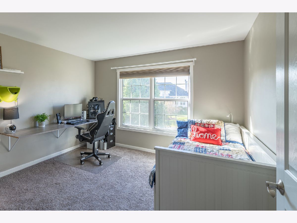
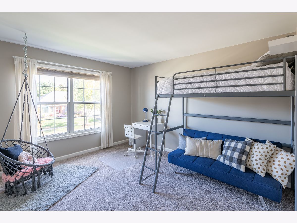
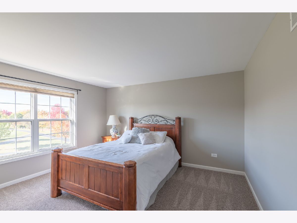
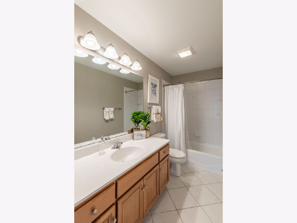
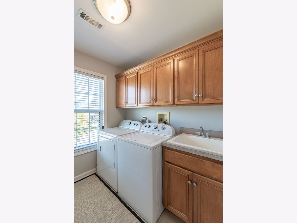
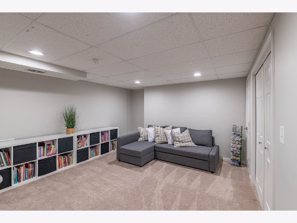
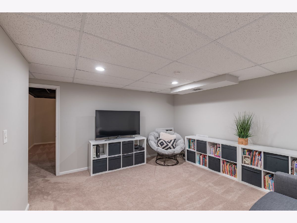
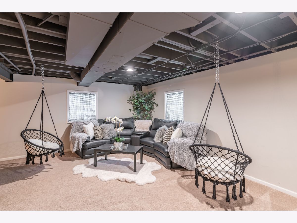
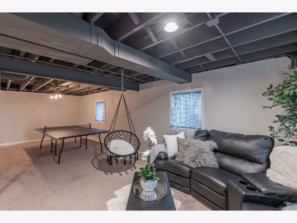
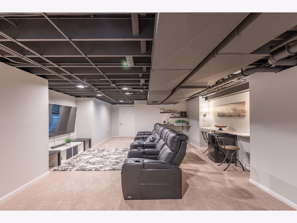
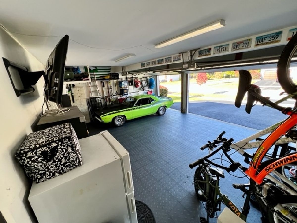
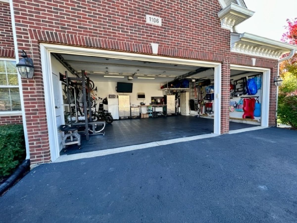
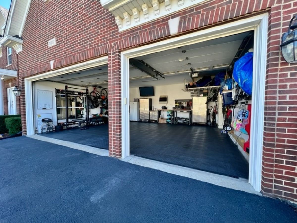
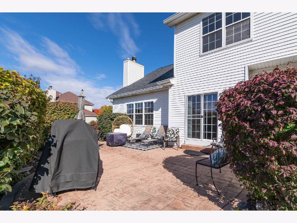
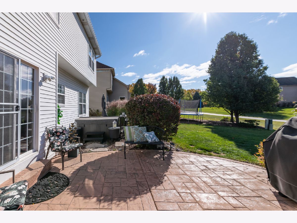
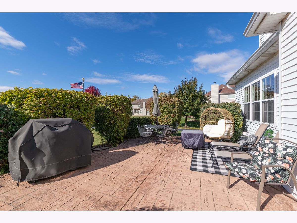
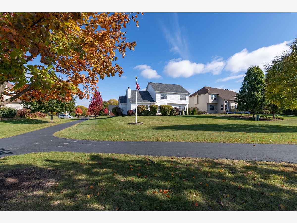
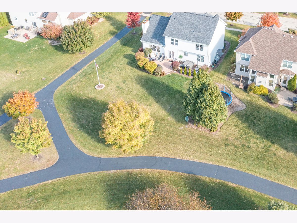
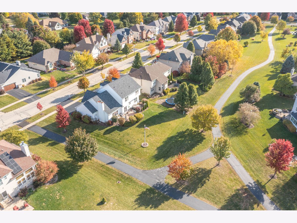
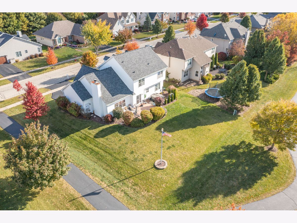
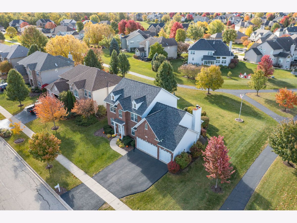
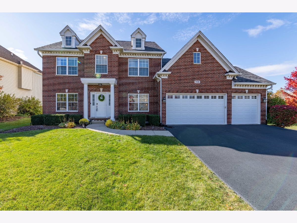
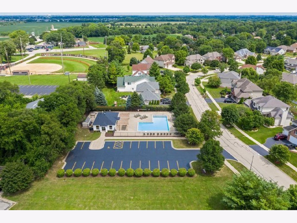
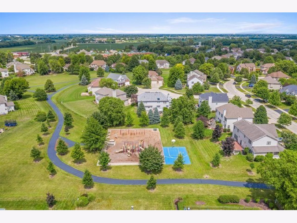
Room Specifics
Total Bedrooms: 4
Bedrooms Above Ground: 4
Bedrooms Below Ground: 0
Dimensions: —
Floor Type: —
Dimensions: —
Floor Type: —
Dimensions: —
Floor Type: —
Full Bathrooms: 4
Bathroom Amenities: Whirlpool,Separate Shower,Double Sink
Bathroom in Basement: 1
Rooms: —
Basement Description: Finished
Other Specifics
| 3 | |
| — | |
| Asphalt | |
| — | |
| — | |
| 80X125 | |
| — | |
| — | |
| — | |
| — | |
| Not in DB | |
| — | |
| — | |
| — | |
| — |
Tax History
| Year | Property Taxes |
|---|---|
| 2015 | $8,046 |
| 2022 | $10,551 |
Contact Agent
Nearby Similar Homes
Nearby Sold Comparables
Contact Agent
Listing Provided By
Keller Williams Infinity






