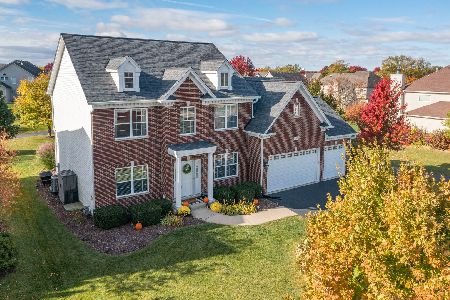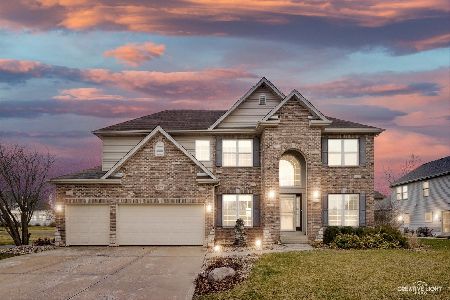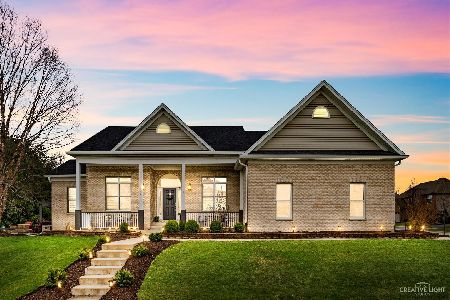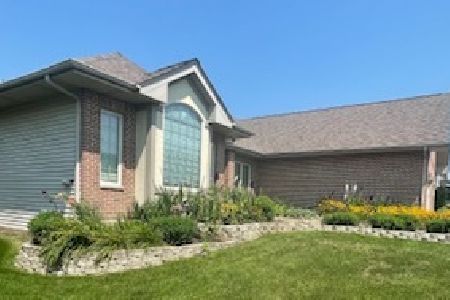1106 Heartland Drive, Yorkville, Illinois 60560
$253,900
|
Sold
|
|
| Status: | Closed |
| Sqft: | 2,906 |
| Cost/Sqft: | $93 |
| Beds: | 4 |
| Baths: | 3 |
| Year Built: | 2003 |
| Property Taxes: | $8,046 |
| Days On Market: | 4116 |
| Lot Size: | 0,23 |
Description
Wonderful floor plan with all the right upgrades: Maple cabinets, granite counters, hardwood floors, crown molding, wainscoting, French doors on den, raised hearth brick fireplace, stamped concrete patio, large 2nd floor laundry. Finished basement. Home has been freshly painted & has new carpet. 4 nice sized bedrooms & 2 1/2 baths. NO PERSONAL PROPERTY INCL. This is a Fannie Mae homepath property.
Property Specifics
| Single Family | |
| — | |
| — | |
| 2003 | |
| Full | |
| — | |
| No | |
| 0.23 |
| Kendall | |
| — | |
| 500 / Annual | |
| Insurance,Clubhouse,Pool | |
| Public | |
| Public Sewer | |
| 08759690 | |
| 0227305001 |
Property History
| DATE: | EVENT: | PRICE: | SOURCE: |
|---|---|---|---|
| 10 Mar, 2015 | Sold | $253,900 | MRED MLS |
| 8 Feb, 2015 | Under contract | $269,900 | MRED MLS |
| — | Last price change | $279,900 | MRED MLS |
| 21 Oct, 2014 | Listed for sale | $314,900 | MRED MLS |
| 23 Dec, 2022 | Sold | $439,900 | MRED MLS |
| 23 Oct, 2022 | Under contract | $439,900 | MRED MLS |
| 19 Oct, 2022 | Listed for sale | $439,900 | MRED MLS |
Room Specifics
Total Bedrooms: 4
Bedrooms Above Ground: 4
Bedrooms Below Ground: 0
Dimensions: —
Floor Type: Carpet
Dimensions: —
Floor Type: Carpet
Dimensions: —
Floor Type: Carpet
Full Bathrooms: 3
Bathroom Amenities: Whirlpool,Separate Shower
Bathroom in Basement: 0
Rooms: Den,Office,Play Room,Recreation Room,Other Room
Basement Description: Finished,Bathroom Rough-In
Other Specifics
| 3 | |
| Concrete Perimeter | |
| Asphalt | |
| Stamped Concrete Patio, Storms/Screens | |
| — | |
| 125X80 | |
| — | |
| Full | |
| Vaulted/Cathedral Ceilings, Hardwood Floors, Second Floor Laundry | |
| — | |
| Not in DB | |
| Clubhouse, Pool, Sidewalks, Street Lights, Other | |
| — | |
| — | |
| — |
Tax History
| Year | Property Taxes |
|---|---|
| 2015 | $8,046 |
| 2022 | $10,551 |
Contact Agent
Nearby Similar Homes
Nearby Sold Comparables
Contact Agent
Listing Provided By
Coldwell Banker The Real Estate Group











