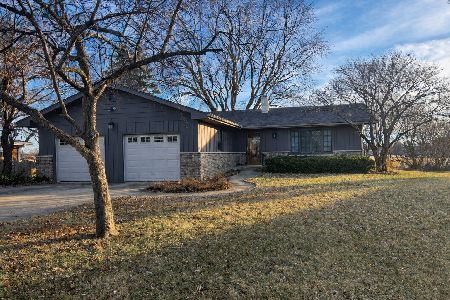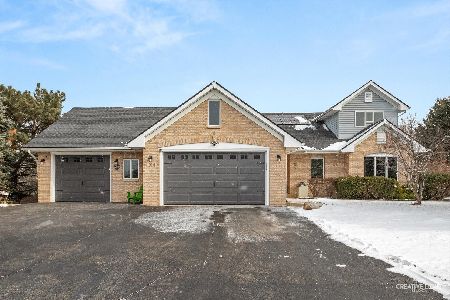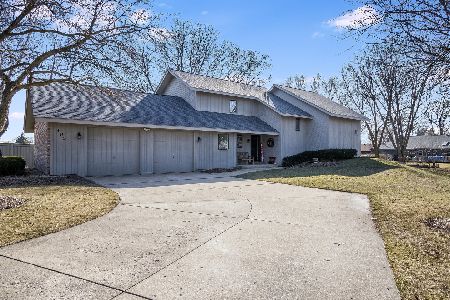414 Kendall Drive, Yorkville, Illinois 60560
$205,000
|
Sold
|
|
| Status: | Closed |
| Sqft: | 1,950 |
| Cost/Sqft: | $108 |
| Beds: | 4 |
| Baths: | 4 |
| Year Built: | 1981 |
| Property Taxes: | $6,002 |
| Days On Market: | 3583 |
| Lot Size: | 0,00 |
Description
Lovely 2-story home with many upgrades. Home offers great kitchen with dining area open to spacious family room with fireplace, all appliances stay. Good -sized living room, 4 bedrooms, 2 full & 2 half baths. Newer roof, furnace & A/C, 60 gal. Water heater. Hardwood floors and some carpet. Awesome extra deep 180 foot lot with wrought iron fence, deck & above ground pool-pool heater as-is. Nicely landscaped yard. Finished basement with bath, currently used as a beauty shop but would make a great family room or rec room. 2+ car attached garage. Home has been lovingly cared for. Come take a look.
Property Specifics
| Single Family | |
| — | |
| — | |
| 1981 | |
| Full | |
| — | |
| No | |
| — |
| Kendall | |
| Countryside | |
| 0 / Not Applicable | |
| None | |
| Public | |
| Public Sewer | |
| 09195449 | |
| 0229226007 |
Nearby Schools
| NAME: | DISTRICT: | DISTANCE: | |
|---|---|---|---|
|
Middle School
Yorkville Middle School |
115 | Not in DB | |
|
High School
Yorkville High School |
115 | Not in DB | |
Property History
| DATE: | EVENT: | PRICE: | SOURCE: |
|---|---|---|---|
| 10 Mar, 2009 | Sold | $161,900 | MRED MLS |
| 26 Jan, 2009 | Under contract | $163,900 | MRED MLS |
| 11 Jan, 2009 | Listed for sale | $163,900 | MRED MLS |
| 17 Jun, 2016 | Sold | $205,000 | MRED MLS |
| 5 May, 2016 | Under contract | $209,900 | MRED MLS |
| — | Last price change | $212,900 | MRED MLS |
| 13 Apr, 2016 | Listed for sale | $214,900 | MRED MLS |
Room Specifics
Total Bedrooms: 4
Bedrooms Above Ground: 4
Bedrooms Below Ground: 0
Dimensions: —
Floor Type: Carpet
Dimensions: —
Floor Type: Carpet
Dimensions: —
Floor Type: Carpet
Full Bathrooms: 4
Bathroom Amenities: Separate Shower
Bathroom in Basement: 0
Rooms: Recreation Room
Basement Description: Finished
Other Specifics
| 2 | |
| Concrete Perimeter | |
| Asphalt | |
| Deck, Above Ground Pool | |
| — | |
| 85 X 180 | |
| — | |
| Full | |
| Vaulted/Cathedral Ceilings | |
| Range, Microwave, Dishwasher, Refrigerator, Washer, Dryer | |
| Not in DB | |
| Sidewalks, Street Lights, Street Paved | |
| — | |
| — | |
| Wood Burning |
Tax History
| Year | Property Taxes |
|---|---|
| 2009 | $5,633 |
| 2016 | $6,002 |
Contact Agent
Nearby Similar Homes
Nearby Sold Comparables
Contact Agent
Listing Provided By
Swanson Real Estate






