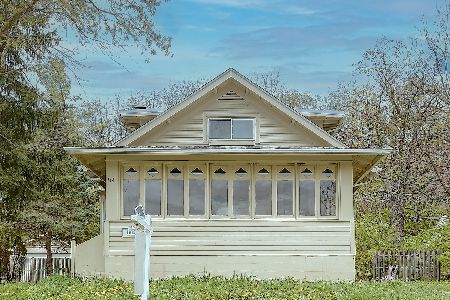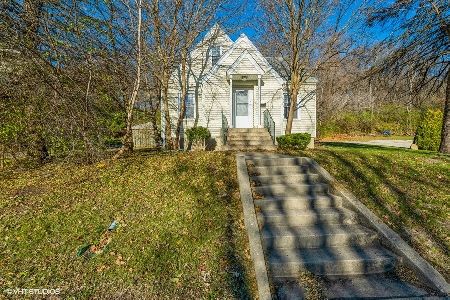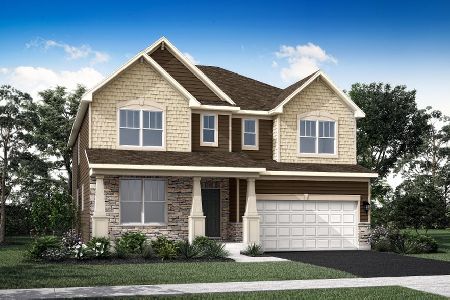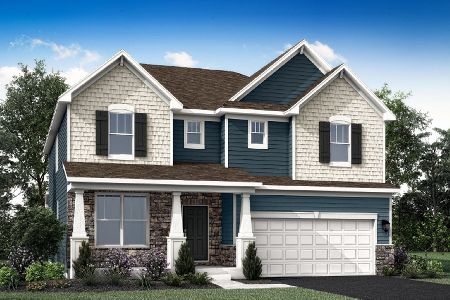108 Main Street, Algonquin, Illinois 60102
$330,000
|
Sold
|
|
| Status: | Closed |
| Sqft: | 2,312 |
| Cost/Sqft: | $138 |
| Beds: | 3 |
| Baths: | 3 |
| Year Built: | 1922 |
| Property Taxes: | $7,823 |
| Days On Market: | 1663 |
| Lot Size: | 0,23 |
Description
Impressively updated, Open Floor Plan home conveniently located in Downtown Algonquin, walking distance to The Fox River, Port Edwards, River Front Park & much more! This 3 bedroom, 3 bath lifestyle property is equipped with hardwood floors & recessed lighting throughout. The main level is ravishing and perfect for those who like to entertain - Completely Open with a wood burning fireplace and French doors leading to a wrap around deck & Fenced In private yard. The Gourmet Kitchen comes equipped with stainless steel appliances, granite countertops, and a an island (brand new cabinets) with a breakfast bar. The Master Suite has it all - a Grand walk-in closet with vanity (converted 4th bedroom), vaulted ceilings, private bath with a double bowl vanity, custom tile & jacuzzi tub, and your own Private Balcony. Several rooms were recently painted. Being sold "as is"
Property Specifics
| Single Family | |
| — | |
| Traditional | |
| 1922 | |
| Full | |
| — | |
| No | |
| 0.23 |
| Mc Henry | |
| — | |
| 0 / Not Applicable | |
| None | |
| Public | |
| Public Sewer | |
| 11131866 | |
| 1934102004 |
Nearby Schools
| NAME: | DISTRICT: | DISTANCE: | |
|---|---|---|---|
|
Grade School
Eastview Elementary School |
300 | — | |
|
Middle School
Algonquin Middle School |
300 | Not in DB | |
|
High School
Dundee-crown High School |
300 | Not in DB | |
Property History
| DATE: | EVENT: | PRICE: | SOURCE: |
|---|---|---|---|
| 31 Oct, 2013 | Sold | $225,000 | MRED MLS |
| 24 Sep, 2013 | Under contract | $228,000 | MRED MLS |
| 19 Sep, 2013 | Listed for sale | $228,000 | MRED MLS |
| 24 Aug, 2021 | Sold | $330,000 | MRED MLS |
| 17 Jul, 2021 | Under contract | $320,000 | MRED MLS |
| 12 Jul, 2021 | Listed for sale | $320,000 | MRED MLS |
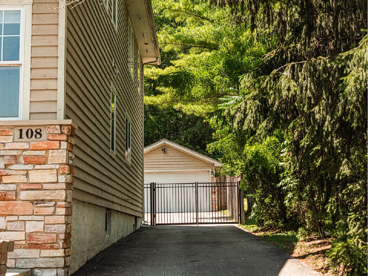
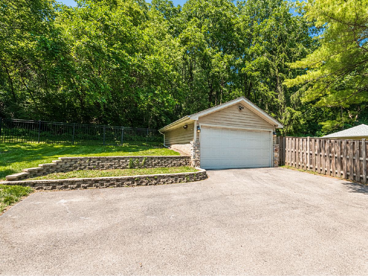
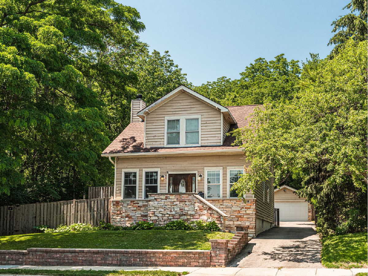
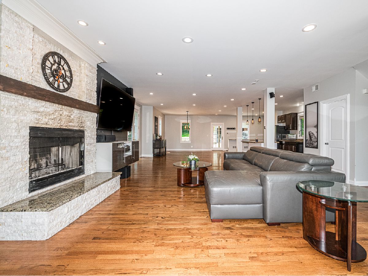
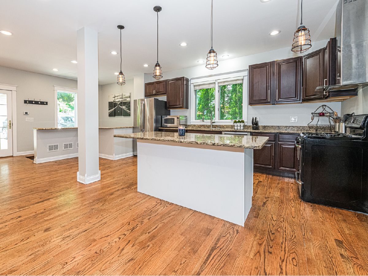
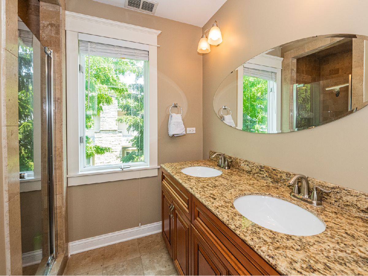
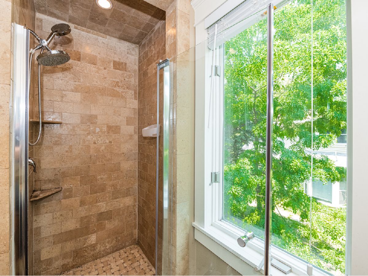
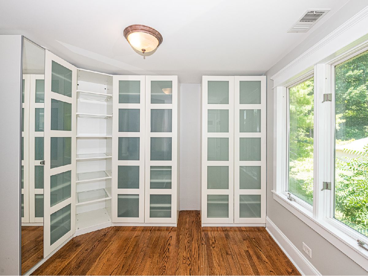
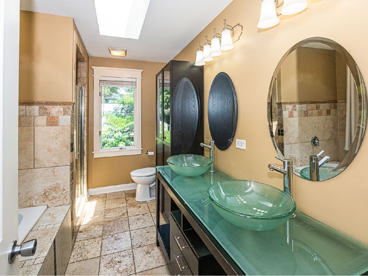
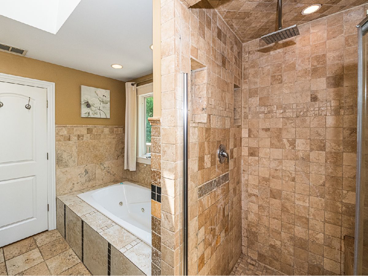
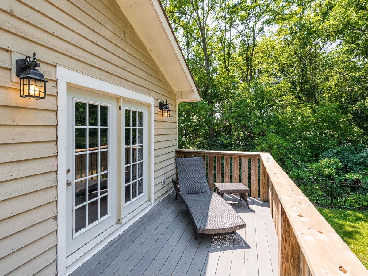
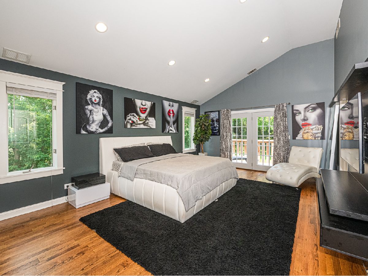
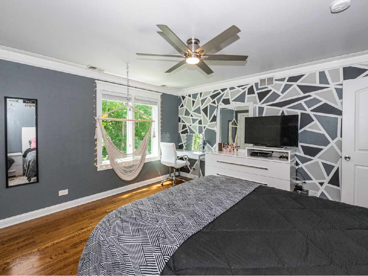
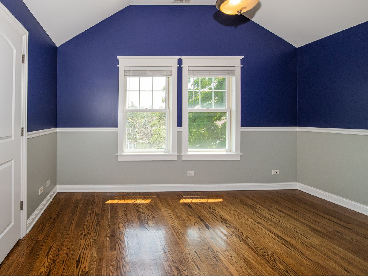
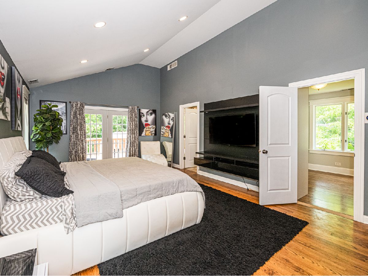
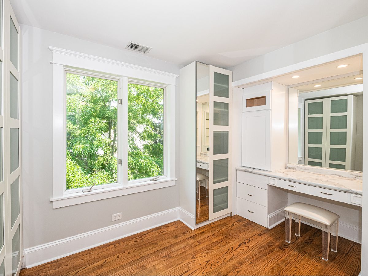
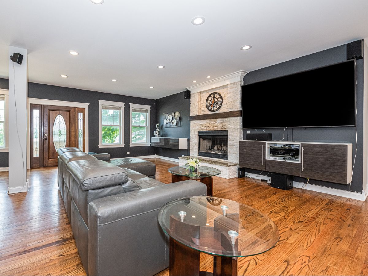
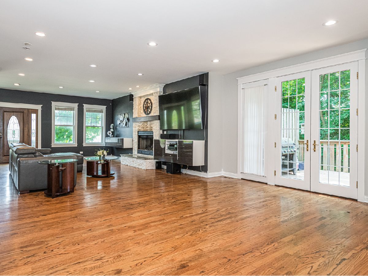
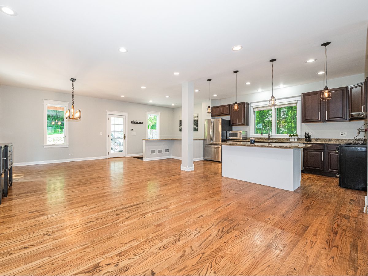
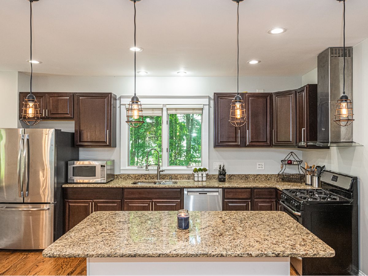
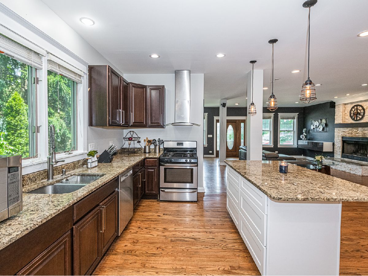
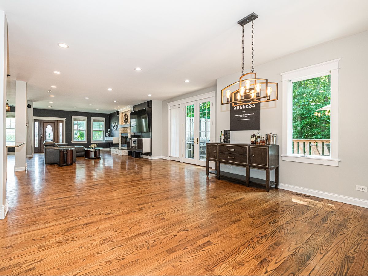
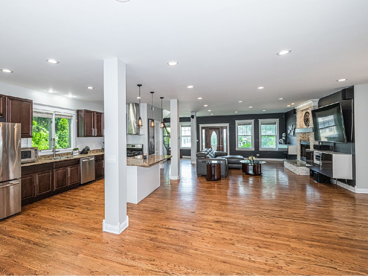
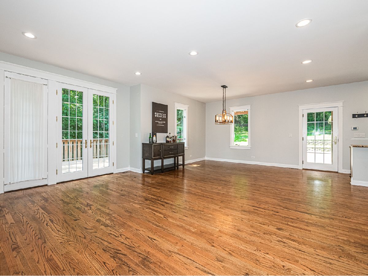
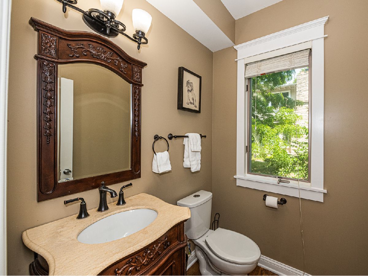
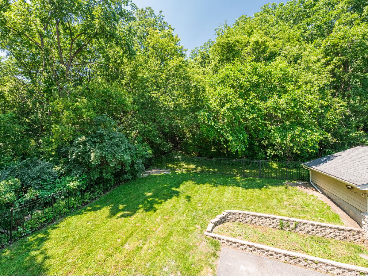
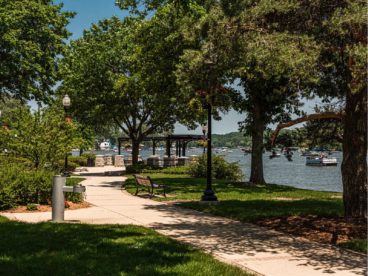
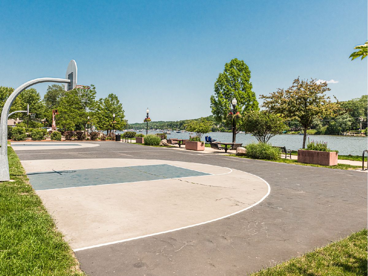
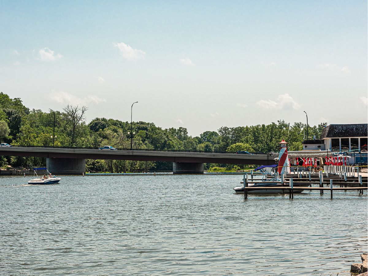
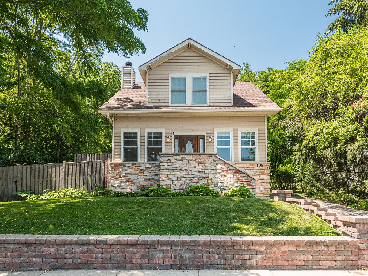
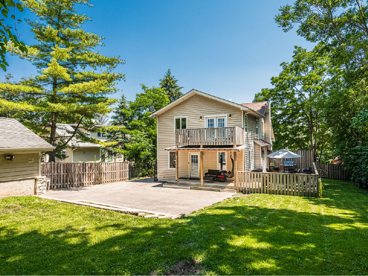
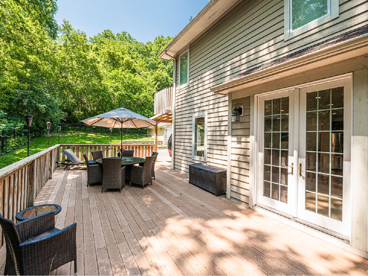
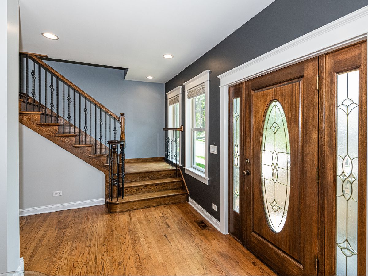
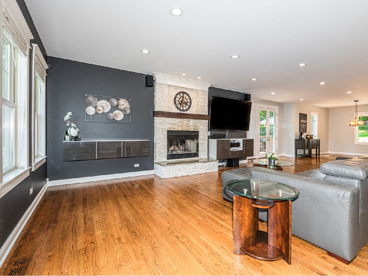
Room Specifics
Total Bedrooms: 3
Bedrooms Above Ground: 3
Bedrooms Below Ground: 0
Dimensions: —
Floor Type: Hardwood
Dimensions: —
Floor Type: Hardwood
Full Bathrooms: 3
Bathroom Amenities: Separate Shower,Double Sink
Bathroom in Basement: 0
Rooms: No additional rooms
Basement Description: Unfinished,Bathroom Rough-In,Storage Space
Other Specifics
| 2 | |
| Concrete Perimeter | |
| Asphalt | |
| Balcony, Deck, Porch | |
| — | |
| 8712 | |
| Unfinished | |
| Full | |
| Vaulted/Cathedral Ceilings, Skylight(s), Hardwood Floors, Built-in Features, Walk-In Closet(s), Open Floorplan, Dining Combo, Granite Counters | |
| Range, Microwave, Dishwasher, Refrigerator, Disposal, Stainless Steel Appliance(s), Range Hood | |
| Not in DB | |
| Curbs, Gated, Street Lights, Street Paved | |
| — | |
| — | |
| Wood Burning |
Tax History
| Year | Property Taxes |
|---|---|
| 2013 | $6,075 |
| 2021 | $7,823 |
Contact Agent
Nearby Similar Homes
Nearby Sold Comparables
Contact Agent
Listing Provided By
Jameson Sotheby's International Realty





