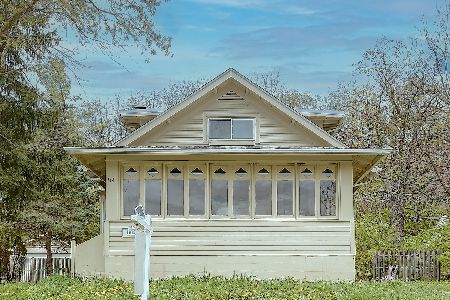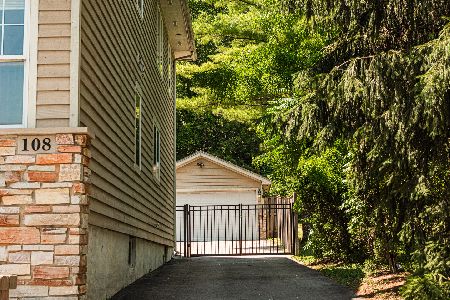120 Main Street, Algonquin, Illinois 60102
$210,000
|
Sold
|
|
| Status: | Closed |
| Sqft: | 1,500 |
| Cost/Sqft: | $140 |
| Beds: | 4 |
| Baths: | 2 |
| Year Built: | 1942 |
| Property Taxes: | $5,707 |
| Days On Market: | 1522 |
| Lot Size: | 0,29 |
Description
Now available!!! 4-bedroom house in downtown Algonquin. On the upper level, there are two bedrooms with one bath full bathroom with the other two bedrooms downstairs with another full bath. Hardwood flooring through the living room, formal dining room, and bedrooms on the main level. Ample storage space with an unfinished basement (with washer/dryer) and two car attached garage. Additional room for parking in the long driveway. Centrally located near restaurants and shopping as well as walking distance to Riverfront Park located on the Fox River.
Property Specifics
| Single Family | |
| — | |
| Cape Cod | |
| 1942 | |
| Full | |
| CAPE COD | |
| No | |
| 0.29 |
| Mc Henry | |
| — | |
| 0 / Not Applicable | |
| None | |
| Public | |
| Public Sewer | |
| 11277571 | |
| 1927380002 |
Nearby Schools
| NAME: | DISTRICT: | DISTANCE: | |
|---|---|---|---|
|
Grade School
Eastview Elementary School |
300 | — | |
|
Middle School
Algonquin Middle School |
300 | Not in DB | |
|
High School
Dundee-crown High School |
300 | Not in DB | |
Property History
| DATE: | EVENT: | PRICE: | SOURCE: |
|---|---|---|---|
| 20 Sep, 2013 | Sold | $136,000 | MRED MLS |
| 18 Aug, 2013 | Under contract | $149,900 | MRED MLS |
| — | Last price change | $164,900 | MRED MLS |
| 8 May, 2013 | Listed for sale | $179,900 | MRED MLS |
| 30 Aug, 2019 | Under contract | $0 | MRED MLS |
| 7 Aug, 2019 | Listed for sale | $0 | MRED MLS |
| 21 Jan, 2022 | Sold | $210,000 | MRED MLS |
| 9 Dec, 2021 | Under contract | $210,000 | MRED MLS |
| 29 Nov, 2021 | Listed for sale | $210,000 | MRED MLS |
| 16 Feb, 2022 | Listed for sale | $0 | MRED MLS |
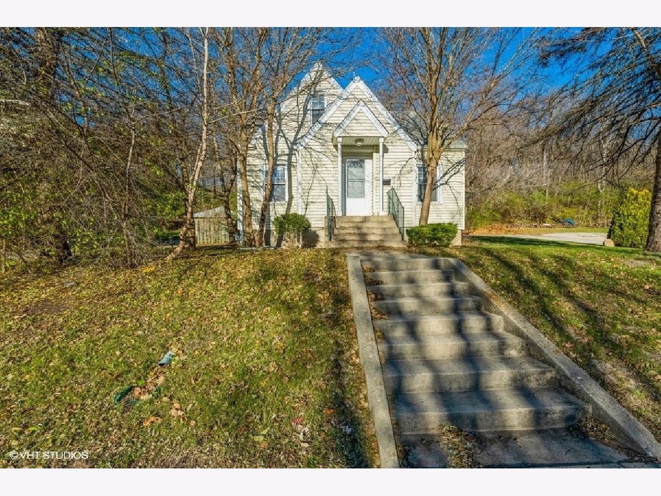
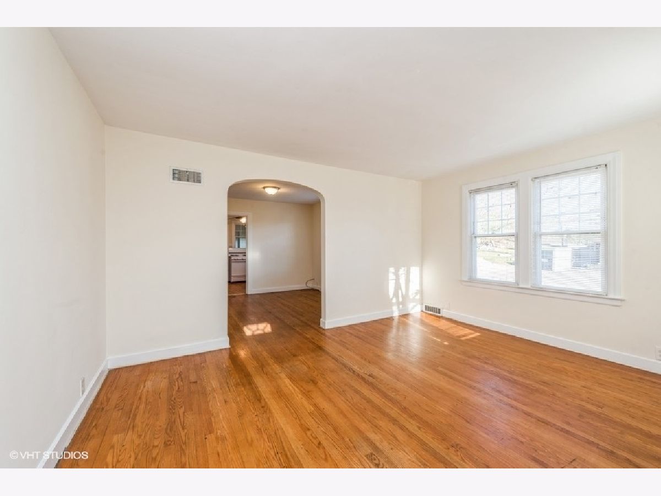
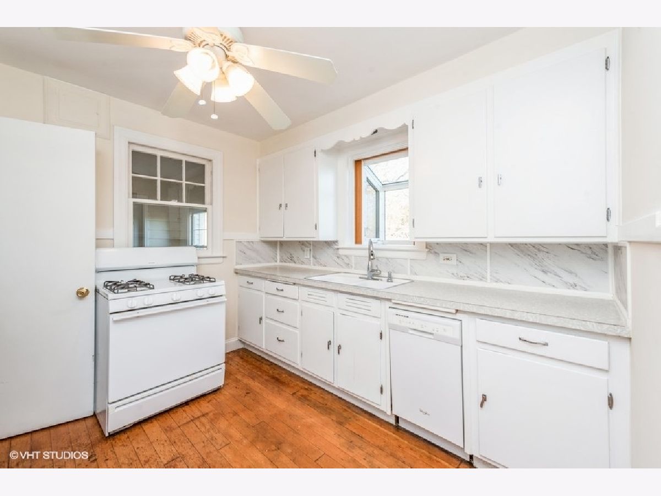
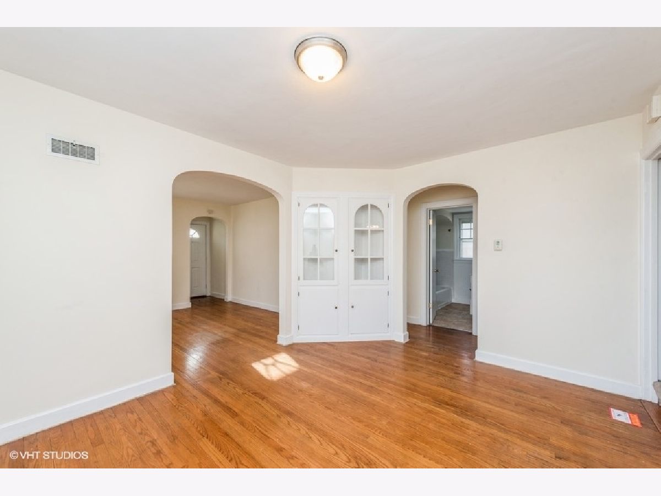
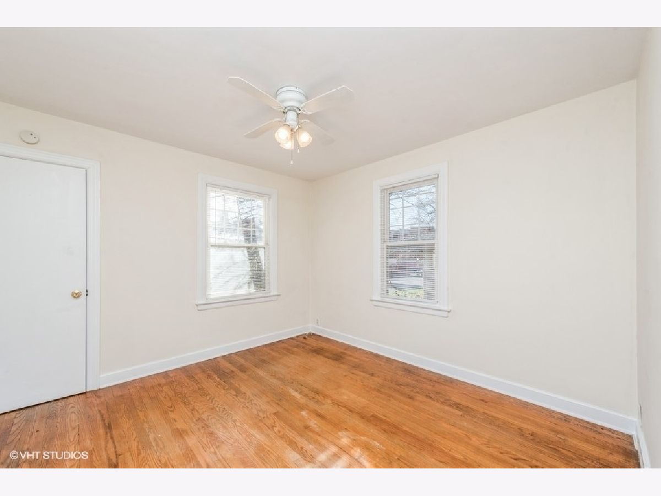
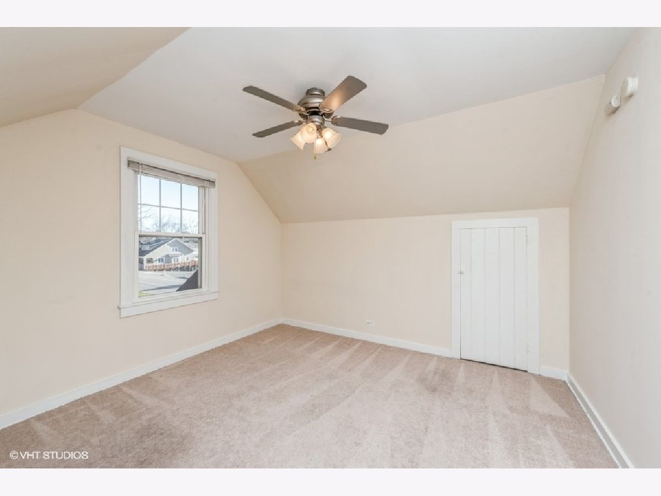
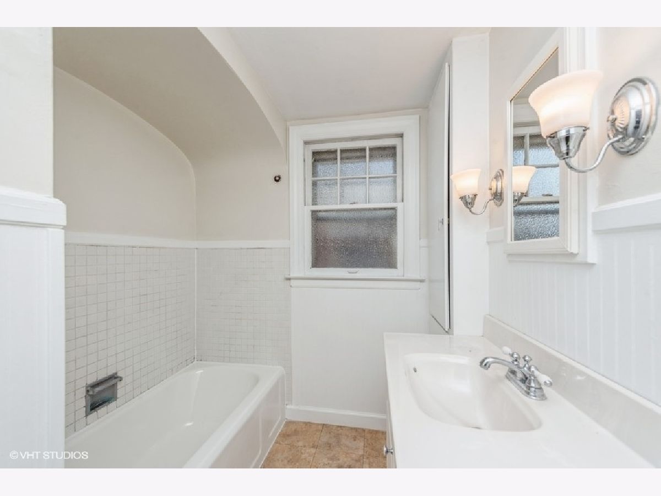
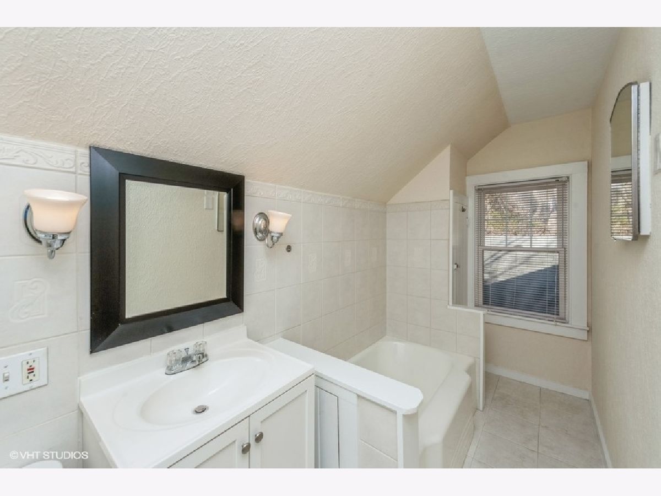
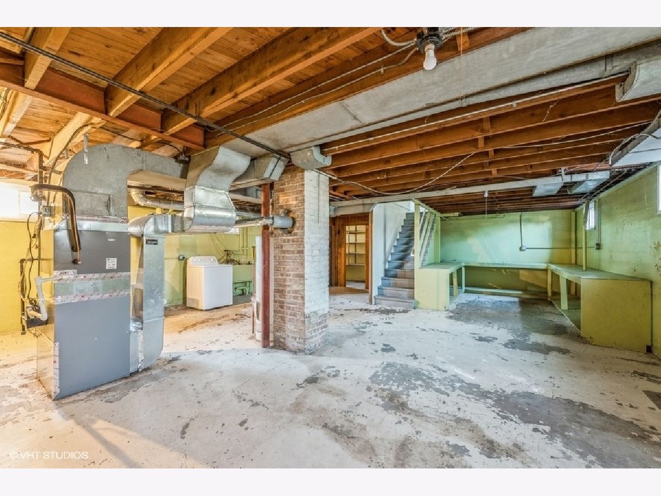
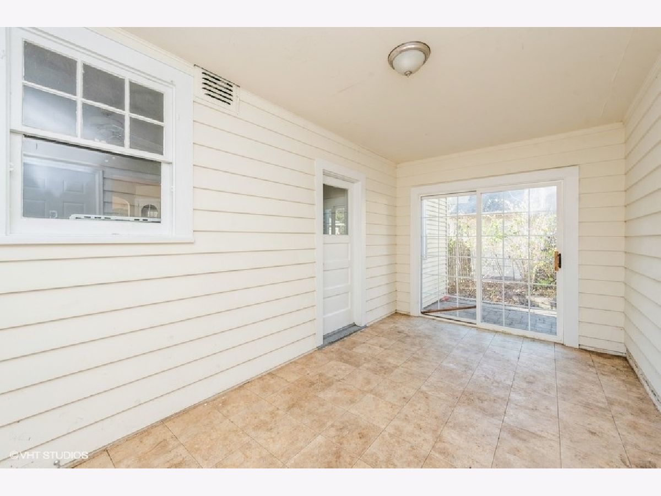
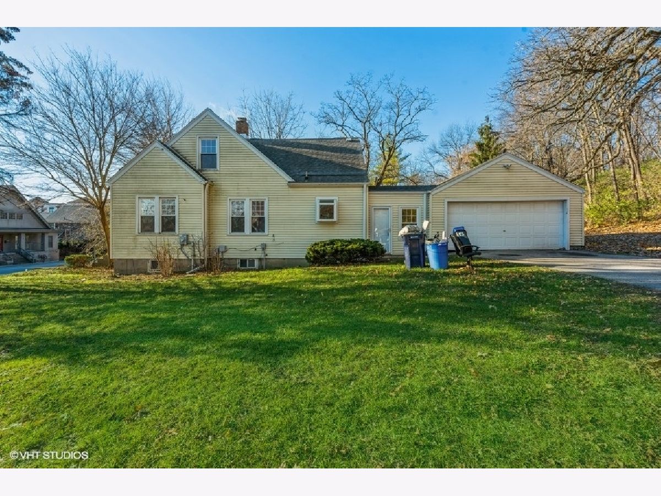
Room Specifics
Total Bedrooms: 4
Bedrooms Above Ground: 4
Bedrooms Below Ground: 0
Dimensions: —
Floor Type: Carpet
Dimensions: —
Floor Type: Hardwood
Dimensions: —
Floor Type: Hardwood
Full Bathrooms: 2
Bathroom Amenities: —
Bathroom in Basement: 0
Rooms: Enclosed Porch,Foyer
Basement Description: Unfinished
Other Specifics
| 2 | |
| Concrete Perimeter | |
| Asphalt | |
| Patio, Porch, Breezeway | |
| Landscaped,Wooded | |
| 96X132 | |
| Dormer | |
| None | |
| Hardwood Floors, First Floor Bedroom, First Floor Full Bath | |
| Range, Dishwasher, Refrigerator, Washer, Dryer | |
| Not in DB | |
| Curbs, Sidewalks, Street Lights, Street Paved | |
| — | |
| — | |
| — |
Tax History
| Year | Property Taxes |
|---|---|
| 2013 | $5,832 |
| 2022 | $5,707 |
Contact Agent
Nearby Similar Homes
Nearby Sold Comparables
Contact Agent
Listing Provided By
GC Realty and Development





